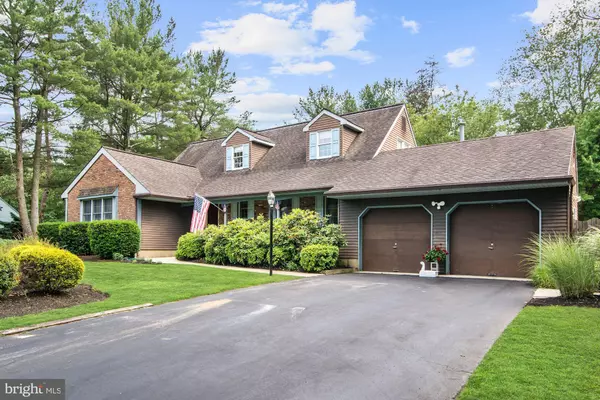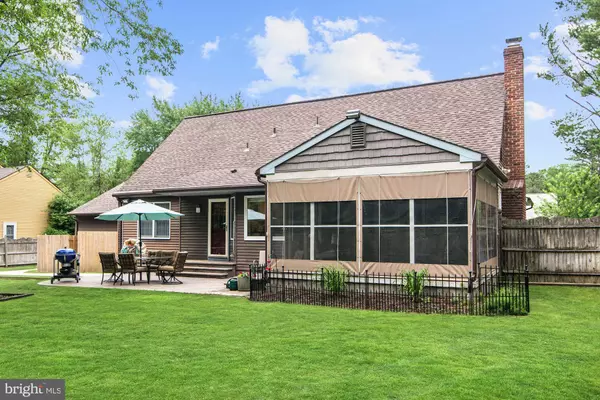$352,000
$354,900
0.8%For more information regarding the value of a property, please contact us for a free consultation.
4 Beds
2 Baths
2,262 SqFt
SOLD DATE : 08/06/2019
Key Details
Sold Price $352,000
Property Type Single Family Home
Sub Type Detached
Listing Status Sold
Purchase Type For Sale
Square Footage 2,262 sqft
Price per Sqft $155
Subdivision Cochise Circle
MLS Listing ID NJBL345742
Sold Date 08/06/19
Style Cape Cod
Bedrooms 4
Full Baths 2
HOA Fees $35/ann
HOA Y/N Y
Abv Grd Liv Area 2,262
Originating Board BRIGHT
Year Built 1979
Annual Tax Amount $10,693
Tax Year 2019
Lot Size 0.337 Acres
Acres 0.34
Lot Dimensions 0.00 x 0.00
Property Description
Absolutely adorable Cape Cod on one of Medford Lakes most desirable streets. Mature landscaping, both front and back set off the amazing curb appeal. There's a 2 car garage with covered front porch access, a stately Larsen storm door, and capped gutters for a clean look. The spacious foyer is open to the upper loft and all of the main level common areas. There is gorgeous Bruce Hardwood flooring throughout these areas. The family room is freshly painted and features a gorgeous fireplace on a raised hearth. The adjacent kitchen has been updated and features clean, white cabinetry with glass fronts, a substantial center island, and a nicely sized eating area overlooking the incredible rear grounds. There are Anderson sliders from the family room to the screened porch which will certainly be your favorite room in the house! There is a upgraded porch protection system installed offering many benefits. From the kitchen, access the laundry room with additional pantry storage and an exterior door to the rear paver patio. The backyard is tranquil with plantings, decorative fences and the expansive and attractive paver patio and stairs. There is a fenced off area for garbage cans, and much more extra space. There are 2 bedrooms and 1 full bath (updated) on the main level. Upstairs, there is a spacious loft, 2 large bedrooms and a full bath. Crown molding throughout the main level, downspout drainage system, Kohler whole house generator with surge suppressor.
Location
State NJ
County Burlington
Area Medford Lakes Boro (20321)
Zoning LR
Rooms
Other Rooms Living Room, Dining Room, Bedroom 2, Bedroom 3, Bedroom 4, Kitchen, Family Room, Foyer, Bedroom 1, Other, Bathroom 2, Screened Porch
Main Level Bedrooms 2
Interior
Interior Features Carpet, Ceiling Fan(s), Crown Moldings
Heating Forced Air
Cooling Central A/C
Flooring Carpet, Ceramic Tile, Vinyl, Wood
Fireplaces Number 1
Fireplaces Type Mantel(s), Brick, Fireplace - Glass Doors, Wood
Equipment Built-In Microwave, Dishwasher, Disposal, Dryer - Electric, ENERGY STAR Dishwasher, ENERGY STAR Refrigerator, Extra Refrigerator/Freezer, Icemaker, Stainless Steel Appliances, Oven - Self Cleaning, Microwave, Air Cleaner
Fireplace Y
Window Features Casement,Double Pane,Energy Efficient
Appliance Built-In Microwave, Dishwasher, Disposal, Dryer - Electric, ENERGY STAR Dishwasher, ENERGY STAR Refrigerator, Extra Refrigerator/Freezer, Icemaker, Stainless Steel Appliances, Oven - Self Cleaning, Microwave, Air Cleaner
Heat Source Natural Gas
Laundry Main Floor
Exterior
Exterior Feature Patio(s), Screened, Porch(es)
Garage Garage - Front Entry
Garage Spaces 2.0
Fence Wood
Amenities Available Baseball Field, Basketball Courts, Beach, Common Grounds, Community Center, Lake, Pier/Dock, Soccer Field, Tennis Courts, Tot Lots/Playground, Volleyball Courts, Water/Lake Privileges
Waterfront N
Water Access N
Roof Type Shingle
Street Surface Black Top
Accessibility None
Porch Patio(s), Screened, Porch(es)
Road Frontage State
Attached Garage 2
Total Parking Spaces 2
Garage Y
Building
Lot Description Front Yard, Level, Landscaping, No Thru Street, Rear Yard, SideYard(s)
Story 1.5
Foundation Crawl Space
Sewer Public Sewer
Water Well
Architectural Style Cape Cod
Level or Stories 1.5
Additional Building Above Grade, Below Grade
Structure Type 2 Story Ceilings
New Construction N
Schools
High Schools Shawnee
School District Medford Lakes Borough Public Schools
Others
HOA Fee Include Common Area Maintenance
Senior Community No
Tax ID 21-20029-00019
Ownership Fee Simple
SqFt Source Assessor
Acceptable Financing Cash, Conventional, FHA, VA
Listing Terms Cash, Conventional, FHA, VA
Financing Cash,Conventional,FHA,VA
Special Listing Condition Standard
Read Less Info
Want to know what your home might be worth? Contact us for a FREE valuation!

Our team is ready to help you sell your home for the highest possible price ASAP

Bought with Joshua C Haas • Garden State Properties Group - Merchantville







