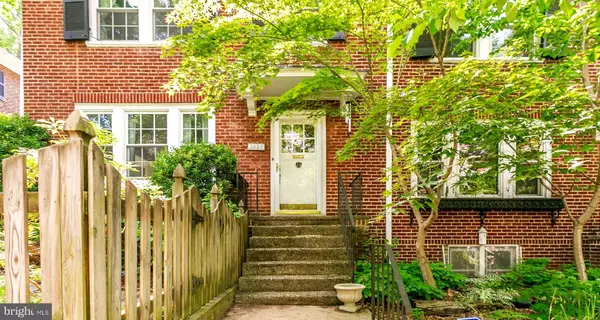$450,000
$489,000
8.0%For more information regarding the value of a property, please contact us for a free consultation.
5 Beds
2 Baths
2,256 SqFt
SOLD DATE : 07/31/2019
Key Details
Sold Price $450,000
Property Type Townhouse
Sub Type Interior Row/Townhouse
Listing Status Sold
Purchase Type For Sale
Square Footage 2,256 sqft
Price per Sqft $199
Subdivision Tuscany Canterbury
MLS Listing ID MDBA468594
Sold Date 07/31/19
Style Colonial
Bedrooms 5
Full Baths 2
HOA Y/N N
Abv Grd Liv Area 2,256
Originating Board BRIGHT
Year Built 1920
Annual Tax Amount $9,263
Tax Year 2019
Property Description
Settlement Note: Buyer and Seller agreed to decrease final sale price in lieu of repairs. Welcome to 3952 Cloverhill Road, a quintessential, End of Group Tuscany Canterbury townhome. Conceived one hundred years ago as the "University Homes", and designed by architect George R. Morris for faculty at Johns Hopkins, these gracious and spacious townhomes are filled with 1920's architectural quality and charm. This neighborhood provides the best of city living in a vibrant and centrally located community. A few highlights that enhance this charming home: ***Replacement windows, Wood burning fireplace, Beautiful oak hardwood floors with walnut inlay, Sunny bow window in the living room, First floor sunroom with original quarry tile, Cedar closet, High end Bosch washer and dryer, and a Thoughtfully designed native perennial garden.*** Enjoy relaxing on your back deck overlooking the European-style mews, or having coffee with your morning paper in the light-filled sunroom. The smart kitchen with granite countertops, and the updated full bathrooms make this a truly move-in ready home. With four levels of living space, every need for your lifestyle will be met. Stroll down the picturesque street to restaurants and walking paths, enjoying the celebrated architecture of the neighborhood. This home is a true gem in the heart of Baltimore City.
Location
State MD
County Baltimore City
Zoning R-5
Rooms
Basement Connecting Stairway, Daylight, Partial
Interior
Interior Features Built-Ins, Dining Area, Floor Plan - Traditional, Upgraded Countertops, Window Treatments, Wood Floors, Cedar Closet(s)
Hot Water Natural Gas
Heating Radiator, Steam
Cooling Central A/C
Flooring Hardwood
Fireplaces Number 1
Equipment Dishwasher, Disposal, Dryer, Microwave, Oven/Range - Gas, Washer
Fireplace Y
Window Features Bay/Bow,Double Pane,Insulated,Screens,Storm
Appliance Dishwasher, Disposal, Dryer, Microwave, Oven/Range - Gas, Washer
Heat Source Natural Gas
Exterior
Exterior Feature Deck(s), Patio(s), Porch(es)
Garage Covered Parking
Garage Spaces 1.0
Fence Wood, Decorative
Waterfront N
Water Access N
Roof Type Slate
Accessibility None
Porch Deck(s), Patio(s), Porch(es)
Attached Garage 1
Total Parking Spaces 1
Garage Y
Building
Story 3+
Sewer Public Sewer
Water Public
Architectural Style Colonial
Level or Stories 3+
Additional Building Above Grade, Below Grade
New Construction N
Schools
School District Baltimore City Public Schools
Others
Senior Community No
Tax ID 0312013695B050E
Ownership Fee Simple
SqFt Source Estimated
Security Features Electric Alarm
Special Listing Condition Standard
Read Less Info
Want to know what your home might be worth? Contact us for a FREE valuation!

Our team is ready to help you sell your home for the highest possible price ASAP

Bought with Azam M Khan • Long & Foster Real Estate, Inc.







