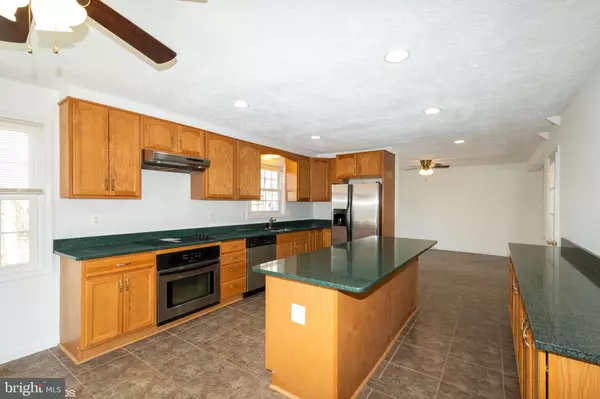$430,000
$430,000
For more information regarding the value of a property, please contact us for a free consultation.
5 Beds
5 Baths
2,332 SqFt
SOLD DATE : 07/29/2019
Key Details
Sold Price $430,000
Property Type Single Family Home
Sub Type Detached
Listing Status Sold
Purchase Type For Sale
Square Footage 2,332 sqft
Price per Sqft $184
Subdivision Neabsco Hills
MLS Listing ID VAPW390744
Sold Date 07/29/19
Style Colonial
Bedrooms 5
Full Baths 3
Half Baths 2
HOA Y/N N
Abv Grd Liv Area 2,332
Originating Board BRIGHT
Year Built 1980
Annual Tax Amount $4,365
Tax Year 2019
Lot Size 0.459 Acres
Acres 0.46
Property Description
VERY MOTIVATED SELLER, bring offers! Beautiful home in Neabsco Hills has 5 bedrooms, 3 full and 2 half baths in over 3,200 square feet. The main level has a cozy gas fireplace in the living room, built-ins and new carpet. A main level master suite is a great owners retreat or in-law suite and features a walk in closet, a multi head walk in shower, jetted tub and dual vanities. The large eat-in kitchen features stainless appliances, oversized island and two large pantries one with large pull out shelves. The dining area has a sliding glass door to a spacious, fully fenced back yard and stamped concrete patio. The yards, front and back, have recently been landscaped with fresh mulch creating great curb appeal. Upstairs there are four additional bedrooms and two full baths. One of the upstairs bedrooms has it s own full bath. The basement is finished with a second family room and half bath. There is also a hobby room, and storage. The entire home has been freshly painted throughout, and there is new carpet on the main level and in the basement. There is an oversized one car detached garage/workshop and two additional backyard storage sheds. The roof was replaced in 2016 and the AC/furnace was replaced in 2017, energy efficient with R41 insulation in the attic. Bring offers!
Location
State VA
County Prince William
Zoning R2
Rooms
Other Rooms Family Room, Laundry, Hobby Room
Basement Fully Finished, Full, Heated, Sump Pump
Main Level Bedrooms 1
Interior
Interior Features Combination Kitchen/Dining, Carpet, Ceiling Fan(s), Entry Level Bedroom, Family Room Off Kitchen, Formal/Separate Dining Room, Kitchen - Eat-In, Kitchen - Island, Pantry, Recessed Lighting, Window Treatments, Wood Floors, Built-Ins, Dining Area, Primary Bath(s), Walk-in Closet(s)
Heating Central, Forced Air, Programmable Thermostat
Cooling Central A/C, Ceiling Fan(s), Programmable Thermostat
Flooring Ceramic Tile, Hardwood, Carpet
Fireplaces Number 1
Fireplaces Type Gas/Propane, Mantel(s), Screen
Equipment Built-In Range, Compactor, Dishwasher, Disposal, Exhaust Fan, Oven - Self Cleaning, Oven - Single, Range Hood, Refrigerator, Stainless Steel Appliances, Trash Compactor, Washer/Dryer Hookups Only, Water Heater, Cooktop, Dual Flush Toilets
Fireplace Y
Window Features Bay/Bow,Double Pane,Energy Efficient,Screens,Vinyl Clad
Appliance Built-In Range, Compactor, Dishwasher, Disposal, Exhaust Fan, Oven - Self Cleaning, Oven - Single, Range Hood, Refrigerator, Stainless Steel Appliances, Trash Compactor, Washer/Dryer Hookups Only, Water Heater, Cooktop, Dual Flush Toilets
Heat Source Central, Natural Gas
Laundry Basement, Hookup
Exterior
Exterior Feature Patio(s)
Garage Garage - Front Entry, Oversized
Garage Spaces 1.0
Fence Privacy, Rear, Wood, Fully
Utilities Available Cable TV, DSL Available, Phone
Amenities Available None
Water Access N
Roof Type Asphalt,Shingle
Accessibility None
Porch Patio(s)
Total Parking Spaces 1
Garage Y
Building
Lot Description Level, Partly Wooded, Sloping, Rear Yard
Story 2
Sewer Public Sewer
Water Public
Architectural Style Colonial
Level or Stories 2
Additional Building Above Grade
New Construction N
Schools
School District Prince William County Public Schools
Others
HOA Fee Include None
Senior Community No
Tax ID 8191-52-3054
Ownership Fee Simple
SqFt Source Assessor
Horse Property N
Special Listing Condition Standard
Read Less Info
Want to know what your home might be worth? Contact us for a FREE valuation!

Our team is ready to help you sell your home for the highest possible price ASAP

Bought with Laura T Bailey • Coldwell Banker Realty







