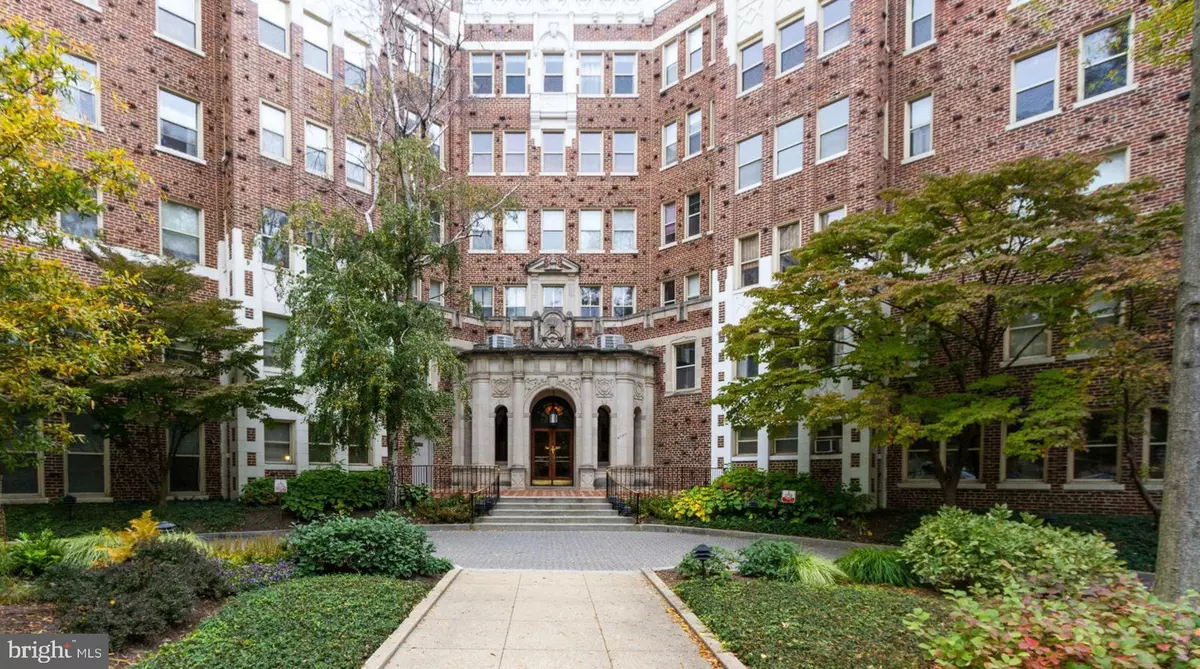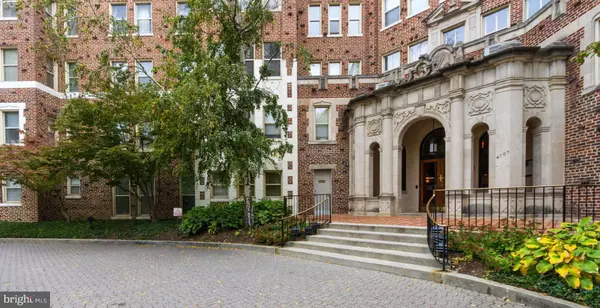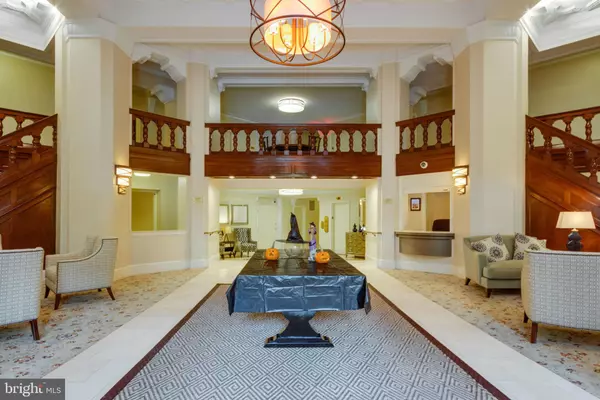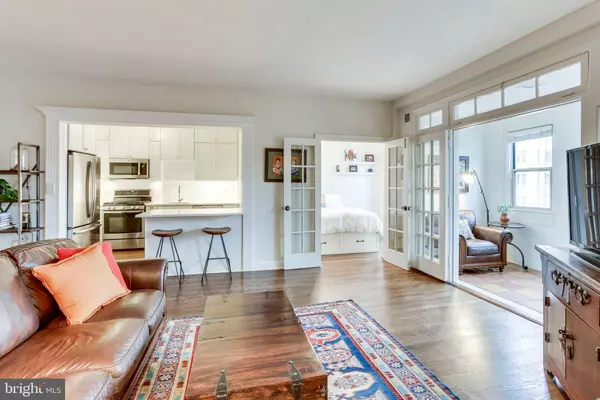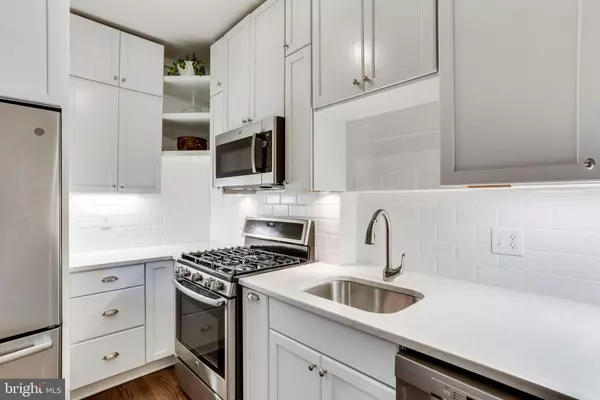$399,000
$409,000
2.4%For more information regarding the value of a property, please contact us for a free consultation.
1 Bed
1 Bath
737 SqFt
SOLD DATE : 07/17/2019
Key Details
Sold Price $399,000
Property Type Condo
Sub Type Condo/Co-op
Listing Status Sold
Purchase Type For Sale
Square Footage 737 sqft
Price per Sqft $541
Subdivision Forest Hills
MLS Listing ID DCDC403504
Sold Date 07/17/19
Style Beaux Arts
Bedrooms 1
Full Baths 1
Condo Fees $480/mo
HOA Y/N N
Abv Grd Liv Area 737
Originating Board BRIGHT
Year Built 1929
Annual Tax Amount $2,494
Tax Year 2018
Lot Size 396 Sqft
Acres 0.01
Property Description
Rare opportunity to own this stunning high end renovation in a sought after 1929 Beaux Arts building which is exceptionally well managed with low monthly fee, CAC and concierge. Beautifully maintained and meticulously renovated, this home features a gorgeous state of the art new kitchen w white cabinets, stainless appliances & breakfast bar which opens to a magnificent living room with high ceilings & gleaming hardwood floors.Atrium glass doors with transom window & sidelights lead to a sun-drenched solarium accentuated by Spanish tile floor, floor to ceiling built-ins and spectacular tree top views. A large renovated bathroom showcases the beautiful marble basket weave floor, over sized Kohler pedestal sink and classic period soaking tub. Located on 5th floor of fantastic building just blocks to two metros and surrounded by shops, restaurants and anything else you could possibly want!
Location
State DC
County Washington
Zoning R
Rooms
Other Rooms Living Room, Kitchen, Foyer, Bedroom 1, Sun/Florida Room, Bathroom 1
Main Level Bedrooms 1
Interior
Interior Features Combination Dining/Living, Entry Level Bedroom, Floor Plan - Open, Kitchen - Gourmet, Recessed Lighting, Window Treatments, Wood Floors
Heating Forced Air
Cooling Central A/C
Equipment Built-In Microwave, Dishwasher, Disposal, Icemaker, Microwave, Oven - Self Cleaning, Refrigerator, Stainless Steel Appliances
Fireplace N
Appliance Built-In Microwave, Dishwasher, Disposal, Icemaker, Microwave, Oven - Self Cleaning, Refrigerator, Stainless Steel Appliances
Heat Source Electric
Laundry Shared
Exterior
Amenities Available Common Grounds, Concierge, Extra Storage, Security
Water Access N
View Garden/Lawn, Panoramic, Scenic Vista, Trees/Woods
Accessibility No Stairs
Road Frontage City/County, Public
Garage N
Building
Story 1
Unit Features Mid-Rise 5 - 8 Floors
Sewer Public Sewer
Water Public
Architectural Style Beaux Arts
Level or Stories 1
Additional Building Above Grade, Below Grade
Structure Type 9'+ Ceilings
New Construction N
Schools
School District District Of Columbia Public Schools
Others
HOA Fee Include Common Area Maintenance,Custodial Services Maintenance,Ext Bldg Maint,Gas,Laundry,Management,Reserve Funds,Sewer,Trash,Water
Senior Community No
Tax ID 2037//2127
Ownership Condominium
Security Features Desk in Lobby,Main Entrance Lock
Acceptable Financing Conventional, FHA, FHLMC, FHVA, FNMA, FMHA, Negotiable, VHDA, Variable, VA, Bank Portfolio, Cash
Listing Terms Conventional, FHA, FHLMC, FHVA, FNMA, FMHA, Negotiable, VHDA, Variable, VA, Bank Portfolio, Cash
Financing Conventional,FHA,FHLMC,FHVA,FNMA,FMHA,Negotiable,VHDA,Variable,VA,Bank Portfolio,Cash
Special Listing Condition Standard
Read Less Info
Want to know what your home might be worth? Contact us for a FREE valuation!

Our team is ready to help you sell your home for the highest possible price ASAP

Bought with Michael J Sullivan • Evers & Co. Real Estate, A Long & Foster Company


