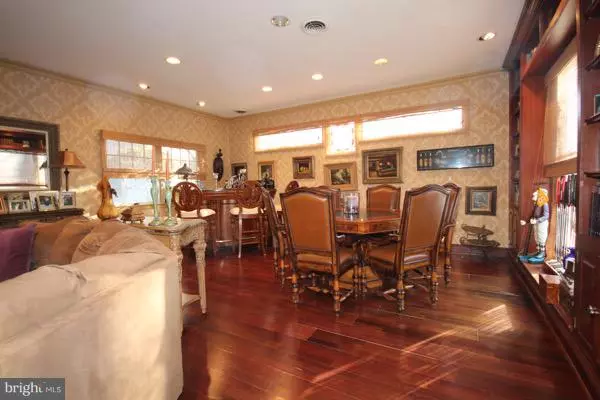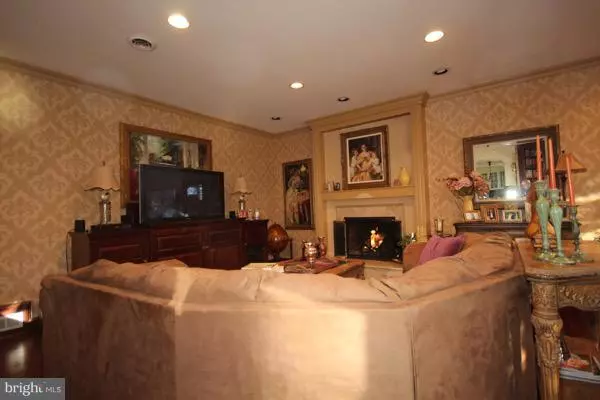$270,000
$299,000
9.7%For more information regarding the value of a property, please contact us for a free consultation.
4 Beds
3 Baths
3,194 SqFt
SOLD DATE : 07/12/2019
Key Details
Sold Price $270,000
Property Type Single Family Home
Sub Type Detached
Listing Status Sold
Purchase Type For Sale
Square Footage 3,194 sqft
Price per Sqft $84
Subdivision Ridings Of Fox Run
MLS Listing ID NJCD100001
Sold Date 07/12/19
Style Colonial
Bedrooms 4
Full Baths 2
Half Baths 1
HOA Y/N N
Abv Grd Liv Area 3,194
Originating Board BRIGHT
Year Built 1979
Annual Tax Amount $13,841
Tax Year 2019
Lot Size 0.370 Acres
Acres 0.37
Lot Dimensions 124 x 130
Property Description
Located in The Ridings of Fox Run, this corner property features a walk way from the street as well as a circular drive entrance and a separate driveway. Enter into the classic foyer with a stairway to the second floor, it's open to the formal living room as well as the kitchen. The formal living room features a chair rail, plantation shutters and a gas fireplace with a blower. There's a formal living room with crown molding and a chair rail, an eat in kitchen featuring granite counters, custom cabinetry, a built in micro hood, double wall ovens and much more. The kitchen is open to the oversized family room. There's another gas fireplace, recessed lighting and many other features. There are both sliders and a door to the outside deck. There's a first floor laundry and a two car attached garage. The second floor features a massive master suite with a walk in closet, changing room, private jacuzzi room, a bath with double sinks and a double shower stall. There's an updated hall bath with double sinks and three large bedrooms. There are pull down steps to the attic. The basement is mostly finished. There's an office space, a family room, a bonus room as well as a wine room (climate controlled) and a utility area. There are two zone heating and air conditioning. This home needs some TLC. Master suite has no flooring and most carpets need replacing throughout home. Bathroom in basement is not functional. Home is being sold As-Is. Buyer is responsible for all repairs and for obtaining Certificate of Occupancy and any other permits or approvals required to settle.
Location
State NJ
County Camden
Area Cherry Hill Twp (20409)
Zoning RESIDENTIAL
Rooms
Other Rooms Living Room, Dining Room, Primary Bedroom, Sitting Room, Bedroom 2, Bedroom 4, Kitchen, Family Room, Foyer, Other, Office, Bathroom 1, Bathroom 2, Bathroom 3, Primary Bathroom
Basement Fully Finished
Interior
Interior Features Attic, Built-Ins, Carpet, Ceiling Fan(s), Chair Railings, Crown Moldings, Family Room Off Kitchen, Floor Plan - Traditional, Kitchen - Eat-In, Primary Bath(s), Recessed Lighting, Skylight(s), Stall Shower, Wainscotting, Upgraded Countertops, Walk-in Closet(s), WhirlPool/HotTub, Window Treatments, Wine Storage, Wood Floors
Hot Water Natural Gas
Heating Forced Air
Cooling Central A/C
Fireplaces Number 2
Fireplaces Type Gas/Propane
Equipment Built-In Microwave, Built-In Range, Dishwasher, Disposal, Water Heater, Stove, Oven - Wall, Oven - Double
Fireplace Y
Appliance Built-In Microwave, Built-In Range, Dishwasher, Disposal, Water Heater, Stove, Oven - Wall, Oven - Double
Heat Source Natural Gas
Laundry Main Floor
Exterior
Exterior Feature Deck(s)
Garage Built In
Garage Spaces 2.0
Fence Partially
Utilities Available Under Ground, Electric Available, Natural Gas Available, Cable TV Available, Cable TV
Waterfront N
Water Access N
Street Surface Paved
Accessibility None
Porch Deck(s)
Road Frontage Boro/Township
Attached Garage 2
Total Parking Spaces 2
Garage Y
Building
Story 2
Sewer Public Sewer
Water Public
Architectural Style Colonial
Level or Stories 2
Additional Building Above Grade, Below Grade
New Construction N
Schools
High Schools Cherry Hill High - East
School District Cherry Hill Township Public Schools
Others
Senior Community No
Tax ID 09-00404 40-00012
Ownership Fee Simple
SqFt Source Assessor
Acceptable Financing Conventional, Cash, Private
Horse Property N
Listing Terms Conventional, Cash, Private
Financing Conventional,Cash,Private
Special Listing Condition Bankruptcy
Read Less Info
Want to know what your home might be worth? Contact us for a FREE valuation!

Our team is ready to help you sell your home for the highest possible price ASAP

Bought with Joanne Kim • Connection Realtors







