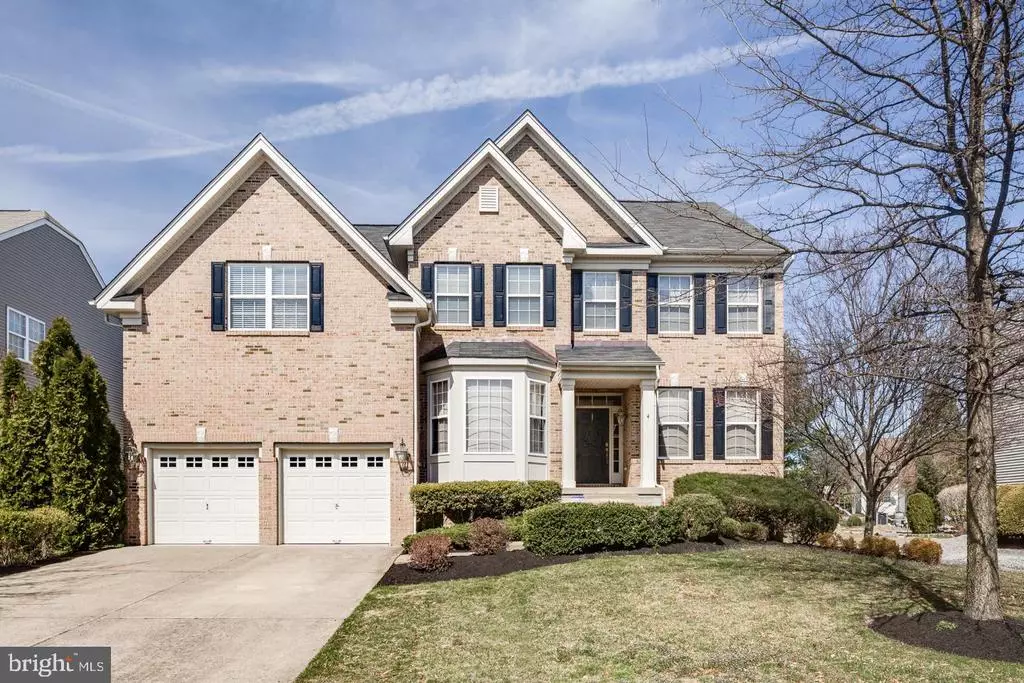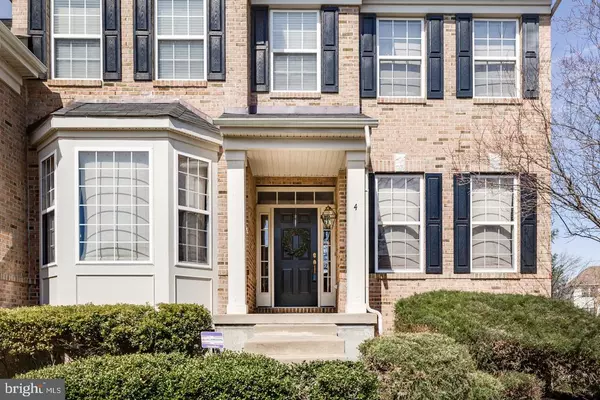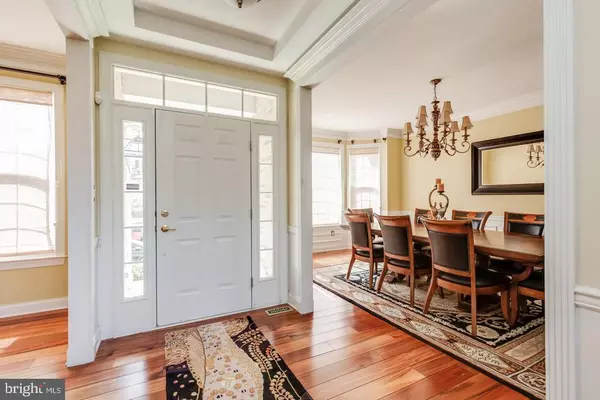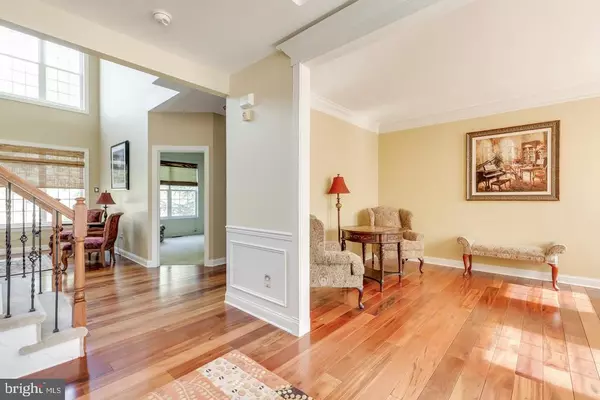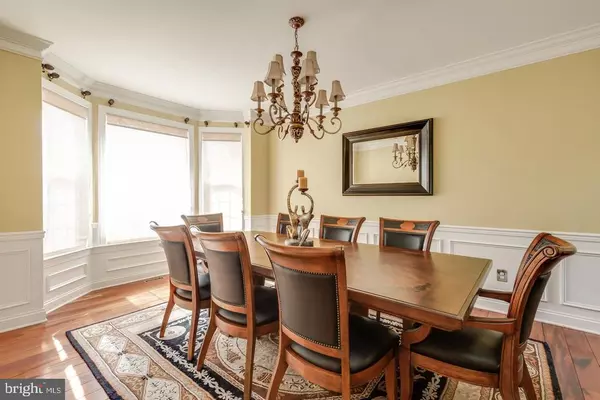$518,000
$549,000
5.6%For more information regarding the value of a property, please contact us for a free consultation.
5 Beds
4 Baths
2,996 SqFt
SOLD DATE : 06/28/2019
Key Details
Sold Price $518,000
Property Type Single Family Home
Sub Type Detached
Listing Status Sold
Purchase Type For Sale
Square Footage 2,996 sqft
Price per Sqft $172
Subdivision Wellington Chase
MLS Listing ID NJBL324914
Sold Date 06/28/19
Style Contemporary,Colonial
Bedrooms 5
Full Baths 2
Half Baths 2
HOA Fees $108/ann
HOA Y/N Y
Abv Grd Liv Area 2,996
Originating Board BRIGHT
Year Built 2005
Annual Tax Amount $14,980
Tax Year 2018
Lot Size 0.260 Acres
Acres 0.26
Lot Dimensions 81.00 x 140.00
Property Description
Stop, Look and Listen! This is the home you have been waiting for! Located in a manicured neighborhood close to shopping with close connections to New York and Philadelphia. This well built home has many upgrades to make it a great home! Some of the upgrades are: custom wood flooring, crown moldings, recessed lighting, Trex multi level deck with seating, quality finished basement with a poker room, walk in closets & half bath, (pool table included), Master bathroom updated with a beautiful walk in shower! The curb appeal is welcoming and as you enter this home into the large foyer you feel very comfortable! The formal living room is to your right and the large formal dining room is to your left. Lots of natural light in this home gives you a good feeling! The large entertainment room has many windows to provide more natural light. This room has a centered fireplace for more ambiance! Open to the entertainment room is the large eat in kitchen with many over sized cherry wood cabinets and granite counters with an island with stools to enjoy breakfast, lunch or dinner! There is also a desk area for daily planning, an oversized pantry and kitchen table area. The multi tier deck is off the kitchen that opens up to a beautiful back yard that has been professionally landscaped with many special trees and plantings. There is a O/S 2 car garage off the kitchen. The full finished basement has a wine & poker room, seating area, dance area along with an area for 2 to study.. Lots of walk in closets for storage and an area with a refrigerator & half bath. The poker room has etched glass doors and is great for many nights of enjoyment. The stairway to the second floor has a custom wrought iron railing. The master bedroom has a walk in closet and and another double closet, a beautiful upgraded full bath with double sinks, soaking tub and walk in custom shower! Fit for a King and Queen! There is a nice size laundry room on the second floor and 4 other bedrooms and a full bathroom. One of the bedrooms has been opened up to the bedroom next to it for expanded living! This could work well in an in-law or teen situation. Priced to sell this home offers so much so come take a look and this may just be your next home that you love! By appointment only!
Location
State NJ
County Burlington
Area Evesham Twp (20313)
Zoning MD
Rooms
Basement Fully Finished
Interior
Interior Features Breakfast Area, Crown Moldings, Family Room Off Kitchen, Floor Plan - Open, Kitchen - Eat-In, Kitchen - Gourmet, Kitchen - Island, Kitchen - Table Space, Primary Bath(s), Recessed Lighting, Sprinkler System, Stall Shower, Walk-in Closet(s), Window Treatments, Wine Storage, Wood Floors
Hot Water Natural Gas
Heating Forced Air
Cooling Central A/C
Flooring Ceramic Tile, Carpet, Hardwood
Fireplaces Number 1
Equipment Built-In Microwave, Dishwasher, Disposal, Dryer, Icemaker, Microwave, Oven - Self Cleaning, Refrigerator
Fireplace Y
Window Features Insulated,Energy Efficient
Appliance Built-In Microwave, Dishwasher, Disposal, Dryer, Icemaker, Microwave, Oven - Self Cleaning, Refrigerator
Heat Source Natural Gas
Laundry Upper Floor
Exterior
Exterior Feature Deck(s)
Parking Features Garage - Front Entry
Garage Spaces 2.0
Utilities Available Cable TV, Electric Available, Natural Gas Available, Phone, Sewer Available, Water Available
Water Access N
Roof Type Shingle
Accessibility None
Porch Deck(s)
Attached Garage 2
Total Parking Spaces 2
Garage Y
Building
Story 2
Sewer Public Sewer
Water Public
Architectural Style Contemporary, Colonial
Level or Stories 2
Additional Building Above Grade, Below Grade
Structure Type 9'+ Ceilings,Cathedral Ceilings
New Construction N
Schools
Elementary Schools Demasi
Middle Schools Frances Demasi
High Schools Cherokee H.S.
School District Evesham Township
Others
HOA Fee Include Common Area Maintenance
Senior Community No
Tax ID 13-00013 73-00002
Ownership Fee Simple
SqFt Source Assessor
Acceptable Financing Cash, Conventional, FHA, VA
Horse Property N
Listing Terms Cash, Conventional, FHA, VA
Financing Cash,Conventional,FHA,VA
Special Listing Condition Standard
Read Less Info
Want to know what your home might be worth? Contact us for a FREE valuation!

Our team is ready to help you sell your home for the highest possible price ASAP

Bought with Simit Patel • Keller Williams Realty - Moorestown


