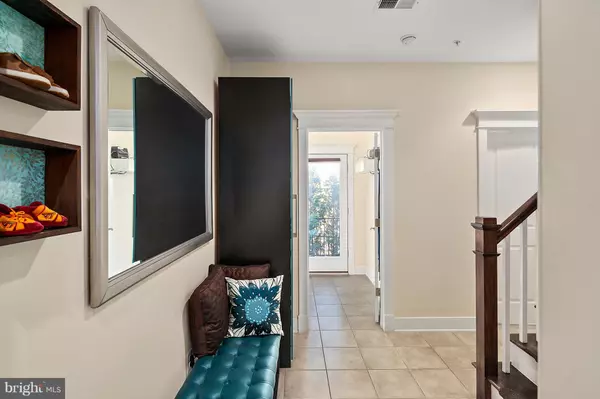$1,170,000
$1,170,000
For more information regarding the value of a property, please contact us for a free consultation.
4 Beds
4 Baths
2,131 SqFt
SOLD DATE : 06/25/2019
Key Details
Sold Price $1,170,000
Property Type Townhouse
Sub Type Interior Row/Townhouse
Listing Status Sold
Purchase Type For Sale
Square Footage 2,131 sqft
Price per Sqft $549
Subdivision Lyon Village
MLS Listing ID VAAR103660
Sold Date 06/25/19
Style Traditional
Bedrooms 4
Full Baths 3
Half Baths 1
HOA Fees $195/mo
HOA Y/N Y
Abv Grd Liv Area 2,131
Originating Board BRIGHT
Year Built 2012
Annual Tax Amount $10,634
Tax Year 2018
Lot Size 1,360 Sqft
Acres 0.03
Property Description
This brick-and-stone townhome residence offers an easy & active urban lifestyle from its ideal location 3 blocks north of the Courthouse Metro Station. In the heart of the vibrant Courthouse-Clarendon corridor, this striking townhome provides easy access to highly-rated schools, transportation (metro, bus & auto), shopping and restaurants. Leaving nothing lacking, this residence is the perfect backdrop for the story of your life: a bright, happy home from which to venture out on bicycle trails, nearby (numerous) parks, shops (Mom s Organic Market, Whole Foods & Trader Joe s) and easy outings. Offering open spaces for simple and elegant living and entertaining; a balcony and terrace to enjoy the outdoors; and an ideal home office - this home checks all the boxes. Only 6 years young, there's nothing to do but enjoy.
Location
State VA
County Arlington
Zoning RA8-18
Direction North
Rooms
Other Rooms Living Room, Dining Room, Primary Bedroom, Bedroom 2, Bedroom 3, Kitchen, Foyer, Laundry, Office, Bathroom 2, Hobby Room, Primary Bathroom, Full Bath, Half Bath
Main Level Bedrooms 1
Interior
Interior Features Combination Dining/Living, Combination Kitchen/Living, Crown Moldings, Kitchen - Gourmet, Primary Bath(s), Upgraded Countertops, Wainscotting, Walk-in Closet(s), Wood Floors, Carpet, Dining Area, Entry Level Bedroom, Pantry, Recessed Lighting, Attic, Built-Ins
Hot Water Natural Gas
Heating Forced Air
Cooling Central A/C, Ceiling Fan(s)
Fireplaces Number 1
Fireplaces Type Mantel(s)
Equipment Dishwasher, Disposal, Dryer - Front Loading, Energy Efficient Appliances, Exhaust Fan, Microwave, Oven/Range - Gas, Refrigerator, Stainless Steel Appliances, Washer - Front Loading
Fireplace Y
Window Features Bay/Bow,Low-E,Screens,ENERGY STAR Qualified
Appliance Dishwasher, Disposal, Dryer - Front Loading, Energy Efficient Appliances, Exhaust Fan, Microwave, Oven/Range - Gas, Refrigerator, Stainless Steel Appliances, Washer - Front Loading
Heat Source Natural Gas
Laundry Main Floor
Exterior
Exterior Feature Balcony, Patio(s)
Garage Additional Storage Area, Garage - Front Entry, Garage Door Opener, Inside Access
Garage Spaces 2.0
Water Access N
Accessibility None
Porch Balcony, Patio(s)
Attached Garage 2
Total Parking Spaces 2
Garage Y
Building
Story 3+
Sewer Public Sewer
Water Public
Architectural Style Traditional
Level or Stories 3+
Additional Building Above Grade, Below Grade
New Construction N
Schools
Elementary Schools Arlington Science Focus
Middle Schools Swanson
High Schools Washington-Liberty
School District Arlington County Public Schools
Others
Senior Community No
Tax ID 15-023-033
Ownership Fee Simple
SqFt Source Assessor
Security Features Security System
Horse Property N
Special Listing Condition Standard
Read Less Info
Want to know what your home might be worth? Contact us for a FREE valuation!

Our team is ready to help you sell your home for the highest possible price ASAP

Bought with Phyllis Lorraine Macey • Redfin Corporation







