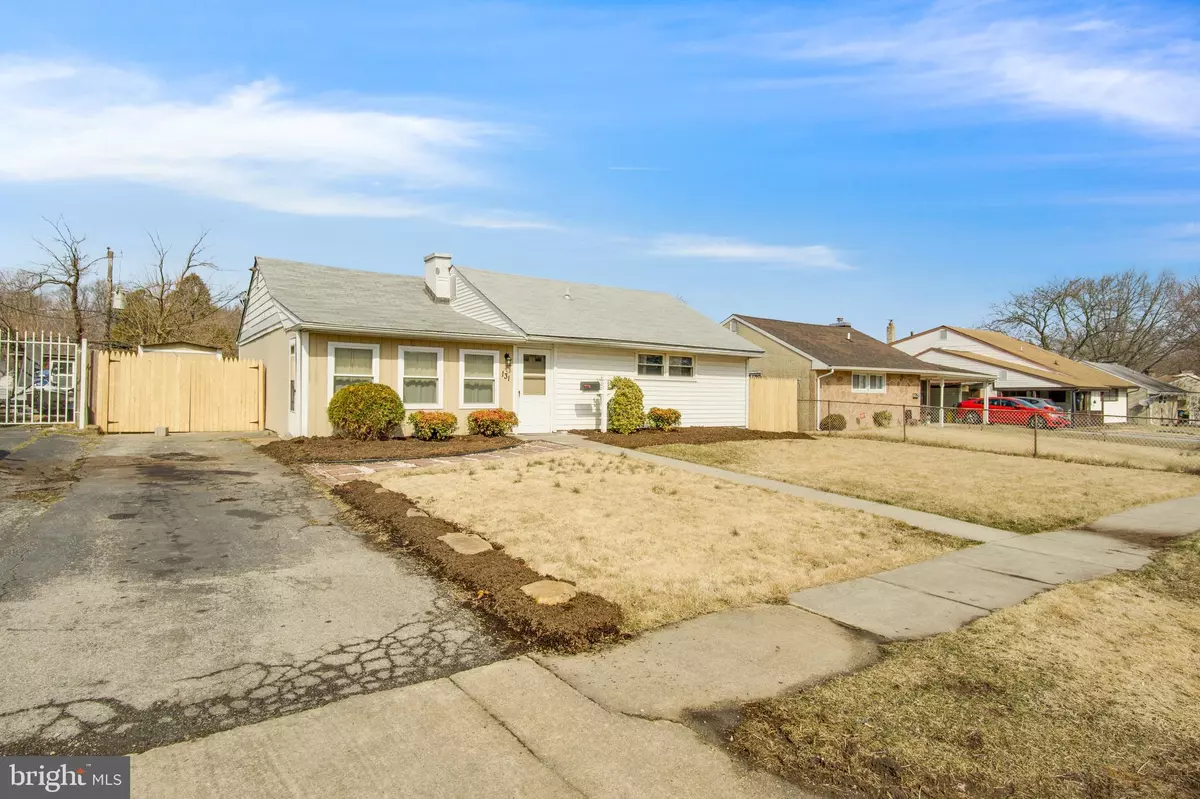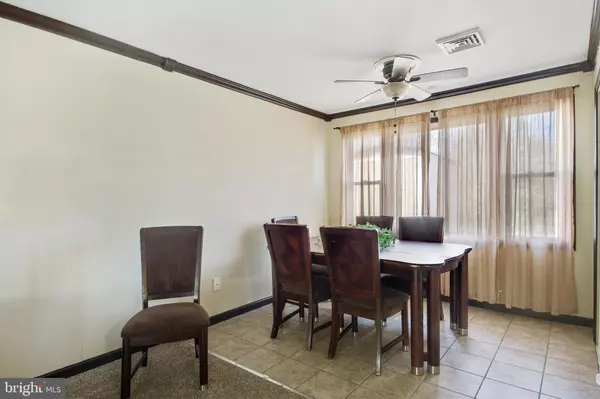$174,900
$174,900
For more information regarding the value of a property, please contact us for a free consultation.
4 Beds
1 Bath
1,350 SqFt
SOLD DATE : 05/31/2019
Key Details
Sold Price $174,900
Property Type Single Family Home
Sub Type Detached
Listing Status Sold
Purchase Type For Sale
Square Footage 1,350 sqft
Price per Sqft $129
Subdivision Chelsea Estates
MLS Listing ID DENC417900
Sold Date 05/31/19
Style Ranch/Rambler
Bedrooms 4
Full Baths 1
HOA Y/N Y
Abv Grd Liv Area 1,350
Originating Board BRIGHT
Year Built 1952
Annual Tax Amount $1,186
Tax Year 2018
Lot Size 5,663 Sqft
Acres 0.13
Lot Dimensions 60.00 x 94.20
Property Description
Just-right ranch on Jay Drive! This beige/white siding 4 BRs/1 bath home offers trim and tidy impression with its center sidewalk and off-shoot of curved brick paver sidewalk with gravel surround, landscaped beds and black lantern hung above black wrought iron house number. Home is welcoming offering easy 1- level living and an open-floor concept of main rooms interconnected with rich dark wood crown molding throughout blending spaces together. Large 17 x 12 LR has neutral carpeting and features ample room for conversation area with wall space to match! LR is seamless to DR and creates easy movement between rooms and great combined space, yet DR is defined with flooring and ceiling fan. Triple window sits on 1 wall, the source of abundant natural light. Kitchen is situated adjacent to both of these rooms and, in fact, has extended countertop where 2 bar stools sit perched bordering LR. Lovely way to engage both rooms with conversation! Kitchen is dramatic with its dark color cabinets accented with silver hardware and natural wood countertop. Sleek white subway tile backsplash brings contemporary flair to the room, which is further enhanced by stunning ceramic glass border. White appliances including flat cooktop round out the black/gray and white combination for striking effect! Full pantry will, no doubt, help keep canned goods and snacks organized! Bonus sunroom is bound to be family favorite! String of windows line wall and combined with -glass pane door create sun-splashed space. Tan carpeting keeps room cozy and neutral! It s the perfect room to catch up on reading, play a board game or indulge in afternoon coffee with friends! All 3 BRs have beige carpeting, roomy closets, ceiling fans, crown molding and 2-tone exterior doors. 1 BR even boasts alcove that is cleverly made up of built-in shelving and serves as great computer station. Full bath has spacious white vanity for underneath storage, but also side wall cabinet for additional products. Tan ceramic tile is featured in tub/shower. Enjoy main floor laundry, which means no more trudging up and down steps carrying loads of laundry, and whole house fan, which will efficiently cool down home on warm spring eves. Perks that are perfect! Appreciate flat, generous fenced-in backyard with side patio, ideal for afternoon picnics and weekend BBQs and large shed where all outdoor equipment and supplies can be tucked away, but easy to retrieve. Plenty of parking. Nice living in New Castle!
Location
State DE
County New Castle
Area New Castle/Red Lion/Del.City (30904)
Zoning NC5
Rooms
Other Rooms Living Room, Dining Room, Primary Bedroom, Bedroom 2, Bedroom 3, Kitchen, Attic
Main Level Bedrooms 4
Interior
Interior Features Attic/House Fan, Butlers Pantry, Ceiling Fan(s), Dining Area
Hot Water Electric
Heating Heat Pump(s)
Cooling Central A/C
Heat Source Electric
Laundry Main Floor
Exterior
Exterior Feature Patio(s), Porch(es)
Garage Spaces 3.0
Waterfront N
Water Access N
Roof Type Pitched,Shingle
Accessibility None
Porch Patio(s), Porch(es)
Total Parking Spaces 3
Garage N
Building
Story 1
Sewer Public Sewer
Water Public
Architectural Style Ranch/Rambler
Level or Stories 1
Additional Building Above Grade, Below Grade
New Construction N
Schools
High Schools William Penn
School District Colonial
Others
Senior Community No
Tax ID 10-014.10-085
Ownership Fee Simple
SqFt Source Assessor
Special Listing Condition Standard
Read Less Info
Want to know what your home might be worth? Contact us for a FREE valuation!

Our team is ready to help you sell your home for the highest possible price ASAP

Bought with Alfonso Negron • Empower Real Estate, LLC







