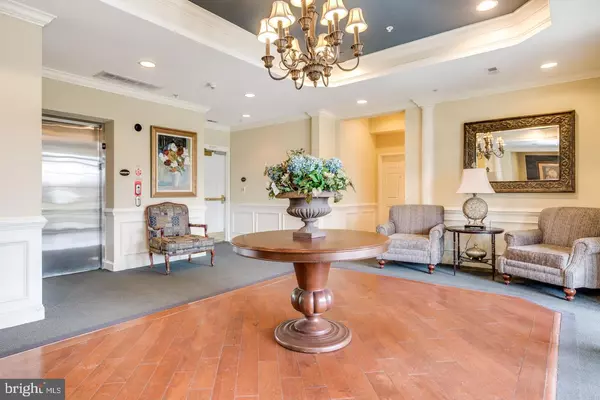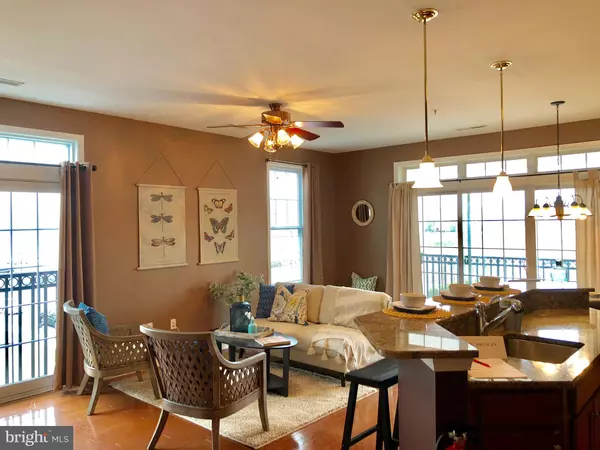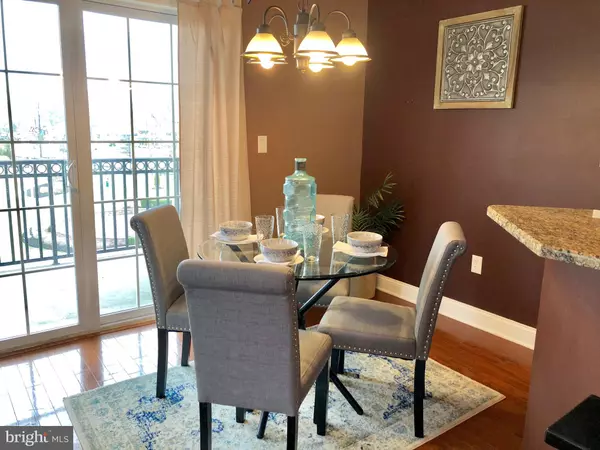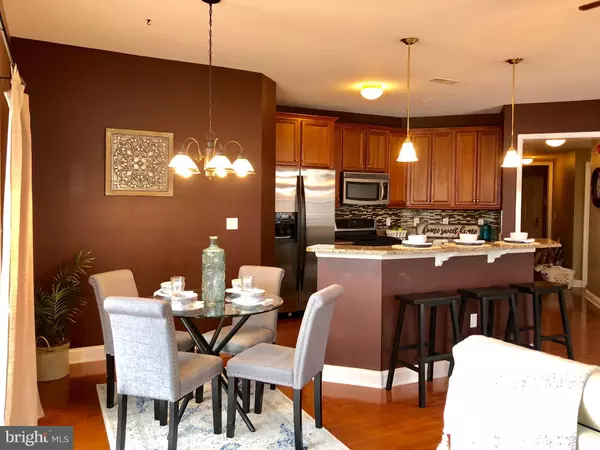$200,000
$239,000
16.3%For more information regarding the value of a property, please contact us for a free consultation.
2 Beds
3 Baths
1,458 SqFt
SOLD DATE : 06/14/2019
Key Details
Sold Price $200,000
Property Type Condo
Sub Type Condo/Co-op
Listing Status Sold
Purchase Type For Sale
Square Footage 1,458 sqft
Price per Sqft $137
Subdivision Plaza Grande
MLS Listing ID 1000335554
Sold Date 06/14/19
Style Ranch/Rambler
Bedrooms 2
Full Baths 2
Half Baths 1
Condo Fees $298/mo
HOA Y/N N
Abv Grd Liv Area 1,458
Originating Board TREND
Year Built 2006
Annual Tax Amount $6,244
Tax Year 2018
Lot Dimensions CONDO
Property Description
Very desirable corner unit in building 100. The grand entrance greets you with a highly decorated lobby and elevator to bring you to this third floor home.Enjoy the luxury of nice views without a single stair from garage to door.The open floor plan showcases the the kitchen, dining area and living room, all with a beautiful view of the outside deck and common grounds. Totally updated kitchen with granite counter tops, top of the line kitchen cabinets, gas range, garbage disposal, dishwasher, refrigerator, counter eating for 4 people. You will love this area for drinking your coffee in the AM. Master bedroom suite with walk-in closet, private bath with a double vanity, soaking tub and separate multi-head shower system. Down the hall is a spacious full bath and second bedroom. Large laundry room. Community center includes indoor swimming pool, hot tub area, movie theater, state of the art gym, yoga room, conference room, bar lounge with pool table and TVs, gorgeous lobby with fireplace, new dog runaround. $298 condo fee, assigned parking(parking space #20)in indoor garage. 2 storage spaces. Walk from the Club House and community amenities with a short drive to the Wegmans Shopping Center off of Haddonfield Rd. and Rt. 70. The Plaza Grande community is is near I-295, Routes 70 and 73, close to shopping centers, restaurants and just a short drive to Philadelphia.
Location
State NJ
County Camden
Area Cherry Hill Twp (20409)
Zoning RES
Rooms
Other Rooms Living Room, Dining Room, Primary Bedroom, Kitchen, Bedroom 1, Laundry
Main Level Bedrooms 2
Interior
Interior Features Primary Bath(s), Kitchen - Island, Elevator, Stall Shower, Dining Area
Hot Water Natural Gas
Heating Forced Air
Cooling Central A/C
Flooring Wood, Fully Carpeted, Tile/Brick
Equipment Dishwasher, Refrigerator, Disposal
Fireplace N
Appliance Dishwasher, Refrigerator, Disposal
Heat Source Natural Gas
Laundry Main Floor
Exterior
Exterior Feature Balcony
Parking On Site 1
Amenities Available Swimming Pool, Tennis Courts
Water Access N
Accessibility None
Porch Balcony
Garage N
Building
Story 1
Unit Features Mid-Rise 5 - 8 Floors
Sewer Public Sewer
Water Public
Architectural Style Ranch/Rambler
Level or Stories 1
Additional Building Above Grade
New Construction N
Schools
School District Cherry Hill Township Public Schools
Others
HOA Fee Include Pool(s),Common Area Maintenance,Ext Bldg Maint,Lawn Maintenance,Snow Removal,Trash
Senior Community Yes
Age Restriction 55
Tax ID 09-00054 01-00008-C0131
Ownership Condominium
Special Listing Condition Standard
Read Less Info
Want to know what your home might be worth? Contact us for a FREE valuation!

Our team is ready to help you sell your home for the highest possible price ASAP

Bought with Taralyn Hendricks • BHHS Fox & Roach-Cherry Hill







