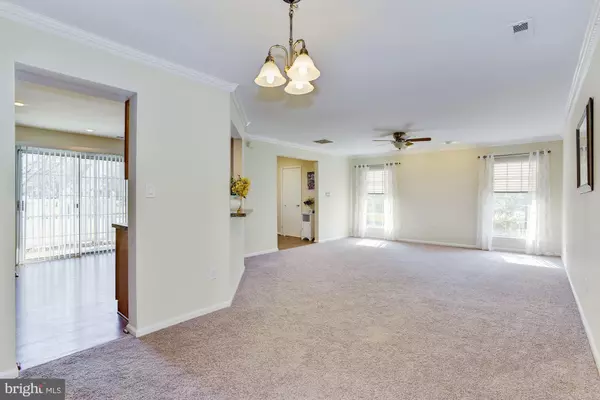$203,000
$200,000
1.5%For more information regarding the value of a property, please contact us for a free consultation.
3 Beds
3 Baths
1,734 SqFt
SOLD DATE : 04/25/2019
Key Details
Sold Price $203,000
Property Type Townhouse
Sub Type End of Row/Townhouse
Listing Status Sold
Purchase Type For Sale
Square Footage 1,734 sqft
Price per Sqft $117
Subdivision Stonegate
MLS Listing ID NJBL324842
Sold Date 04/25/19
Style Contemporary,Colonial,Traditional
Bedrooms 3
Full Baths 2
Half Baths 1
HOA Fees $200/mo
HOA Y/N Y
Abv Grd Liv Area 1,734
Originating Board BRIGHT
Year Built 1994
Annual Tax Amount $5,315
Tax Year 2018
Lot Dimensions 0.00 x 0.00
Property Description
Move In Ready Three Story END UNIT Edgemont Model Townhouse backing to Common Space. Unpack and Relax - 3 Bedrooms with 2 Master Suites; Freshly Painted; New carpeting throughout; Custom Wood Blinds on 2nd and 3rd floors; Expanded & Updated Kitchen; Recessed lighting downstairs; New shower-head fixtures; All 3 bedrooms have ceiling fan lights and feature huge walk in closets that can easily accommodate furniture if desired; plus there is eye-catching Crown Molding in the Living/Dining Room and Master Bedroom. The Edgemont model features a grand foyer entrance with powder room and large coat closet. Very Large Living - Dining Room features recessed lighting, breakfast bar to kitchen and views of the common space. The Expanded Kitchen has walls of counter and cabinet space along with more recessed lighting make this a true chef's delight. Enjoy relaxing or playing on the outside patio with privacy fence and privacy bushes. On the second level is the first master suite with walk in closet and access to full hall bath featuring a generously sized soaking tub / shower combo. 2nd bedroom is spacious and has a walk in closet too! Laundry Room is conveniently located on the the 2nd level too. Third floor is a relaxing 2nd master bedroom retreat with it's own en-suite bath equipped with soaking tub and separate stall shower. Also featuring a walk in and second closet for tons of storage. Stonegate offers a community pool, tennis and playgrounds for it's residents. Conveniently located by award winning schools, doctors, tons of shopping and trendy eating spots, local highways, Turnpike, 295 - and within 15 minutes to Philly and less than 30 to the Joint Base MacGuire Fort Dix Lakehurst. NOTE: 3 Virtual furniture pictures are located in living/dining, patio and 3rd floor master bedroom pictures- No modifications to the rooms were made.
Location
State NJ
County Burlington
Area Mount Laurel Twp (20324)
Zoning RESIDENTIAL
Rooms
Other Rooms Living Room, Dining Room, Primary Bedroom, Bedroom 2, Bedroom 3, Kitchen, Laundry
Interior
Interior Features Crown Moldings, Double/Dual Staircase, Floor Plan - Open, Kitchen - Eat-In, Primary Bath(s), Recessed Lighting, Stall Shower, Walk-in Closet(s), Window Treatments, Wood Floors, Carpet, Ceiling Fan(s), Combination Dining/Living
Heating Forced Air, Central
Cooling Central A/C
Flooring Carpet, Hardwood
Equipment Dishwasher, Dryer, Microwave, Oven - Single, Refrigerator, Washer
Fireplace N
Appliance Dishwasher, Dryer, Microwave, Oven - Single, Refrigerator, Washer
Heat Source Natural Gas
Laundry Upper Floor, Dryer In Unit, Washer In Unit
Exterior
Parking On Site 1
Amenities Available Pool - Outdoor, Tot Lots/Playground, Tennis Courts
Waterfront N
Water Access N
Accessibility None
Garage N
Building
Story 3+
Sewer Public Sewer
Water Public
Architectural Style Contemporary, Colonial, Traditional
Level or Stories 3+
Additional Building Above Grade, Below Grade
Structure Type 9'+ Ceilings
New Construction N
Schools
Middle Schools Hartford
High Schools Lenape H.S.
School District Mount Laurel Township Public Schools
Others
HOA Fee Include All Ground Fee,Common Area Maintenance,Ext Bldg Maint,Lawn Maintenance,Snow Removal
Senior Community No
Tax ID 24-00909-00001-C0108
Ownership Condominium
Special Listing Condition Standard
Read Less Info
Want to know what your home might be worth? Contact us for a FREE valuation!

Our team is ready to help you sell your home for the highest possible price ASAP

Bought with Ellie Orr • Keller Williams Realty - Cherry Hill







