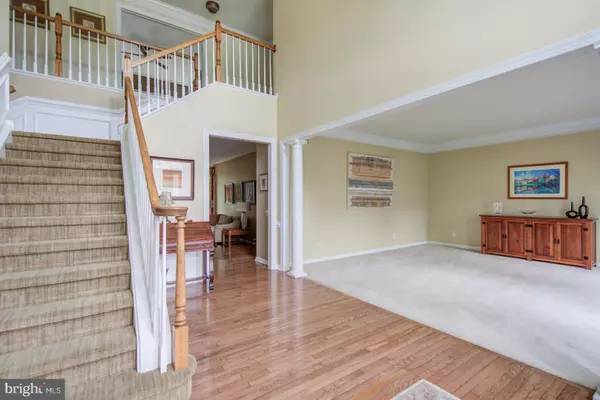$779,000
$779,000
For more information regarding the value of a property, please contact us for a free consultation.
4 Beds
4 Baths
6,212 SqFt
SOLD DATE : 06/04/2019
Key Details
Sold Price $779,000
Property Type Single Family Home
Sub Type Detached
Listing Status Sold
Purchase Type For Sale
Square Footage 6,212 sqft
Price per Sqft $125
Subdivision Maisfield
MLS Listing ID PACT476898
Sold Date 06/04/19
Style Traditional
Bedrooms 4
Full Baths 3
Half Baths 1
HOA Fees $83/ann
HOA Y/N Y
Abv Grd Liv Area 5,412
Originating Board BRIGHT
Year Built 2001
Annual Tax Amount $12,109
Tax Year 2018
Lot Size 0.948 Acres
Acres 0.95
Lot Dimensions 0.00 x 0.00
Property Description
Welcome to Maisfield a beautiful community with sidewalks and easy commute to King of Prussia, 422 & 202.No stucco here...new HardiPlank siding on the front of the house with new front door & shutters. Enter into a 2 story Foyer, flanked by a formal Living Room & Dining Room, Powder Room & Office off of the Hall from the step-down Family Room with fireplace. The renovated Kitchen has an island with loads of storage, a Breakfast Bar, double oven, gas cook top, large refrigerator, Eating Area & Sitting Area with wall of windows, exit to large Patio with fountain, fireplace & gorgeous plantings with irrigated beds. There is a walk in Pantry off of the Kitchen, a Laundry Room & 3 car Garage. The 2nd floor can be accessed by 2 staircases, a beautiful turned staircase in the Foyer and a back staircase in the Kitchen. The Master Bedroom has beautiful floor to ceiling windows, a Sitting Room and Master Bath with soaking tub, stall shower, double vanity & large walk-in closet. The 2nd Bedroom has a private bath & walk-in closet, there are 2 other Bedrooms that share a Bathroom. The Lower Level has a large area for entertaining and a walk-up access to the Patio, there is also a large unfinished area for storage & future expansion w/roughed in plumbing for a bath.
Location
State PA
County Chester
Area Schuylkill Twp (10327)
Zoning R1
Rooms
Other Rooms Living Room, Dining Room, Primary Bedroom, Sitting Room, Bedroom 2, Bedroom 3, Bedroom 4, Kitchen, Game Room, Family Room, Den, Foyer, Breakfast Room, Laundry, Office, Storage Room, Primary Bathroom
Basement Full, Partially Finished, Rear Entrance, Walkout Stairs
Interior
Interior Features Breakfast Area, Family Room Off Kitchen, Floor Plan - Open, Kitchen - Eat-In, Kitchen - Gourmet, Kitchen - Island, Walk-in Closet(s)
Heating Forced Air
Cooling Central A/C
Flooring Hardwood
Fireplaces Number 1
Fireplaces Type Wood
Equipment Dishwasher, Disposal, Oven - Double, Oven/Range - Gas, Stainless Steel Appliances
Fireplace Y
Appliance Dishwasher, Disposal, Oven - Double, Oven/Range - Gas, Stainless Steel Appliances
Heat Source Natural Gas
Laundry Main Floor
Exterior
Exterior Feature Patio(s)
Garage Garage - Side Entry, Garage Door Opener, Inside Access
Garage Spaces 3.0
Water Access N
Roof Type Asphalt
Accessibility None
Porch Patio(s)
Attached Garage 3
Total Parking Spaces 3
Garage Y
Building
Story 2
Sewer Public Sewer
Water Public
Architectural Style Traditional
Level or Stories 2
Additional Building Above Grade, Below Grade
New Construction N
Schools
Elementary Schools Schuylkill
Middle Schools Phoenixville
High Schools Phoenixville
School District Phoenixville Area
Others
Pets Allowed N
HOA Fee Include Common Area Maintenance,Trash
Senior Community No
Tax ID 27-06 -0062.4400
Ownership Fee Simple
SqFt Source Assessor
Horse Property N
Special Listing Condition Standard
Read Less Info
Want to know what your home might be worth? Contact us for a FREE valuation!

Our team is ready to help you sell your home for the highest possible price ASAP

Bought with Maria Hyland • Keller Williams Realty Group







