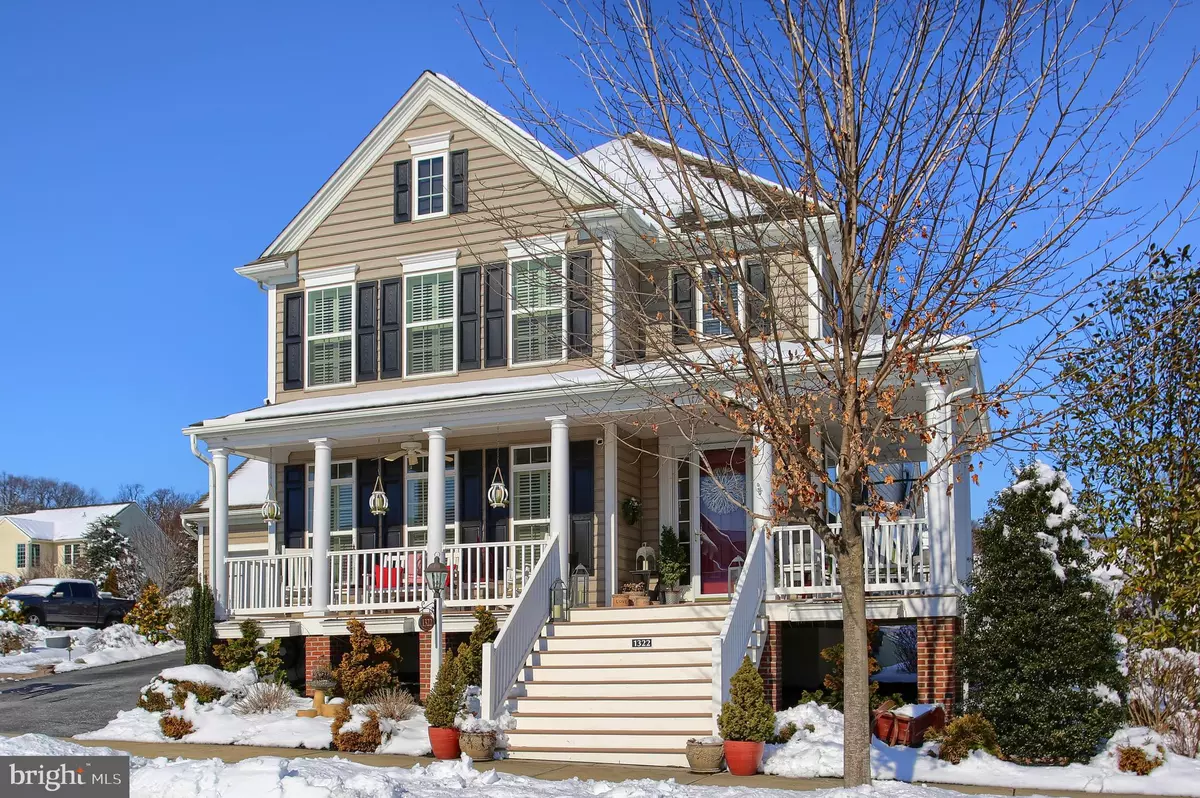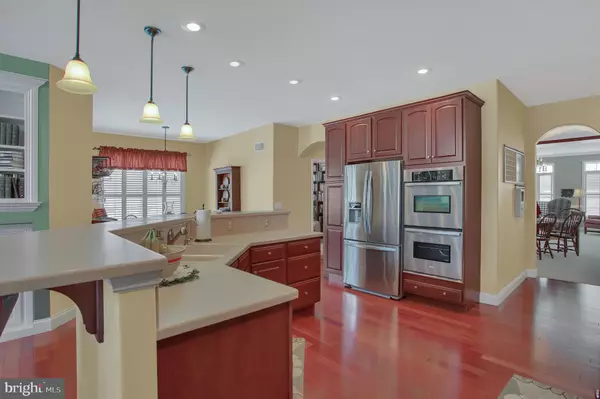$585,000
$598,000
2.2%For more information regarding the value of a property, please contact us for a free consultation.
5 Beds
5 Baths
4,924 SqFt
SOLD DATE : 05/31/2019
Key Details
Sold Price $585,000
Property Type Single Family Home
Sub Type Detached
Listing Status Sold
Purchase Type For Sale
Square Footage 4,924 sqft
Price per Sqft $118
Subdivision Veranda
MLS Listing ID PALA123192
Sold Date 05/31/19
Style Colonial
Bedrooms 5
Full Baths 4
Half Baths 1
HOA Fees $61/mo
HOA Y/N Y
Abv Grd Liv Area 3,728
Originating Board BRIGHT
Year Built 2008
Annual Tax Amount $9,602
Tax Year 2018
Lot Size 10,019 Sqft
Acres 0.23
Property Description
Your first glimpse of this one-of-a-kind home features professional landscaping, beautiful maintenance-free stairs, veranda, and a large wrap-around porch enhanced with flower boxes, perfect for entertaining, reading, or enjoying the community common green space and family playground. The home is a focal point of the highly desirable multi-generational Veranda community. This 5 bedroom home, with an optional 6th bedroom, has 4 bathrooms. An inviting open foyer with Brazilian cherry hardwood floors and crown moulding leads to multiple gathering areas in this spacious home. 9 foot ceilings are featured throughout the house, also enhanced with rounded corners and curved arches. Professionally installed Plantation shutters offer functional and esthetic enhancements throughout the home. The formal living room is great for sitting and entertaining and opens to the elegant dining area, complete with tray ceiling, chair rail, and crown moulding. The kitchen area has plenty of custom cherry cabinetry, 2-level Corian countertops with seating bar, ceramic tile backsplash, double oven perfect for entertaining, smooth surface cooking stovetop, built-in microwave, reverse osmosis filtration system, and garbage disposal. A first floor Gathering Room, adjacent to the open kitchen design features custom built-in bookcases/cabinets over the see-through 2-sided gas fireplace, opening to the delightful sunroom with vaulted ceiling and multiple windows, allowing plenty of natural sunlight to diffuse the area, a favorite feature of the home. A separate Breakfast Nook is perfect for family dining, games, or entertaining. The first floor bedroom, complete with private bathroom, shower, and tub, is ideal for guests. The second floor has 4 bedrooms, including a spacious Master bedroom with 2 walk-in closets, a large garden tub with separate stand up shower with sliding glass privacy doors. Adjoining the master bedroom is a comfortable, quiet sitting room with private balcony overlooking the back yard, decks, and nature/walking trail. The Charter Homes finished basement features resilient flooring, separate climate- controlled heating/cooling zone, family/game/living space with computer niche. Another full bedroom with private bathroom/tub/shower can also function as a craft or fitness room. Lots of storage completes the generous lower living space. An exterior Bilco door allows access to the lower level without entering the upstairs. Outdoor living is a highlight of this magazine and calendar-featured home. Between a 3-level maintenance-free deck, pergola, and plenty of seating, this is a dream space for relaxation, entertaining, and eating. Professionally-installed pavers wrap around the side and back of the home connecting the front of the house with a firepit seating area, decks and plenty of space to fully enjoy friends and family.
Location
State PA
County Lancaster
Area East Hempfield Twp (10529)
Zoning RESIDENTIAL
Rooms
Basement Partial, Walkout Stairs, Sump Pump, Heated, Full, Partially Finished
Main Level Bedrooms 1
Interior
Interior Features Carpet, Ceiling Fan(s), Entry Level Bedroom, Family Room Off Kitchen, Primary Bath(s), Sprinkler System, Walk-in Closet(s)
Hot Water Electric
Heating Central
Cooling Central A/C
Flooring Wood, Carpet
Fireplaces Number 1
Fireplaces Type Gas/Propane
Equipment Built-In Microwave, Built-In Range, Dishwasher, Disposal, Dryer, Oven - Double, Refrigerator, Stainless Steel Appliances, Washer, Water Heater
Fireplace Y
Appliance Built-In Microwave, Built-In Range, Dishwasher, Disposal, Dryer, Oven - Double, Refrigerator, Stainless Steel Appliances, Washer, Water Heater
Heat Source Natural Gas
Laundry Main Floor
Exterior
Exterior Feature Deck(s), Balcony, Porch(es), Patio(s), Wrap Around
Garage Built In, Garage Door Opener
Garage Spaces 2.0
Waterfront N
Water Access N
Accessibility None
Porch Deck(s), Balcony, Porch(es), Patio(s), Wrap Around
Attached Garage 2
Total Parking Spaces 2
Garage Y
Building
Story 2
Foundation Crawl Space
Sewer Public Sewer
Water Public
Architectural Style Colonial
Level or Stories 2
Additional Building Above Grade, Below Grade
Structure Type 9'+ Ceilings
New Construction N
Schools
School District Hempfield
Others
Senior Community No
Tax ID 290-33854-0-0000
Ownership Fee Simple
SqFt Source Assessor
Security Features Exterior Cameras,24 hour security
Acceptable Financing Cash, Conventional
Horse Property N
Listing Terms Cash, Conventional
Financing Cash,Conventional
Special Listing Condition Standard
Read Less Info
Want to know what your home might be worth? Contact us for a FREE valuation!

Our team is ready to help you sell your home for the highest possible price ASAP

Bought with David Mizenko • Howard Hanna Real Estate Services - Lancaster







