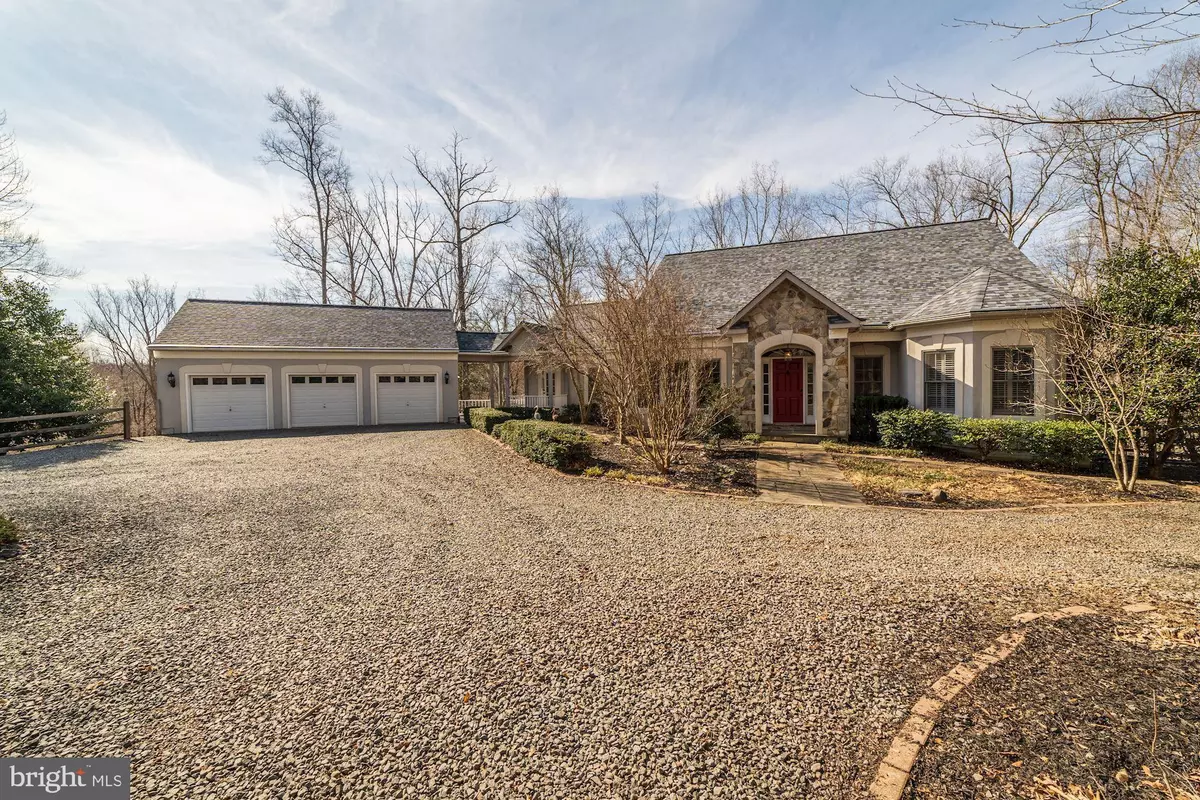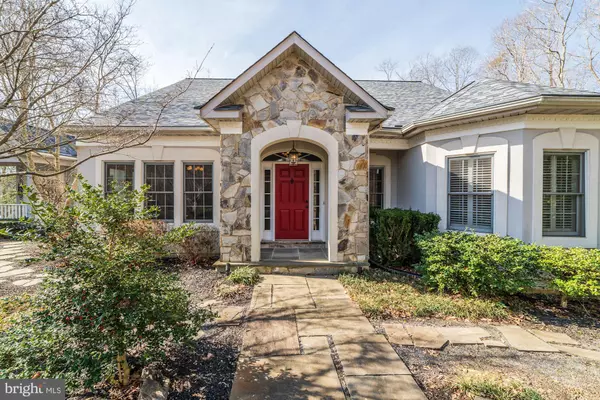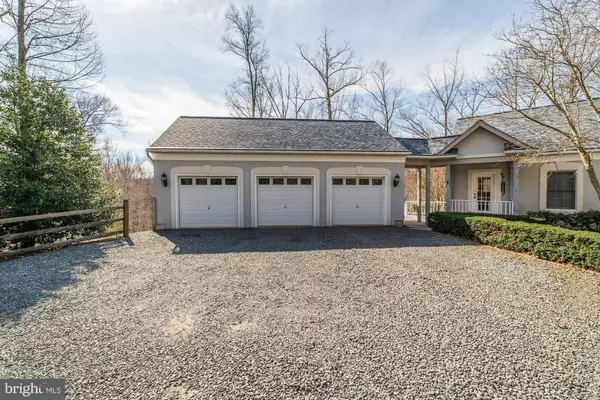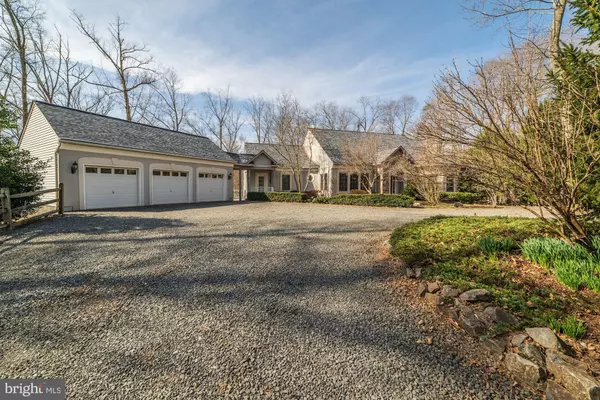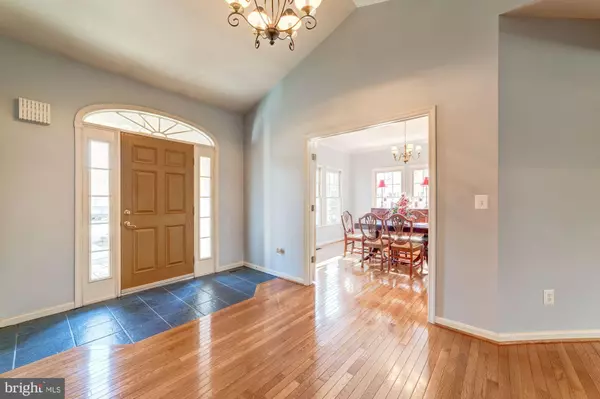$675,000
$675,000
For more information regarding the value of a property, please contact us for a free consultation.
3 Beds
4 Baths
3,953 SqFt
SOLD DATE : 05/31/2019
Key Details
Sold Price $675,000
Property Type Single Family Home
Sub Type Detached
Listing Status Sold
Purchase Type For Sale
Square Footage 3,953 sqft
Price per Sqft $170
Subdivision Mallard Landing
MLS Listing ID VAPW435310
Sold Date 05/31/19
Style Contemporary
Bedrooms 3
Full Baths 3
Half Baths 1
HOA Y/N N
Abv Grd Liv Area 2,523
Originating Board BRIGHT
Year Built 1999
Annual Tax Amount $8,139
Tax Year 2019
Lot Size 10.368 Acres
Acres 10.37
Property Description
Custom Contemporary Ranch home on 10 acres overlooking woods and River. This home is a nature/garden lovers delight. The grounds feature a breezeway deck/patio with pond, one of a kind wooden path, terraced gardens, large newly refurbished deck, and stone patio to enjoy your own private oasis. This custom home features hardwood floors, office/study with built-in desk/bookcase and plantation shutters; formal dining room; butlers pantry; gourmet kitchen with granite counters, stainless steel appliances, Island with unique wood counter, large pantry and mud room to second entrance/breezeway. The great room has two atrium doors to deck and adjacent to inviting sun/coffee room. The Master has access to the deck, huge walk-in closet (he can have his clothes here too!) and en-suite with dual sinks, big shower and soaking tub round out the main level. The lower level walkout (9 ceilings) has a second master/in-law suite, 3rd bedroom and second full bath. Also, fitness room and recreation room with wood stove, pool table, and wet bar, new roof 2016. There also are two sheds, and a chicken coop. Oh, yes, and a 3-car garage. The driveway even matches the color of the home. This really is a home where dreams come true.
Location
State VA
County Prince William
Zoning SR1
Rooms
Other Rooms Dining Room, Primary Bedroom, Kitchen, Study, Sun/Florida Room, Exercise Room, Great Room, In-Law/auPair/Suite, Mud Room, Bathroom 2, Bonus Room, Primary Bathroom
Basement Full, Fully Finished, Walkout Level, Windows
Main Level Bedrooms 1
Interior
Interior Features Built-Ins, Butlers Pantry, Ceiling Fan(s), Chair Railings, Crown Moldings, Entry Level Bedroom, Floor Plan - Open, Kitchen - Gourmet, Kitchen - Island, Primary Bath(s), Pantry, Recessed Lighting, Upgraded Countertops, Walk-in Closet(s), Water Treat System, Wet/Dry Bar, Wood Floors, Wood Stove
Heating Forced Air
Cooling Central A/C, Ceiling Fan(s)
Flooring Hardwood, Carpet, Ceramic Tile
Fireplaces Number 1
Fireplaces Type Screen, Wood, Stone, Mantel(s)
Equipment Built-In Microwave, Dishwasher, Disposal, Dryer, Oven/Range - Gas, Refrigerator, Stove, Washer, Water Conditioner - Owned, Water Heater
Fireplace Y
Appliance Built-In Microwave, Dishwasher, Disposal, Dryer, Oven/Range - Gas, Refrigerator, Stove, Washer, Water Conditioner - Owned, Water Heater
Heat Source Natural Gas
Laundry Main Floor
Exterior
Exterior Feature Breezeway, Deck(s), Patio(s), Porch(es)
Garage Garage - Front Entry
Garage Spaces 3.0
Water Access Y
View Creek/Stream, Trees/Woods
Roof Type Composite
Accessibility None
Porch Breezeway, Deck(s), Patio(s), Porch(es)
Total Parking Spaces 3
Garage Y
Building
Lot Description Backs to Trees, Landscaping, Open, Private, Stream/Creek, Trees/Wooded
Story 2
Sewer Septic Exists
Water Well
Architectural Style Contemporary
Level or Stories 2
Additional Building Above Grade, Below Grade
New Construction N
Schools
Elementary Schools Bennett
Middle Schools Parkside
High Schools Osbourn Park
School District Prince William County Public Schools
Others
Senior Community No
Tax ID 7894-52-0127
Ownership Fee Simple
SqFt Source Assessor
Acceptable Financing Cash, Conventional, FHA, VA
Listing Terms Cash, Conventional, FHA, VA
Financing Cash,Conventional,FHA,VA
Special Listing Condition Standard
Read Less Info
Want to know what your home might be worth? Contact us for a FREE valuation!

Our team is ready to help you sell your home for the highest possible price ASAP

Bought with Leigh-Anne Vaughn • Avery-Hess, REALTORS


