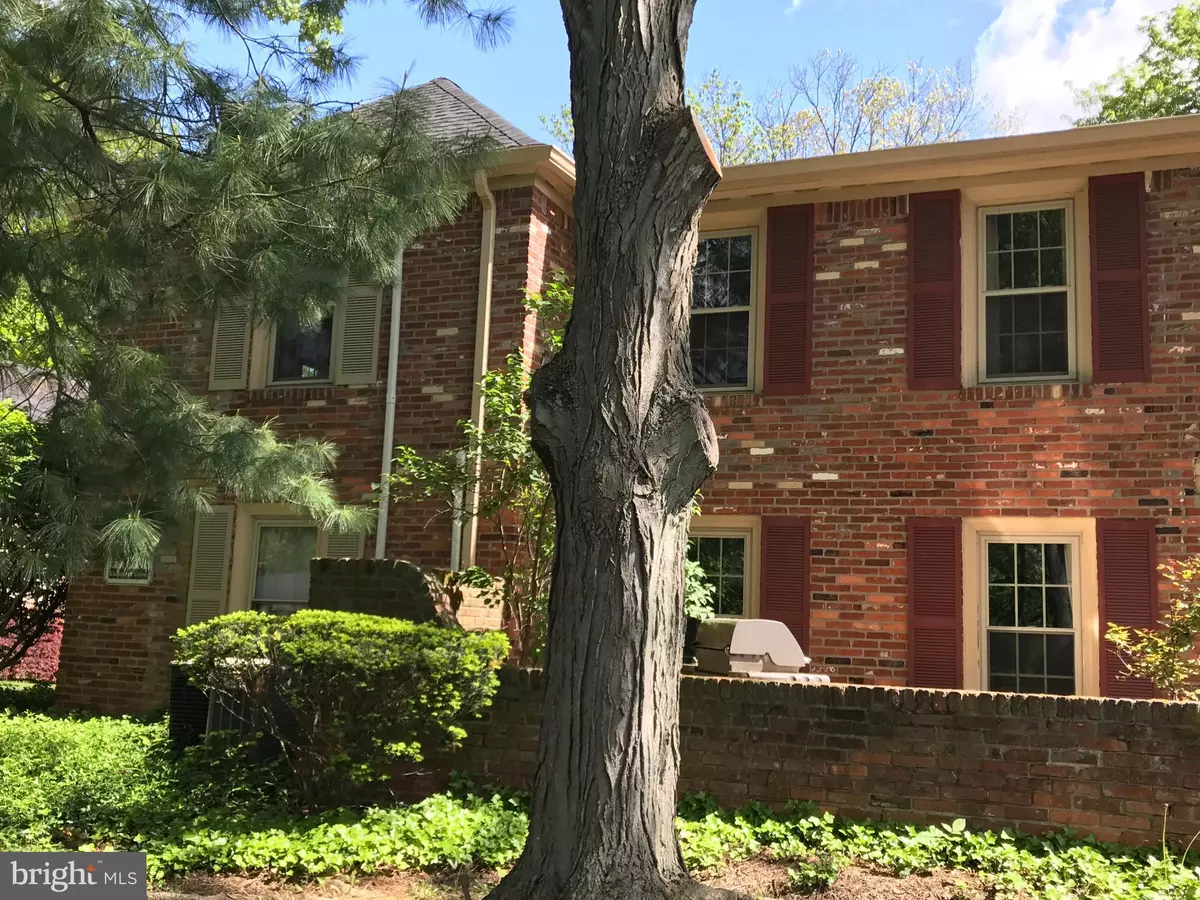$165,000
$170,000
2.9%For more information regarding the value of a property, please contact us for a free consultation.
1 Bed
1 Bath
810 SqFt
SOLD DATE : 05/20/2019
Key Details
Sold Price $165,000
Property Type Condo
Sub Type Condo/Co-op
Listing Status Sold
Purchase Type For Sale
Square Footage 810 sqft
Price per Sqft $203
Subdivision Georgetown Of Phil
MLS Listing ID PAMC555094
Sold Date 05/20/19
Style Unit/Flat
Bedrooms 1
Full Baths 1
Condo Fees $290/mo
HOA Y/N N
Abv Grd Liv Area 810
Originating Board BRIGHT
Year Built 1967
Annual Tax Amount $1,865
Tax Year 2018
Lot Size 810 Sqft
Acres 0.02
Lot Dimensions x 0.00
Property Description
Amazing one bedroom condo in fabulous location! Walk in and be greeted by a reconfigured foyer area! Great closet space and full storage room! Completely renovated kitchen area! Pantry added too! Beautifully done. Brazilian granite counters with matching Whirlpool stainless steel appliances! Great open feel. Cherry stained oak hardwood floors make this unit a one of a kind! Updated bath puts the finishing touch on this great home! Newer sliding door leading to completely redone patio. Roof redone in 2012, HVAC system (2007) covered under association fees Replacement Windows (2017). So if beautiful, worry free living is what you want....here it is! The monthly fee includes much more than most....water, sewer, trash, HVAC system, pool and tennis courts. The grounds are maintained meticulously and do not disappoint! Walk to train. So much to offer here. This one is a must see home!
Location
State PA
County Montgomery
Area Lower Gwynedd Twp (10639)
Zoning MF1
Rooms
Main Level Bedrooms 1
Interior
Interior Features Breakfast Area, Built-Ins, Carpet, Combination Kitchen/Dining, Dining Area, Entry Level Bedroom, Flat, Floor Plan - Open, Kitchen - Galley, Pantry, Upgraded Countertops, Wood Floors
Heating Baseboard - Electric
Cooling Central A/C
Equipment Built-In Range, Cooktop, Dishwasher, Dryer, Refrigerator, Stainless Steel Appliances, Washer - Front Loading, Water Heater - High-Efficiency
Furnishings No
Appliance Built-In Range, Cooktop, Dishwasher, Dryer, Refrigerator, Stainless Steel Appliances, Washer - Front Loading, Water Heater - High-Efficiency
Heat Source Natural Gas
Laundry Dryer In Unit, Washer In Unit
Exterior
Exterior Feature Patio(s)
Utilities Available None
Amenities Available Club House, Extra Storage, Jog/Walk Path, Party Room, Pool - Outdoor, Storage Bin, Swimming Pool, Tennis Courts
Waterfront N
Water Access N
Roof Type Unknown
Accessibility None
Porch Patio(s)
Garage N
Building
Lot Description Landscaping, Trees/Wooded
Story 2
Unit Features Garden 1 - 4 Floors
Sewer Public Sewer
Water Public
Architectural Style Unit/Flat
Level or Stories 2
Additional Building Above Grade, Below Grade
New Construction N
Schools
Middle Schools Wissahickon
High Schools Wissahickon Senior
School District Wissahickon
Others
HOA Fee Include Air Conditioning,All Ground Fee,Common Area Maintenance,Gas,Insurance,Laundry,Lawn Maintenance,Management,Pool(s),Sewer,Snow Removal,Trash,Water
Senior Community No
Tax ID 39-00-00728-007
Ownership Condominium
Acceptable Financing Cash, Conventional, FHA
Horse Property N
Listing Terms Cash, Conventional, FHA
Financing Cash,Conventional,FHA
Special Listing Condition Standard
Read Less Info
Want to know what your home might be worth? Contact us for a FREE valuation!

Our team is ready to help you sell your home for the highest possible price ASAP

Bought with Christine V Tomlinson • Long & Foster Real Estate, Inc.






