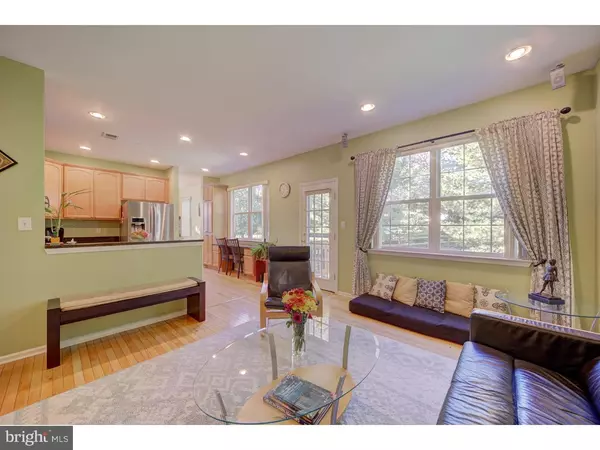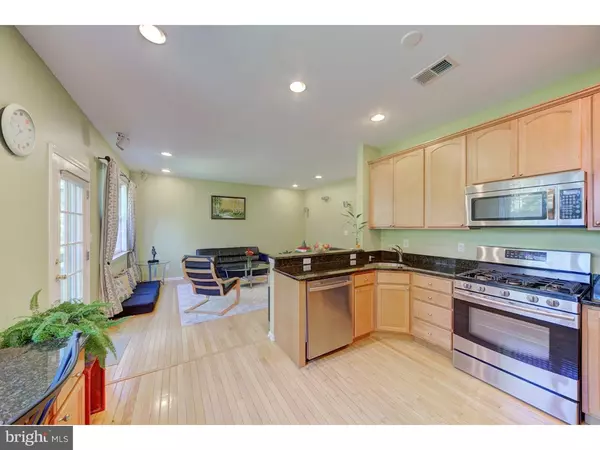$507,000
$519,000
2.3%For more information regarding the value of a property, please contact us for a free consultation.
4 Beds
3 Baths
2,000 SqFt
SOLD DATE : 05/24/2019
Key Details
Sold Price $507,000
Property Type Single Family Home
Sub Type Detached
Listing Status Sold
Purchase Type For Sale
Square Footage 2,000 sqft
Price per Sqft $253
Subdivision Brandon Farms
MLS Listing ID NJME100178
Sold Date 05/24/19
Style Colonial,Contemporary
Bedrooms 4
Full Baths 2
Half Baths 1
HOA Fees $28/qua
HOA Y/N Y
Abv Grd Liv Area 2,000
Originating Board TREND
Year Built 1997
Annual Tax Amount $11,992
Tax Year 2018
Lot Size 7,405 Sqft
Acres 0.17
Property Description
Welcome to this lovingly maintained Bradley Model in the highly sought after neighborhood of Brandon Farms. This gem is in the Smith's Crossing development of Brandon Farms, which is within walking distance to Stony Brook Elementary School. Upon entering this beauty, make note of the welcoming entryway that leads you into the bright-lit main level. The first floor features an open floor plan with a family room overlooking the updated kitchen with SS appliances, granite counter tops, 42 inch maple cabinets and views to the lovely backyard. The dining room is combined with the formal living area that allows for large parties. The 9ft. ceilings, hardwood flooring, an over abundance of windows, recessed lighting and neutral paint offers natural light throughout the main level. A half bath, spacious laundry room and access to the 2 car garage is conveniently located. The upstairs features Hardwood flooring, a large master suite with an updated master bath and plenty of closet space. 2 more bedrooms and another updated bath complete the upstairs. The basement is fully finished with a large play room and another bedroom with legal egress and a large closet. Beautifully and professionally finished. This home is turn key....nothing to do but unpack! Centrally located near Capital Health Systems, Merrill Lynch, ETS, Bristol Myers Squibb, Jansen Pharm. Easy access to NYC/Philly via NJ Transit and Septa. 15 Minute Drive to Princeton. And of course the Award winning Hopewell Valley Regional School District. Neighborhood amenities include tennis, basketball courts, walking paths and softball fields.
Location
State NJ
County Mercer
Area Hopewell Twp (21106)
Zoning R-5
Rooms
Other Rooms Living Room, Dining Room, Primary Bedroom, Bedroom 3, Kitchen, Family Room, Laundry, Other, Attic
Basement Full, Fully Finished
Interior
Interior Features Primary Bath(s), Ceiling Fan(s), Kitchen - Eat-In
Hot Water Natural Gas
Heating Hot Water
Cooling Central A/C
Flooring Wood
Fireplace N
Heat Source Natural Gas
Laundry Main Floor
Exterior
Exterior Feature Patio(s)
Garage Garage - Front Entry
Garage Spaces 5.0
Amenities Available Swimming Pool, Club House
Water Access N
Roof Type Pitched
Accessibility None
Porch Patio(s)
Attached Garage 2
Total Parking Spaces 5
Garage Y
Building
Story 2
Foundation Concrete Perimeter
Sewer Public Sewer
Water Public
Architectural Style Colonial, Contemporary
Level or Stories 2
Additional Building Above Grade
Structure Type 9'+ Ceilings
New Construction N
Schools
Elementary Schools Stony Brook
Middle Schools Timberlane
High Schools Central
School District Hopewell Valley Regional Schools
Others
HOA Fee Include Pool(s),Common Area Maintenance
Senior Community No
Tax ID 06-00078 38-00002
Ownership Fee Simple
SqFt Source Assessor
Acceptable Financing FHA, Cash, Negotiable, USDA, VA
Listing Terms FHA, Cash, Negotiable, USDA, VA
Financing FHA,Cash,Negotiable,USDA,VA
Special Listing Condition Standard
Read Less Info
Want to know what your home might be worth? Contact us for a FREE valuation!

Our team is ready to help you sell your home for the highest possible price ASAP

Bought with Erica Voorhees • Coldwell Banker Residential Brokerage - Flemington







