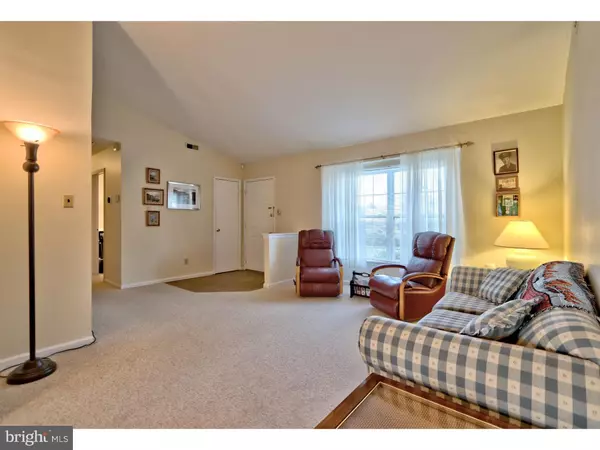$232,000
$234,000
0.9%For more information regarding the value of a property, please contact us for a free consultation.
3 Beds
1 Bath
1,438 SqFt
SOLD DATE : 05/23/2019
Key Details
Sold Price $232,000
Property Type Single Family Home
Sub Type Detached
Listing Status Sold
Purchase Type For Sale
Square Footage 1,438 sqft
Price per Sqft $161
Subdivision Cambridge Park
MLS Listing ID NJBL103626
Sold Date 05/23/19
Style Ranch/Rambler
Bedrooms 3
Full Baths 1
HOA Y/N N
Abv Grd Liv Area 1,438
Originating Board TREND
Year Built 1983
Annual Tax Amount $6,384
Tax Year 2018
Lot Size 10,890 Sqft
Acres 0.25
Property Description
Hi!! I'm Carlton from Marlton!! What's your name? Welcome to desirable Cambridge Park. My current owners are moving on so I'm in need of someone to love me just as much as they have. Will you be my friend? I'm just as beautiful on the inside as I am on the outside...... You should come and check me out..... This well maintained home is completely turn-key and ready for its new owners to love it as much as its current owners. As soon as you step inside you will notice how the spacious living room with vaulted ceiling welcomes you in. Such a great space for entertaining. Off the living room is the open concept family room with recessed lights and wood burning fireplace. Perfect for these upcoming winter evenings. Large kitchen with peninsula counter-top and full appliance package included with the sale. The kitchen flows nicely to the dining room area for an open feel. Refrigerator approximately two years old. Just off the kitchen is your laundry room with washer & dryer included in the sale. Take note of the approximately two months old water heater. Recently updated bathroom and three nice sized bedrooms. Master with a wall of closet space. Large backyard with shed for addition storage. Patio space for outdoor entertaining and almost completely fenced in. One car garage with electric opener and off street driveway parking. Seller will include a one year First American Home Warranty with acceptable offer. Do not delay, schedule your private tour today.
Location
State NJ
County Burlington
Area Evesham Twp (20313)
Zoning MD
Rooms
Other Rooms Living Room, Dining Room, Primary Bedroom, Bedroom 2, Kitchen, Family Room, Bedroom 1, Attic
Main Level Bedrooms 3
Interior
Interior Features Ceiling Fan(s), Dining Area
Hot Water Natural Gas
Heating Forced Air
Cooling Central A/C
Flooring Fully Carpeted, Tile/Brick
Fireplaces Number 1
Equipment Built-In Range, Dishwasher, Disposal
Fireplace Y
Appliance Built-In Range, Dishwasher, Disposal
Heat Source Natural Gas
Laundry Main Floor
Exterior
Exterior Feature Patio(s)
Garage Built In, Inside Access
Garage Spaces 4.0
Utilities Available Cable TV
Waterfront N
Water Access N
Roof Type Pitched,Shingle
Accessibility None
Porch Patio(s)
Attached Garage 1
Total Parking Spaces 4
Garage Y
Building
Lot Description Level, Front Yard, Rear Yard, SideYard(s)
Story 1
Foundation Slab
Sewer Public Sewer
Water Public
Architectural Style Ranch/Rambler
Level or Stories 1
Additional Building Above Grade
Structure Type Cathedral Ceilings
New Construction N
Schools
Middle Schools Frances Demasi
School District Evesham Township
Others
Senior Community No
Tax ID 13-00013 06-00038
Ownership Fee Simple
SqFt Source Assessor
Acceptable Financing Conventional, VA, FHA 203(b)
Listing Terms Conventional, VA, FHA 203(b)
Financing Conventional,VA,FHA 203(b)
Special Listing Condition Standard
Read Less Info
Want to know what your home might be worth? Contact us for a FREE valuation!

Our team is ready to help you sell your home for the highest possible price ASAP

Bought with Rosemarie Danver • RE/MAX Connection-Medford







