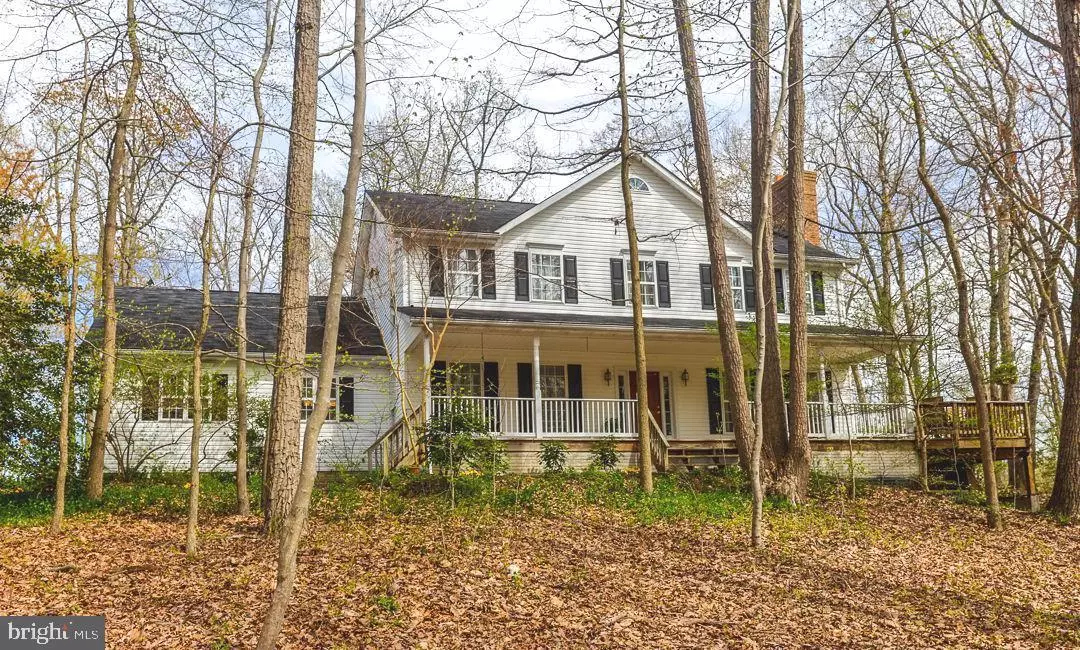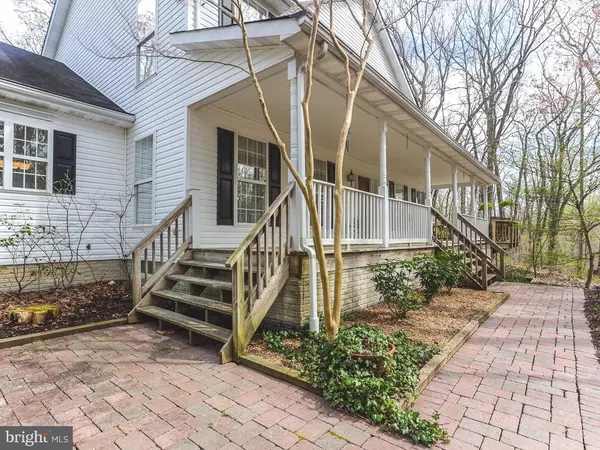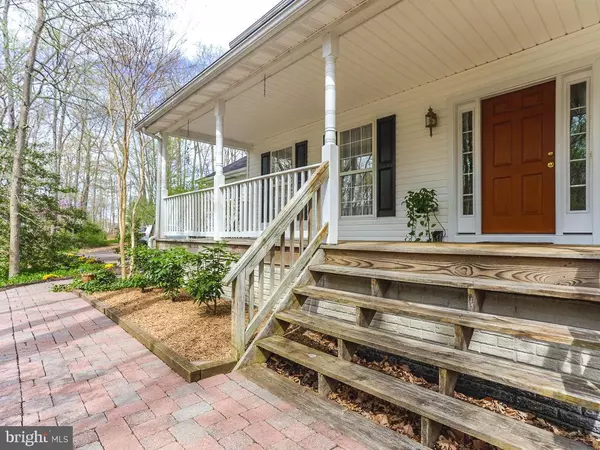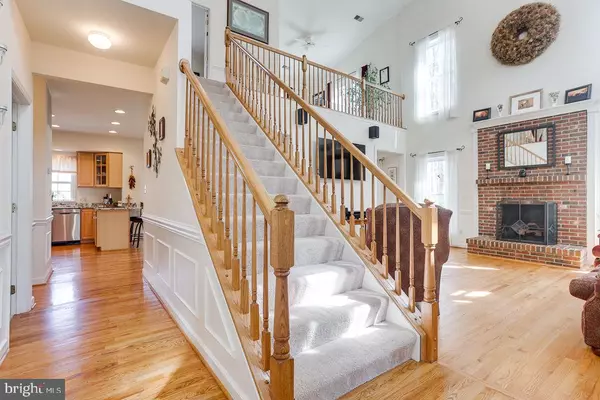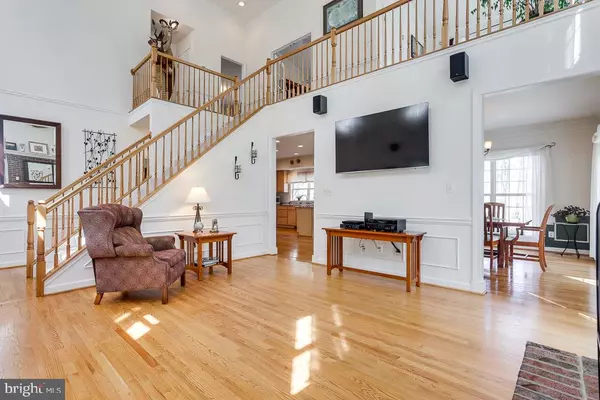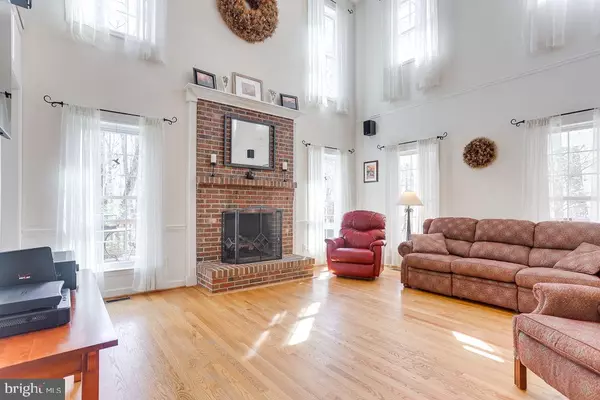$675,000
$675,000
For more information regarding the value of a property, please contact us for a free consultation.
3 Beds
3 Baths
2,421 SqFt
SOLD DATE : 05/21/2019
Key Details
Sold Price $675,000
Property Type Single Family Home
Sub Type Detached
Listing Status Sold
Purchase Type For Sale
Square Footage 2,421 sqft
Price per Sqft $278
Subdivision Lewis Chapel
MLS Listing ID VAFX1052808
Sold Date 05/21/19
Style Colonial
Bedrooms 3
Full Baths 2
Half Baths 1
HOA Y/N N
Abv Grd Liv Area 2,421
Originating Board BRIGHT
Year Built 1998
Annual Tax Amount $6,675
Tax Year 2019
Lot Size 2.736 Acres
Acres 2.74
Property Description
This wonderfully secluded 3BR 2.5BA home on 2.75 wooded acres is the perfect answer for someone wanting to come home and get away from the stress of a busy day! The winding driveway leads to the home with its trees and beautiful landscaping -- the wraparound porch and huge deck offer hours of relaxation surrounded by this park-like setting. Enjoy your morning coffee watching the horses frolic across the way at Tamarack Stables or step out onto one of the trails of Pohick Bay Regional Park - both of which abut this property. You even have your own little orchard for berry picking and the choosing fruit from the cherry, apple and peach trees to name just a few. This lovely home was custom built in 1998 by the current owners who have taken meticulous care of it. Its main level master suite is spacious and bright. The two-story living room opens to the kitchen and dining room. The kitchen has just been updated with granite and stainless steel appliances. A pantry and separate mudroom/laundry are next to the kitchen. Upstairs are two bedrooms, an office with glass French doors and an additional loft space overlooking the living room that can be a study, second office or bonus space with it's own balcony overlooking the decks below and expansive views of the neighboring horse trails and park. An absolutely huge partially finished basement offers almost unlimited storage and a great exercise space. There is a rough-in for another bathroom there. The 2 car garage even has a partial third bay for storing lawn equipment, motorcycles and bikes! Just down the road is the Fairfax Yacht Club (the owners have a marina slip for sale separately there, if you need a place for your boat.) Enjoy Pohick Bay Park's golf and recreation, easy access to the Occoquan River, I-95, Ft. Belvoir and all that DC has to offer.
Location
State VA
County Fairfax
Zoning 100
Rooms
Other Rooms Living Room, Dining Room, Primary Bedroom, Bedroom 2, Bedroom 3, Kitchen, Basement, 2nd Stry Fam Ovrlk, Laundry, Office, Bathroom 2, Primary Bathroom, Half Bath
Basement Connecting Stairway, Full, Heated, Interior Access, Outside Entrance, Rough Bath Plumb, Side Entrance, Unfinished, Walkout Level, Partially Finished
Main Level Bedrooms 1
Interior
Interior Features Attic, Breakfast Area, Carpet, Ceiling Fan(s), Chair Railings, Crown Moldings, Entry Level Bedroom, Floor Plan - Traditional, Formal/Separate Dining Room, Kitchen - Eat-In, Kitchen - Table Space, Primary Bath(s), Pantry, Recessed Lighting, Bathroom - Stall Shower, Upgraded Countertops, Wainscotting, Walk-in Closet(s), Wood Floors
Hot Water Electric
Heating Heat Pump(s)
Cooling Ceiling Fan(s), Central A/C
Flooring Carpet, Ceramic Tile, Hardwood
Fireplaces Number 1
Fireplaces Type Gas/Propane, Mantel(s), Brick
Equipment Cooktop, Dishwasher, Disposal, Dryer - Electric, Exhaust Fan, Icemaker, Microwave, Oven - Single, Refrigerator, Stainless Steel Appliances, Washer, Water Heater
Fireplace Y
Appliance Cooktop, Dishwasher, Disposal, Dryer - Electric, Exhaust Fan, Icemaker, Microwave, Oven - Single, Refrigerator, Stainless Steel Appliances, Washer, Water Heater
Heat Source Electric
Laundry Main Floor
Exterior
Exterior Feature Balcony, Deck(s), Porch(es), Wrap Around
Garage Additional Storage Area, Garage - Side Entry, Garage Door Opener, Oversized
Garage Spaces 2.0
Water Access N
View Garden/Lawn, Pasture, Trees/Woods
Accessibility None
Porch Balcony, Deck(s), Porch(es), Wrap Around
Attached Garage 2
Total Parking Spaces 2
Garage Y
Building
Lot Description Backs - Parkland, Landscaping, No Thru Street, Partly Wooded, Secluded
Story 3+
Sewer Perc Approved Septic, Septic = # of BR
Water Public
Architectural Style Colonial
Level or Stories 3+
Additional Building Above Grade, Below Grade
Structure Type 2 Story Ceilings
New Construction N
Schools
School District Fairfax County Public Schools
Others
Senior Community No
Tax ID 1141 01 0013
Ownership Fee Simple
SqFt Source Assessor
Special Listing Condition Standard
Read Less Info
Want to know what your home might be worth? Contact us for a FREE valuation!

Our team is ready to help you sell your home for the highest possible price ASAP

Bought with Valerie S Gaskins • Weichert, REALTORS


