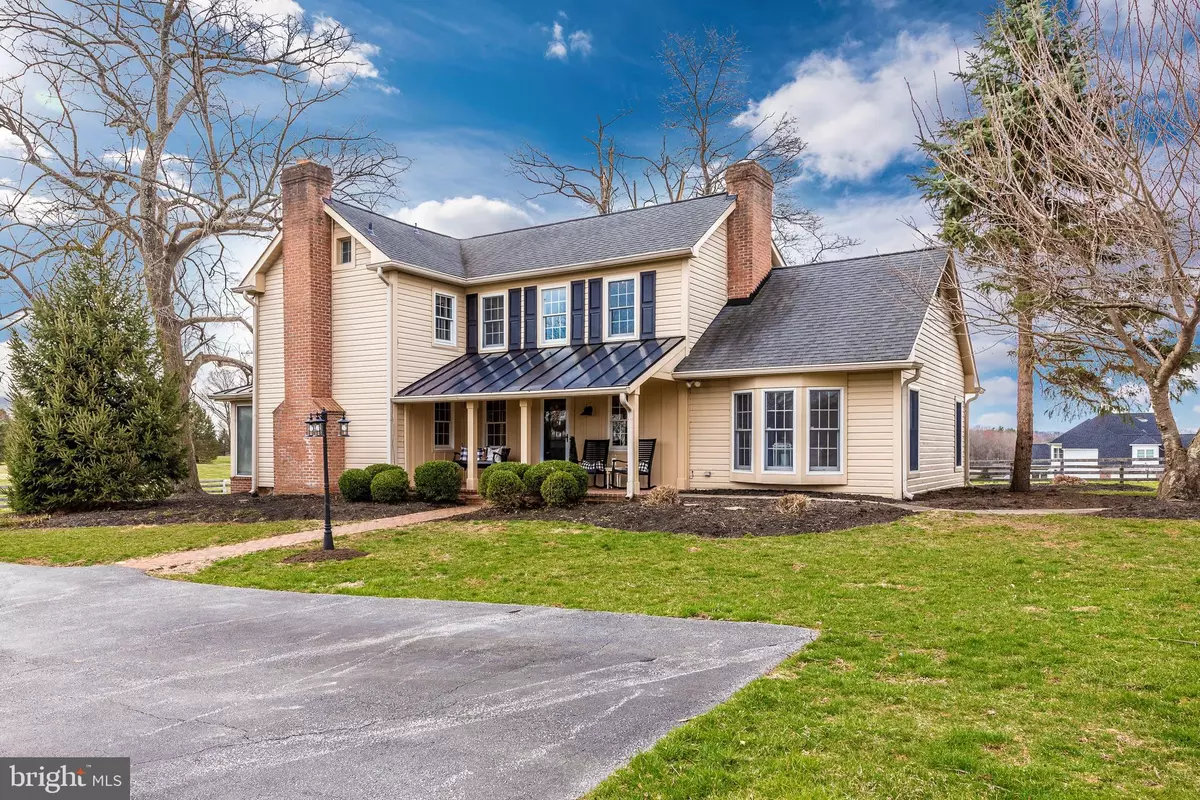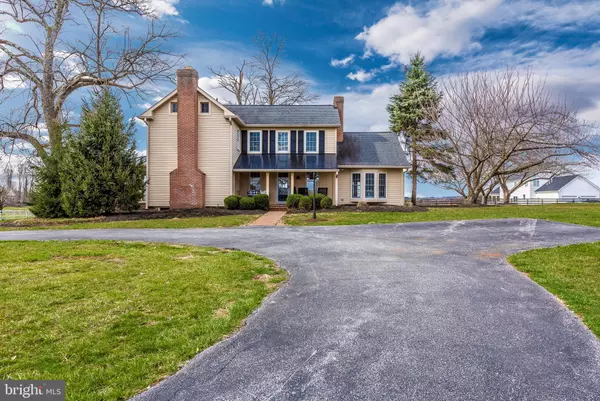$530,000
$530,000
For more information regarding the value of a property, please contact us for a free consultation.
3 Beds
3 Baths
2,160 SqFt
SOLD DATE : 05/14/2019
Key Details
Sold Price $530,000
Property Type Single Family Home
Sub Type Detached
Listing Status Sold
Purchase Type For Sale
Square Footage 2,160 sqft
Price per Sqft $245
Subdivision The Paddocks
MLS Listing ID MDCR187244
Sold Date 05/14/19
Style Colonial
Bedrooms 3
Full Baths 2
Half Baths 1
HOA Fees $20/ann
HOA Y/N Y
Abv Grd Liv Area 2,160
Originating Board BRIGHT
Year Built 1900
Annual Tax Amount $5,083
Tax Year 2018
Lot Size 2.000 Acres
Acres 2.0
Property Description
Unique Opportunity in The Paddocks. This 1920's Farmhouse nestled among mature trees on 2 acres with original bank barn has been completely updated with new hardwood floors throughout, beautiful ceramic tile, freshly painted, brand new kitchen with fireplace & SS appliances, gorgeous family room with fireplace, living room with another fireplace, 3 bedrooms, 2 1/2 baths completely renovated, laundry room, mud room, deck with gorgeous views, new HVAC, new oil Furnace, wet bar in dining room, sunroom, and much more! Property includes a 40' x 60' Barn with over 1900 sq ft of storage space and offices for a variety of uses and 2 car garage. Formerly Ryehill Farm the home to some of racing's finest thoroughbreds. The community offers over 15 acres of open space with a spring fed pond, county lanes lined with stately Bradford Pear trees creating a living environment many families only dream about. Owner is Agent.
Location
State MD
County Carroll
Zoning RESIDENTIAL
Rooms
Other Rooms Living Room, Dining Room, Primary Bedroom, Bedroom 2, Kitchen, Family Room, Basement, Bedroom 1, Sun/Florida Room, Laundry, Mud Room, Bathroom 1, Attic, Primary Bathroom, Screened Porch
Basement Other, Drainage System, Interior Access, Poured Concrete, Sump Pump, Windows, Connecting Stairway
Interior
Interior Features Attic, Built-Ins, Ceiling Fan(s), Dining Area, Exposed Beams, Family Room Off Kitchen, Floor Plan - Traditional, Formal/Separate Dining Room, Kitchen - Eat-In, Kitchen - Table Space, Primary Bath(s), Recessed Lighting, Upgraded Countertops, Wainscotting, Walk-in Closet(s), Wet/Dry Bar, Wood Floors
Hot Water Electric, Oil
Heating Hot Water
Cooling Ceiling Fan(s), Central A/C, Heat Pump(s)
Flooring Ceramic Tile, Hardwood, Tile/Brick, Slate
Fireplaces Number 2
Fireplaces Type Fireplace - Glass Doors, Brick, Mantel(s), Wood
Equipment Built-In Microwave, Dishwasher, Disposal, Dryer - Front Loading, Energy Efficient Appliances, Exhaust Fan, Oven - Self Cleaning, Oven/Range - Electric, Refrigerator, Stainless Steel Appliances, Washer - Front Loading, Water Heater
Fireplace Y
Appliance Built-In Microwave, Dishwasher, Disposal, Dryer - Front Loading, Energy Efficient Appliances, Exhaust Fan, Oven - Self Cleaning, Oven/Range - Electric, Refrigerator, Stainless Steel Appliances, Washer - Front Loading, Water Heater
Heat Source Electric, Oil
Laundry Main Floor
Exterior
Exterior Feature Deck(s), Porch(es), Screened, Enclosed
Garage Additional Storage Area, Garage - Rear Entry, Oversized
Garage Spaces 2.0
Fence Wood
Utilities Available Under Ground, Cable TV Available
Amenities Available Picnic Area, Other, Fencing, Common Grounds
Waterfront N
Water Access N
View Pasture
Roof Type Architectural Shingle,Metal
Street Surface Black Top
Accessibility None
Porch Deck(s), Porch(es), Screened, Enclosed
Road Frontage Easement/Right of Way, Private, Public
Total Parking Spaces 2
Garage Y
Building
Lot Description Cleared, Flag, Front Yard, Landscaping, Open, Rear Yard, Other, SideYard(s)
Story 3+
Foundation Concrete Perimeter, Crawl Space
Sewer Septic Exists
Water Well
Architectural Style Colonial
Level or Stories 3+
Additional Building Above Grade, Below Grade
Structure Type Brick,Dry Wall,Plaster Walls
New Construction N
Schools
Elementary Schools Parr'S Ridge
Middle Schools Mt. Airy
High Schools South Carroll
School District Carroll County Public Schools
Others
Pets Allowed Y
HOA Fee Include Common Area Maintenance
Senior Community No
Tax ID 0713026750
Ownership Fee Simple
SqFt Source Estimated
Security Features Carbon Monoxide Detector(s),Security System,Smoke Detector
Horse Property N
Special Listing Condition Standard
Pets Description Breed Restrictions
Read Less Info
Want to know what your home might be worth? Contact us for a FREE valuation!

Our team is ready to help you sell your home for the highest possible price ASAP

Bought with Jim T Winn • RE/MAX Realty Group







