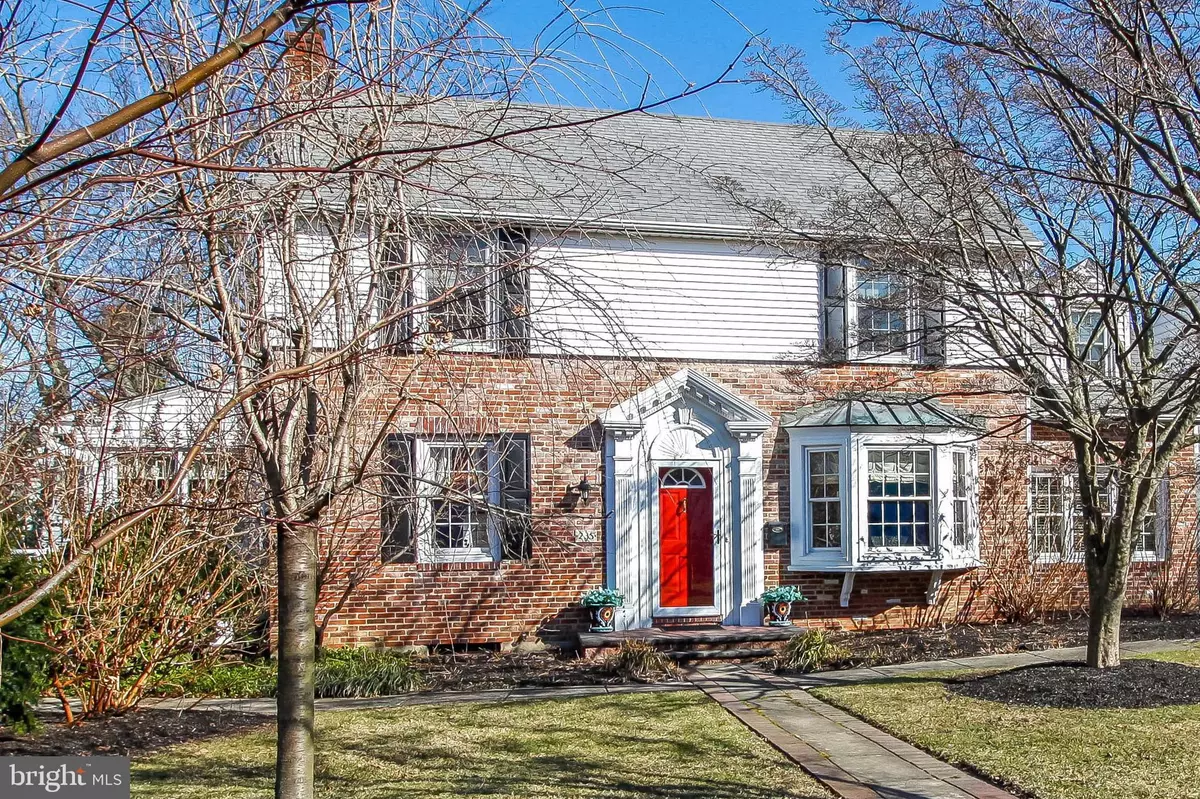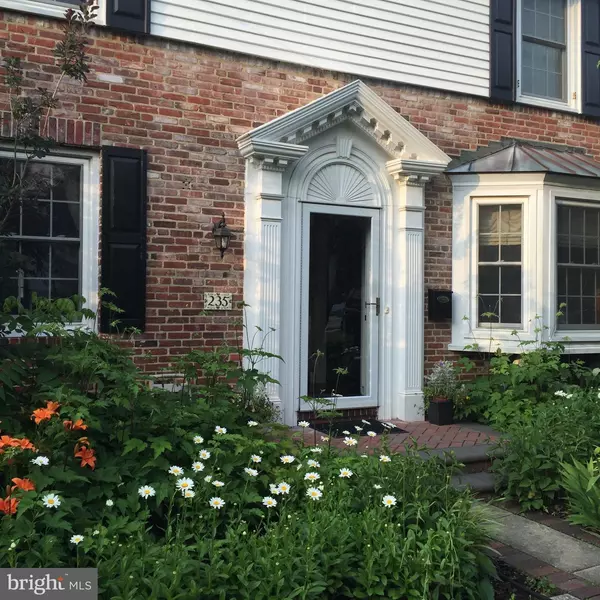$450,000
$450,000
For more information regarding the value of a property, please contact us for a free consultation.
4 Beds
3 Baths
2,093 SqFt
SOLD DATE : 05/10/2019
Key Details
Sold Price $450,000
Property Type Single Family Home
Sub Type Detached
Listing Status Sold
Purchase Type For Sale
Square Footage 2,093 sqft
Price per Sqft $215
Subdivision Haddonleigh
MLS Listing ID NJCD255576
Sold Date 05/10/19
Style Colonial
Bedrooms 4
Full Baths 2
Half Baths 1
HOA Y/N N
Abv Grd Liv Area 2,093
Originating Board BRIGHT
Year Built 1930
Annual Tax Amount $11,170
Tax Year 2018
Lot Size 9,000 Sqft
Acres 0.21
Property Description
Stunning colonial in the Haddonleigh section. Front yard has been designed by a master gardener that will delight you in the Spring and Summer with blooming perennials throughout the season. As you enter the home, you will see an open concept design with the dining room and kitchen leading out into the beautifully designed stone patio with built in gas grill that is plumbed, built in island for seating, and a beautifully landscaped and fenced backyard. The kitchen is fully equipped with SS appliances, silestone quartz counter tops, 42" cherry kitchen cabinets, large pantry, and center island seating. Hardwood floors throughout, detailed crown molding, recessed lighting with 9 foot ceilings, gas fireplace. Top of the line bathrooms and powder room and finished basement. On the second floor you will find 3 bedrooms; one that has been converted to a dressing room with built in California closets and storage space. There is also a new HVAC system and a new water heater along with a new security system that has been installed. Downstairs bathroom is also accessible. The driveway is made up of EP Henry environmentally friendly turf pavers. This house has been meticulously maintained. You have to see it to understand the quality of workmanship and care that makes this house someone's perfect home.
Location
State NJ
County Camden
Area Haddon Twp (20416)
Zoning RESIDENTIAL
Rooms
Other Rooms Dining Room, Primary Bedroom, Bedroom 3, Kitchen, Family Room, Den, Bedroom 1, Exercise Room, Storage Room, Bathroom 1, Additional Bedroom
Basement Fully Finished
Main Level Bedrooms 1
Interior
Interior Features Cedar Closet(s), Ceiling Fan(s), Crown Moldings, Dining Area, Entry Level Bedroom, Kitchen - Island, Pantry, Recessed Lighting, Sprinkler System, Upgraded Countertops, Window Treatments, Wood Floors
Heating Central
Cooling Central A/C
Flooring Hardwood
Fireplaces Number 1
Fireplaces Type Gas/Propane
Equipment Built-In Microwave, Built-In Range, Dishwasher, Disposal, Dryer, Refrigerator, Stainless Steel Appliances, Washer
Furnishings No
Fireplace Y
Window Features Bay/Bow
Appliance Built-In Microwave, Built-In Range, Dishwasher, Disposal, Dryer, Refrigerator, Stainless Steel Appliances, Washer
Heat Source Natural Gas
Laundry Main Floor
Exterior
Exterior Feature Deck(s), Brick, Patio(s)
Fence Vinyl
Waterfront N
Water Access N
Roof Type Shingle
Street Surface Concrete
Accessibility Level Entry - Main, Other Bath Mod
Porch Deck(s), Brick, Patio(s)
Garage N
Building
Story 2
Sewer Public Sewer
Water Public
Architectural Style Colonial
Level or Stories 2
Additional Building Above Grade, Below Grade
New Construction N
Schools
School District Haddon Township Public Schools
Others
Senior Community No
Tax ID 16-00015 07-00002
Ownership Fee Simple
SqFt Source Assessor
Security Features Security System
Acceptable Financing Cash, Conventional, FHA
Horse Property N
Listing Terms Cash, Conventional, FHA
Financing Cash,Conventional,FHA
Special Listing Condition Standard
Read Less Info
Want to know what your home might be worth? Contact us for a FREE valuation!

Our team is ready to help you sell your home for the highest possible price ASAP

Bought with Robert M. Acuff • RE/MAX Services







