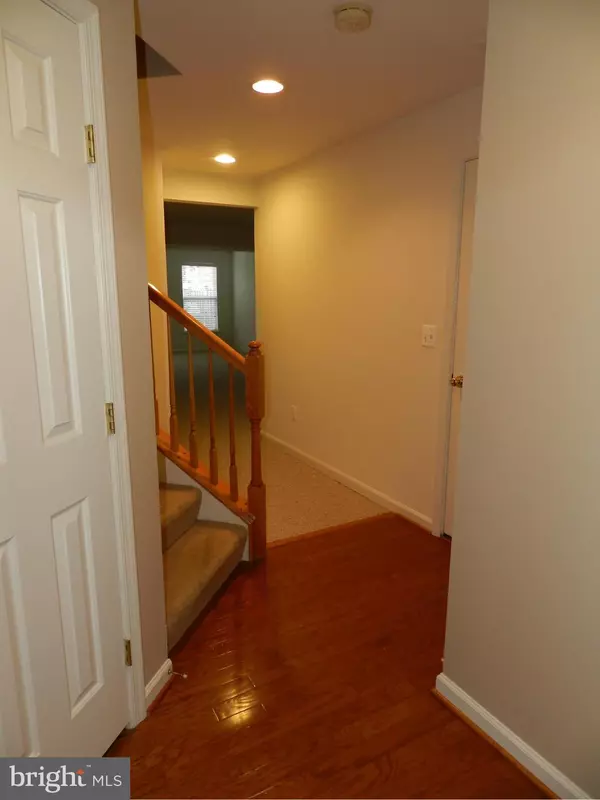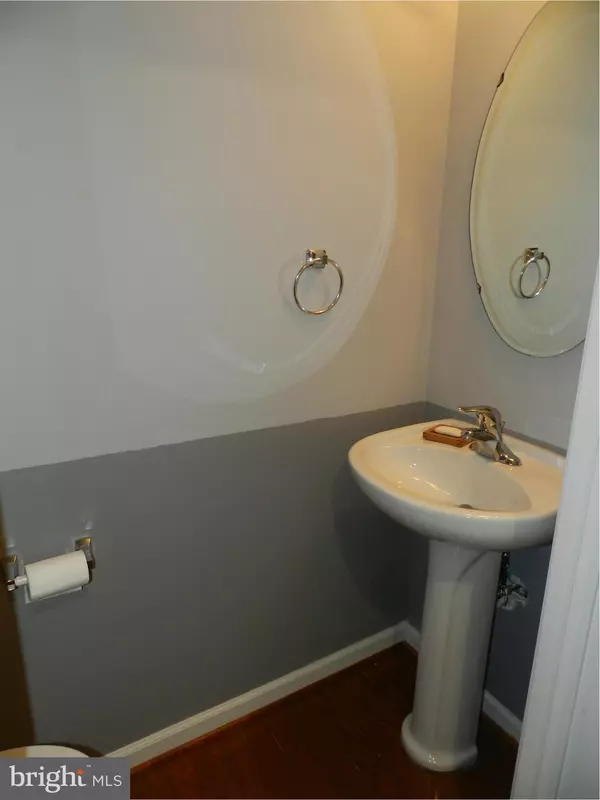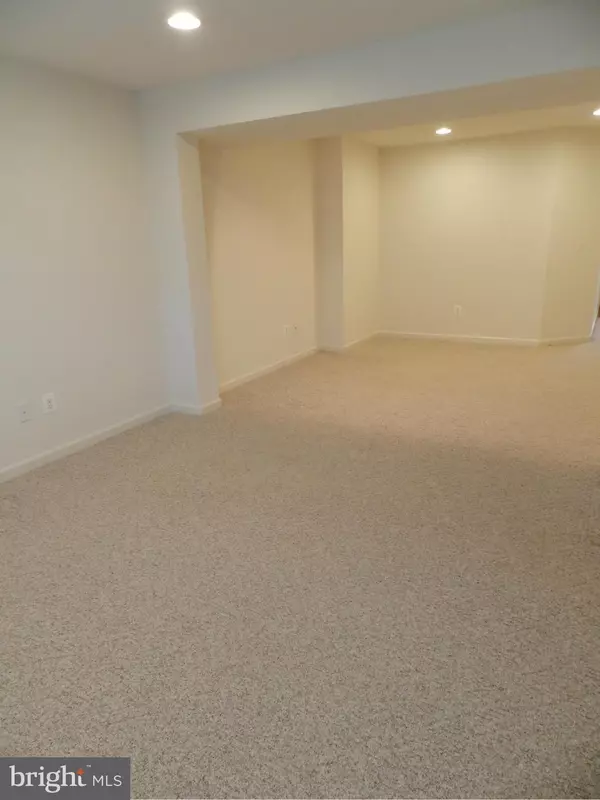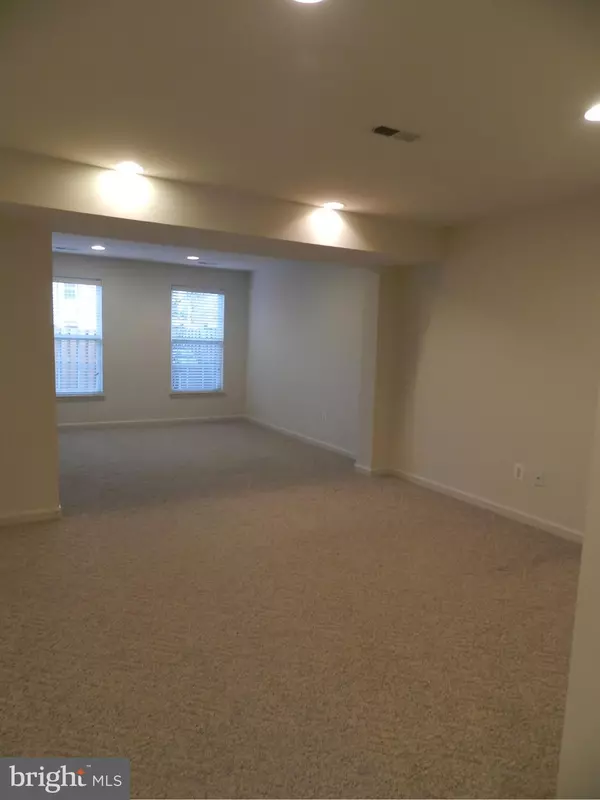$337,500
$337,500
For more information regarding the value of a property, please contact us for a free consultation.
3 Beds
3 Baths
2,110 SqFt
SOLD DATE : 05/09/2019
Key Details
Sold Price $337,500
Property Type Townhouse
Sub Type Interior Row/Townhouse
Listing Status Sold
Purchase Type For Sale
Square Footage 2,110 sqft
Price per Sqft $159
Subdivision Riverside Station
MLS Listing ID VAPW462852
Sold Date 05/09/19
Style Colonial
Bedrooms 3
Full Baths 2
Half Baths 1
HOA Fees $110/mo
HOA Y/N Y
Abv Grd Liv Area 1,584
Originating Board BRIGHT
Year Built 2005
Annual Tax Amount $4,035
Tax Year 2019
Lot Size 1,799 Sqft
Acres 0.04
Property Description
Hard to find garage town home...This home features more than 2100 square feet of living space with a three level bumpout. The ground level features a huge rec room space and walk out to the fenced back yard and a half bath on this level. The main level has an open floor plan with spacious living room, dining room and family room with fireplace in the bumpout space. Solid surface counter-tops and hardwood floors grace this level. Off of the family room is a deck. The upper level has a large master bedroom and the en-suite is larger than some single family homes. The Rippon VRE is just around the corner so a super easy commute headed north in the mornings. A couple of stop lights and you are at Stonebridge town center with tons of delights...Wegmans, PF Changs, Ulta, Apple store, Firebirds, Chicos, Ann Taylor loft, Alamo Theatre, and tons more!
Location
State VA
County Prince William
Zoning PRINCE WILLIAM
Rooms
Basement Connecting Stairway, Walkout Level
Interior
Interior Features Attic, Dining Area, Combination Kitchen/Living, Upgraded Countertops, Wood Floors, Primary Bath(s), Floor Plan - Open
Hot Water Natural Gas
Heating Central
Cooling Central A/C
Flooring Hardwood, Carpet
Fireplaces Number 1
Equipment Washer/Dryer Hookups Only, Dishwasher, Disposal, Icemaker, Microwave, Refrigerator, Stove, Oven/Range - Gas
Fireplace Y
Appliance Washer/Dryer Hookups Only, Dishwasher, Disposal, Icemaker, Microwave, Refrigerator, Stove, Oven/Range - Gas
Heat Source Natural Gas
Exterior
Exterior Feature Deck(s)
Garage Garage Door Opener
Garage Spaces 1.0
Fence Rear
Water Access N
Accessibility None
Porch Deck(s)
Attached Garage 1
Total Parking Spaces 1
Garage Y
Building
Story 3+
Sewer Public Sewer
Water Public
Architectural Style Colonial
Level or Stories 3+
Additional Building Above Grade, Below Grade
Structure Type 9'+ Ceilings
New Construction N
Schools
School District Prince William County Public Schools
Others
Senior Community No
Tax ID 240493
Ownership Fee Simple
SqFt Source Assessor
Special Listing Condition Standard
Read Less Info
Want to know what your home might be worth? Contact us for a FREE valuation!

Our team is ready to help you sell your home for the highest possible price ASAP

Bought with Mukaram Ghani • RE/MAX Executives







