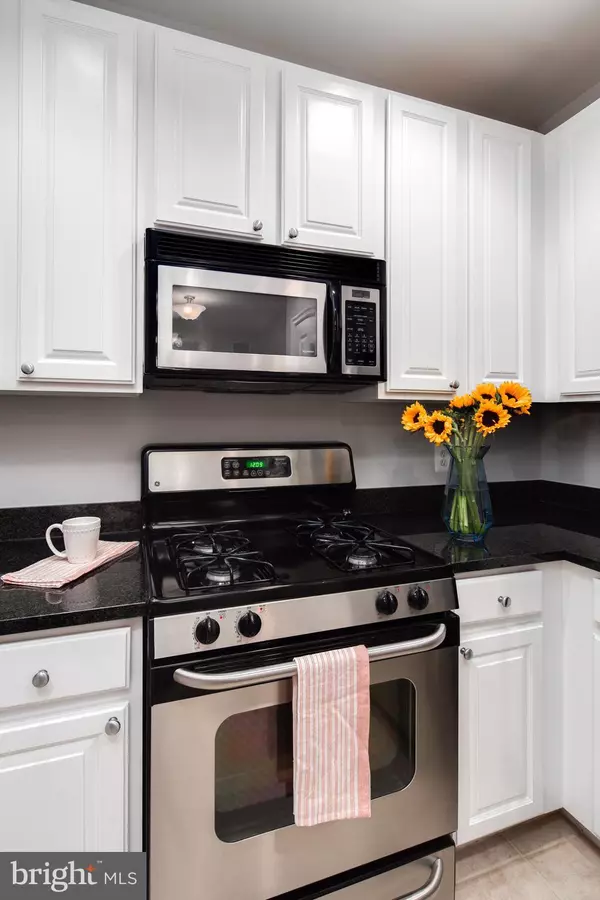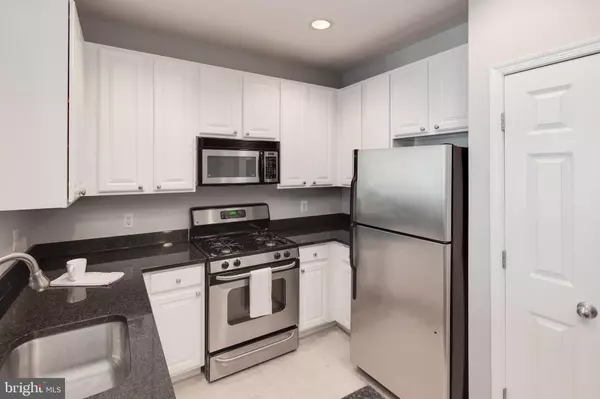$305,000
$299,900
1.7%For more information regarding the value of a property, please contact us for a free consultation.
1 Bed
1 Bath
731 SqFt
SOLD DATE : 05/07/2019
Key Details
Sold Price $305,000
Property Type Condo
Sub Type Condo/Co-op
Listing Status Sold
Purchase Type For Sale
Square Footage 731 sqft
Price per Sqft $417
Subdivision Grove At Arlington
MLS Listing ID VAAR147794
Sold Date 05/07/19
Style Colonial
Bedrooms 1
Full Baths 1
Condo Fees $312/mo
HOA Y/N N
Abv Grd Liv Area 731
Originating Board BRIGHT
Year Built 2003
Annual Tax Amount $2,736
Tax Year 2017
Property Description
**OFFERS REVIEWED 7PM FRIDAY 4/19** Your fob is your key to what feels better than luxury resort living! This just renovated condo is in "THE" building with all the amenities...fitness center, media room for movie days or nights, even a library. Or the grandest of community great rooms with fireplaces, pool table, even a kitchen all with the outdoor pool as scenery out the walls of giant arched windows. This condo even comes with a separate storage unit so you can store all your pool stuff in the off-season without crowding your living space. Speaking of your living space, step right into your home and kick off your shoes on the freshly grouted tile to protect the gleaming cherry wood floors. Sunlight streaming in, should you choose to wake up to that instead of an alarm in the morning. But only a few steps to your morning coffee in the stylish kitchen with granite counters galore. Of course you can also sit out on the balcony overlooking the pool to sip your coffee or evening beverage. When it's time to get ready for the day or bed, this just renovated Master Bathroom will delight with style and space to spread out. Everything you need and want tucked away off the busy road, but SO close to all the major and minor routes into DC, Arlington, Pentagon and more. comes with one assigned parking space, in case you prefer to drive rather than take the bus at the end of the street .
Location
State VA
County Arlington
Zoning RA7-16
Rooms
Other Rooms Dining Room, Primary Bedroom, Kitchen, Family Room, Primary Bathroom
Main Level Bedrooms 1
Interior
Interior Features Breakfast Area, Ceiling Fan(s), Dining Area, Family Room Off Kitchen, Floor Plan - Open, Kitchen - Gourmet, Primary Bath(s), Walk-in Closet(s), Wood Floors
Heating Forced Air
Cooling Central A/C, Ceiling Fan(s)
Flooring Ceramic Tile, Hardwood
Equipment Built-In Microwave, Built-In Range, Dishwasher, Disposal, Dryer, Microwave, Refrigerator, Washer, Water Heater
Appliance Built-In Microwave, Built-In Range, Dishwasher, Disposal, Dryer, Microwave, Refrigerator, Washer, Water Heater
Heat Source Electric
Laundry Has Laundry, Washer In Unit, Dryer In Unit
Exterior
Exterior Feature Balcony
Garage Covered Parking
Garage Spaces 1.0
Parking On Site 1
Amenities Available Billiard Room, Club House, Common Grounds, Community Center, Exercise Room, Extra Storage, Fitness Center, Library, Party Room, Pool - Outdoor, Swimming Pool
Water Access N
View Other
Accessibility None
Porch Balcony
Attached Garage 1
Total Parking Spaces 1
Garage Y
Building
Story 1
Unit Features Garden 1 - 4 Floors
Sewer Public Sewer
Water Public
Architectural Style Colonial
Level or Stories 1
Additional Building Above Grade, Below Grade
Structure Type Dry Wall,High
New Construction N
Schools
Elementary Schools Oakridge
Middle Schools Gunston
High Schools Wakefield
School District Arlington County Public Schools
Others
Pets Allowed Y
HOA Fee Include Ext Bldg Maint,Lawn Maintenance,Parking Fee,Pool(s),Recreation Facility,Trash
Senior Community No
Tax ID 38-002-040
Ownership Condominium
Horse Property N
Special Listing Condition Standard
Pets Description Dogs OK, Cats OK
Read Less Info
Want to know what your home might be worth? Contact us for a FREE valuation!

Our team is ready to help you sell your home for the highest possible price ASAP

Bought with Kyle R Toomey • Keller Williams Capital Properties







