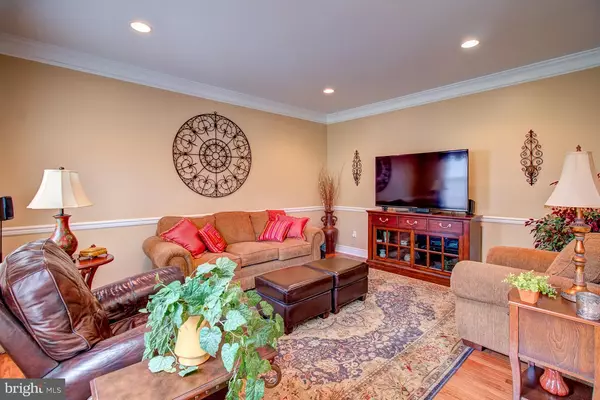$565,000
$579,000
2.4%For more information regarding the value of a property, please contact us for a free consultation.
4 Beds
3 Baths
0.96 Acres Lot
SOLD DATE : 05/06/2019
Key Details
Sold Price $565,000
Property Type Single Family Home
Sub Type Detached
Listing Status Sold
Purchase Type For Sale
Subdivision Grand @ Old York
MLS Listing ID NJMM102314
Sold Date 05/06/19
Style Colonial
Bedrooms 4
Full Baths 3
HOA Fees $29/ann
HOA Y/N Y
Originating Board BRIGHT
Year Built 2000
Annual Tax Amount $12,141
Tax Year 2018
Lot Size 0.958 Acres
Acres 0.96
Property Description
Definitely deserving of HGTV! Designer taste, impeccably kept, this exquisite traditional colonial offers modern amenities and pure luxury. It will wow you from the moment you open the front door. Two Story entry with Grand staircase, beautiful hardwood floors, wood trim and crown molding, gourmet updated kitchen with stainless appliances, granite countertops, wine fridge and large pantry. This landmark model has its own custom touches. 3rd full bathroom on first floor has become a necessity/crowd pleaser with overnight visitors. FR has gas fireplace and is open to the kitchen. The master bath has been remodeled. Master bedroom has custom wood trim, walk in closet, sitting area. All of the bedrooms are nicely sized and have large closets. Full basement has full sized windows! Two tier deck, hardscape paver patio with wrap around wall, two-car garage, shed, professional landscape and corner lot complete the package. Great location for commuters to NYC, Philly, Jersey shore -@ 26 miles, Quaint Allentown shopping just a blink away, outlets, local malls, convenient shopping and famous restaurants at your fingertips. Blue Ribbon Schools!
Location
State NJ
County Monmouth
Area Upper Freehold Twp (21351)
Zoning RESID
Rooms
Other Rooms Living Room, Dining Room, Primary Bedroom, Bedroom 2, Bedroom 3, Bedroom 4, Kitchen, Family Room
Basement English
Interior
Interior Features Attic, Breakfast Area, Carpet, Crown Moldings, Dining Area, Family Room Off Kitchen, Floor Plan - Open, Kitchen - Eat-In, Kitchen - Gourmet, Kitchen - Island, Kitchen - Table Space, Primary Bath(s), Recessed Lighting, Stall Shower, Upgraded Countertops, Walk-in Closet(s), Water Treat System, Wood Floors, Other, Chair Railings
Hot Water Natural Gas
Heating Forced Air
Cooling Central A/C
Flooring Hardwood, Carpet, Ceramic Tile
Fireplaces Number 1
Equipment Built-In Microwave, Dishwasher, Dryer - Gas, Oven/Range - Gas, Washer, Stainless Steel Appliances, Refrigerator
Fireplace Y
Window Features Screens
Appliance Built-In Microwave, Dishwasher, Dryer - Gas, Oven/Range - Gas, Washer, Stainless Steel Appliances, Refrigerator
Heat Source Natural Gas
Laundry Main Floor
Exterior
Exterior Feature Patio(s), Deck(s)
Garage Garage - Side Entry, Garage Door Opener
Garage Spaces 2.0
Waterfront N
Water Access N
Roof Type Shingle
Accessibility Level Entry - Main
Porch Patio(s), Deck(s)
Attached Garage 2
Total Parking Spaces 2
Garage Y
Building
Lot Description Front Yard, Rear Yard, SideYard(s)
Story 2
Foundation Block
Sewer On Site Septic
Water Private
Architectural Style Colonial
Level or Stories 2
Additional Building Above Grade, Below Grade
New Construction N
Schools
Elementary Schools Newell
Middle Schools Stone Bridge
High Schools Allentown H.S.
School District Upper Freehold Regional Schools
Others
HOA Fee Include Other
Senior Community No
Tax ID 51-00046 05-00008
Ownership Fee Simple
SqFt Source Assessor
Horse Property N
Special Listing Condition Standard
Read Less Info
Want to know what your home might be worth? Contact us for a FREE valuation!

Our team is ready to help you sell your home for the highest possible price ASAP

Bought with Susan Thompson • Corcoran Sawyer Smith







