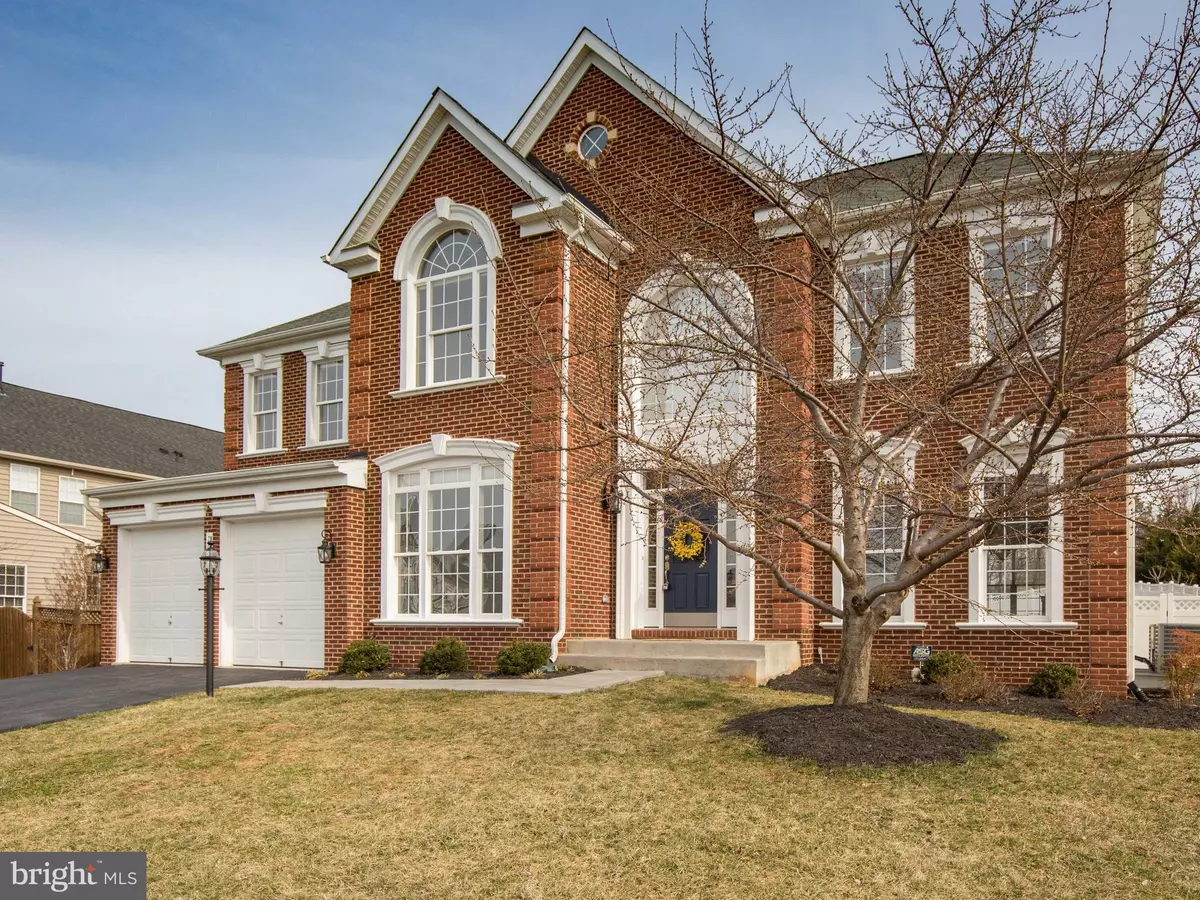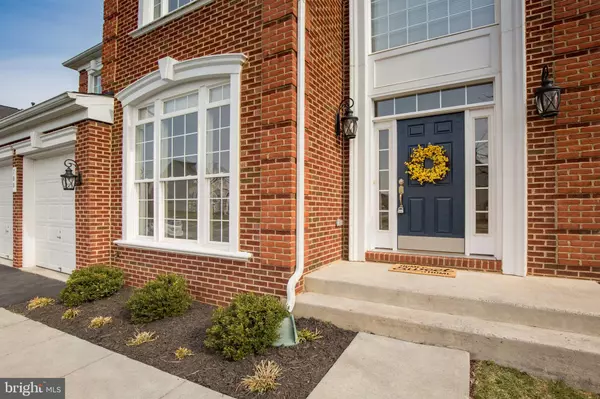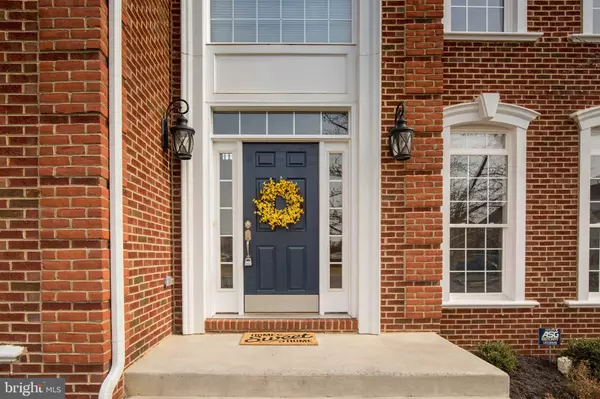$455,000
$459,900
1.1%For more information regarding the value of a property, please contact us for a free consultation.
5 Beds
4 Baths
3,640 SqFt
SOLD DATE : 05/01/2019
Key Details
Sold Price $455,000
Property Type Single Family Home
Sub Type Detached
Listing Status Sold
Purchase Type For Sale
Square Footage 3,640 sqft
Price per Sqft $125
Subdivision Rolling Hills Estates
MLS Listing ID VAWI111324
Sold Date 05/01/19
Style Colonial
Bedrooms 5
Full Baths 4
HOA Fees $14/ann
HOA Y/N Y
Abv Grd Liv Area 3,000
Originating Board BRIGHT
Year Built 2007
Annual Tax Amount $3,329
Tax Year 2018
Property Description
WOW! This house has it all! Featuring 5 bedrooms & 4.5 baths, home has 9' ceilings on all three levels. Large gourmet kitchen w/stainless appliances, granite counters & island for friends and family to gather. STUNNING coffered ceiling in family room w/gas fireplace in addition to formal living, dining & study. Home offers all new carpet, fresh paint & hardwood floors just refinished! Finished basement also offers amply sized storage rooms & full bath. Outside living space includes covered composite deck and large fenced yard. Home is in turn key condition just waiting to make memories with new owners! Seller offering one year home warranty. Owner/Agent
Location
State VA
County Winchester City
Zoning LR
Rooms
Other Rooms Living Room, Dining Room, Primary Bedroom, Bedroom 2, Bedroom 3, Bedroom 4, Bedroom 5, Kitchen, Family Room, Basement, Foyer, Laundry, Office, Storage Room, Primary Bathroom, Full Bath, Half Bath
Basement Full
Interior
Interior Features Carpet, Ceiling Fan(s), Chair Railings, Crown Moldings, Family Room Off Kitchen, Floor Plan - Open, Formal/Separate Dining Room, Kitchen - Island, Kitchen - Table Space, Primary Bath(s), Pantry, Walk-in Closet(s), Window Treatments, Wood Floors
Heating Heat Pump - Electric BackUp
Cooling Central A/C, Heat Pump(s)
Flooring Hardwood, Carpet, Ceramic Tile
Fireplaces Number 1
Fireplaces Type Gas/Propane
Equipment Oven - Double, Microwave, Refrigerator, Cooktop, Dishwasher, Disposal
Fireplace Y
Window Features Double Pane
Appliance Oven - Double, Microwave, Refrigerator, Cooktop, Dishwasher, Disposal
Heat Source Natural Gas
Laundry Upper Floor
Exterior
Exterior Feature Deck(s)
Garage Garage - Front Entry, Inside Access
Garage Spaces 2.0
Fence Vinyl, Privacy
Waterfront N
Water Access N
Roof Type Architectural Shingle
Accessibility None
Porch Deck(s)
Attached Garage 2
Total Parking Spaces 2
Garage Y
Building
Story 3+
Sewer Public Sewer
Water Public
Architectural Style Colonial
Level or Stories 3+
Additional Building Above Grade, Below Grade
Structure Type 9'+ Ceilings,Tray Ceilings
New Construction N
Schools
Elementary Schools Frederick Douglass
Middle Schools Daniel Morgan
High Schools John Handley
School District Winchester City Public Schools
Others
HOA Fee Include Common Area Maintenance
Senior Community No
Tax ID 289-09- - 13-
Ownership Fee Simple
SqFt Source Assessor
Special Listing Condition Standard
Read Less Info
Want to know what your home might be worth? Contact us for a FREE valuation!

Our team is ready to help you sell your home for the highest possible price ASAP

Bought with Melissa Youngblood • ERA Oakcrest Realty, Inc.







