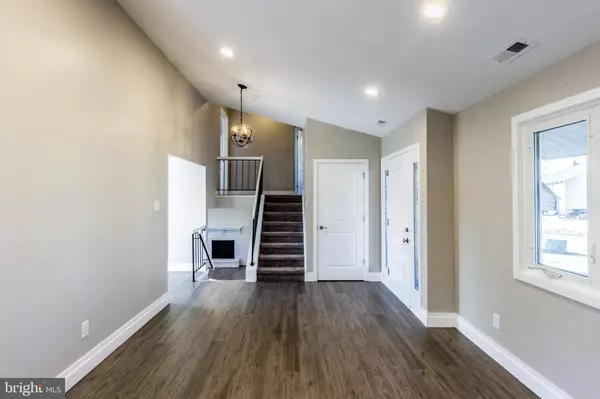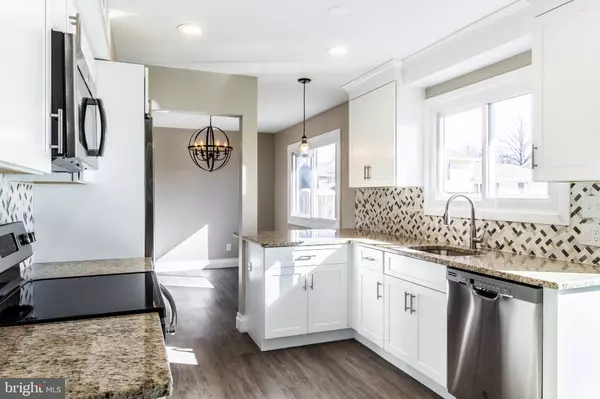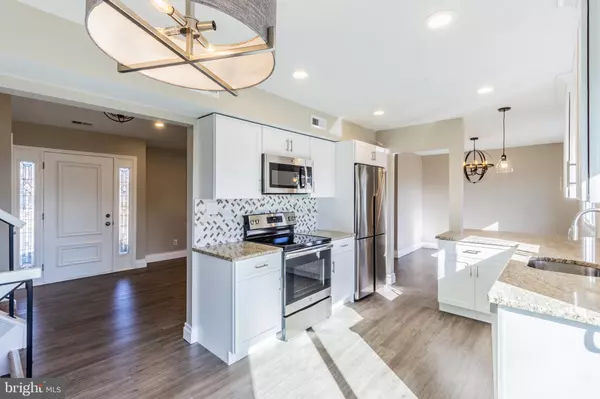$298,000
$295,000
1.0%For more information regarding the value of a property, please contact us for a free consultation.
3 Beds
3 Baths
1,650 SqFt
SOLD DATE : 04/01/2019
Key Details
Sold Price $298,000
Property Type Single Family Home
Sub Type Detached
Listing Status Sold
Purchase Type For Sale
Square Footage 1,650 sqft
Price per Sqft $180
Subdivision Cambridge Park
MLS Listing ID NJBL322664
Sold Date 04/01/19
Style Split Level
Bedrooms 3
Full Baths 2
Half Baths 1
HOA Y/N N
Abv Grd Liv Area 1,650
Originating Board BRIGHT
Year Built 1972
Annual Tax Amount $6,489
Tax Year 2018
Lot Size 10,890 Sqft
Acres 0.25
Property Description
Beautifully updated single family home in desirable Marlton. This home features a brand new roof, HVAC system, hot water tank, flooring, lighting, kitchen, bathrooms, and the list goes on. The large living room with vaulted ceiling and recessed lighting greet you as you enter the door. The eat in kitchen features all new stainless steel appliances, brand new cabinets, and a custom tiled backsplash. The adjoining dining room has plenty of natural light as well as bar seating facing the kitchen. The lower level of this home features an expansive family room with a wood burning fireplace along with a nicely updated powder room, and a bonus room that can be used as an office, playroom, or fourth bedroom. Upstairs you will find a large master bedroom with a fully updated master bath with dual vanities and a custom tiled shower. The 2 guest bedrooms have plenty of natural light and share a nicely sized hall bathroom. The large fenced in backyard features a new patio area and plenty of room for the entire family. Come by and see this great home today!
Location
State NJ
County Burlington
Area Evesham Twp (20313)
Zoning MD
Rooms
Other Rooms Living Room, Dining Room, Primary Bedroom, Bedroom 2, Bedroom 3, Kitchen, Family Room, Bonus Room
Interior
Interior Features Attic, Carpet, Ceiling Fan(s), Dining Area, Kitchen - Eat-In, Primary Bath(s), Recessed Lighting
Heating Forced Air
Cooling Central A/C
Flooring Carpet, Ceramic Tile, Laminated
Fireplaces Number 1
Fireplaces Type Brick, Wood
Equipment Built-In Microwave, Dishwasher, Oven/Range - Electric, Refrigerator, Stainless Steel Appliances
Fireplace Y
Appliance Built-In Microwave, Dishwasher, Oven/Range - Electric, Refrigerator, Stainless Steel Appliances
Heat Source Natural Gas
Laundry Lower Floor
Exterior
Garage Oversized, Additional Storage Area
Garage Spaces 1.0
Fence Fully, Privacy, Vinyl
Waterfront N
Water Access N
Roof Type Shingle,Pitched
Accessibility None
Attached Garage 1
Total Parking Spaces 1
Garage Y
Building
Lot Description Level
Story 3+
Sewer Public Sewer
Water Public
Architectural Style Split Level
Level or Stories 3+
Additional Building Above Grade, Below Grade
New Construction N
Schools
High Schools Cherokee H.S.
School District Evesham Township
Others
Senior Community No
Tax ID 13-00013 13-00016
Ownership Fee Simple
SqFt Source Assessor
Special Listing Condition Standard
Read Less Info
Want to know what your home might be worth? Contact us for a FREE valuation!

Our team is ready to help you sell your home for the highest possible price ASAP

Bought with Michael F Karwacki • HomeSmart First Advantage Realty







