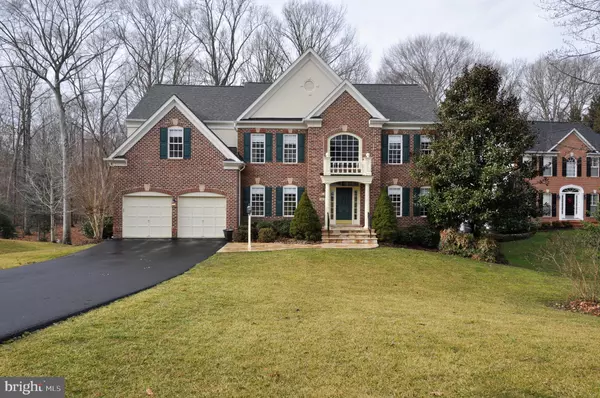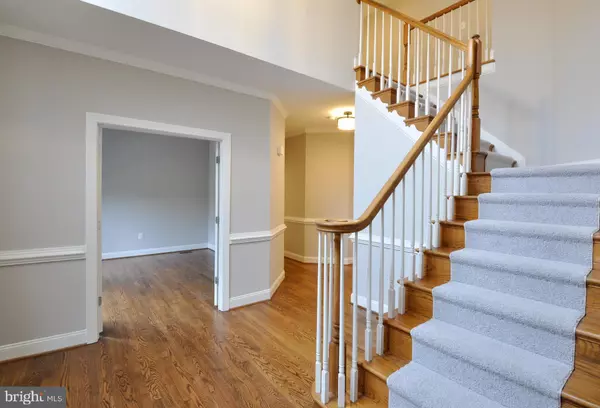$650,000
$675,000
3.7%For more information regarding the value of a property, please contact us for a free consultation.
5 Beds
5 Baths
5,297 SqFt
SOLD DATE : 03/29/2019
Key Details
Sold Price $650,000
Property Type Single Family Home
Sub Type Detached
Listing Status Sold
Purchase Type For Sale
Square Footage 5,297 sqft
Price per Sqft $122
Subdivision Meadowbrook Woods
MLS Listing ID VAPW406810
Sold Date 03/29/19
Style Colonial
Bedrooms 5
Full Baths 4
Half Baths 1
HOA Fees $59/mo
HOA Y/N Y
Abv Grd Liv Area 3,662
Originating Board BRIGHT
Year Built 2000
Annual Tax Amount $7,366
Tax Year 2018
Lot Size 0.487 Acres
Acres 0.49
Property Description
Beautiful Quaker home (homebuilder of the year when built) with 5 bedrooms and 4 and 1/2 baths situated on a quiet cul-de-sac in a park-like setting with the rear yard backing up to a stream and nature set aside. Beautiful hardwood floors throughout the main level except for new ceramic tile in powder and laundry rooms. Freshly painted inside and out. Stately two story foyer. Impressive two story family room with two walls of gorgeous windows that let in the natural light. Recently updated kitchen off of the family room with silestone countertops, stainless steel appliances, and upgraded fixtures. New carpet. Spacious master suite with spa bath that features new granite counter tops and fixtures. Finished walk-out basement with rear game room, complete with pool table and bar. The backyard is landscaped and fenced. A 30-year roof with architectural shingles was installed in 2016. This home is located in the sought after Meadowbrook Woods neighborhood with swimming pool, tennis courts, playgrounds, and clubhouse and is districted for blue ribbon schools for elementary (Marshall) and middle (Benton) schools and includes the brand new, sought-after Colgan High School which opened in Fall 2016 and includes an indoor aquatics center and special features for the school divisions Center for Fine and Performing Arts specialty program. Please see the virtual tour.
Location
State VA
County Prince William
Zoning R2
Rooms
Other Rooms Living Room, Dining Room, Primary Bedroom, Bedroom 2, Bedroom 3, Bedroom 4, Bedroom 5, Kitchen, Game Room, Family Room, Foyer, Breakfast Room, Laundry, Office, Bonus Room
Basement Walkout Level, Fully Finished
Interior
Interior Features Attic, Carpet, Ceiling Fan(s), Chair Railings, Crown Moldings, Dining Area, Double/Dual Staircase, Family Room Off Kitchen, Formal/Separate Dining Room, Kitchen - Eat-In, Kitchen - Gourmet, Primary Bath(s), Recessed Lighting, Sprinkler System, Stall Shower, Walk-in Closet(s), Wet/Dry Bar, Wood Floors
Heating Central, Heat Pump(s)
Cooling Central A/C, Ceiling Fan(s), Heat Pump(s)
Flooring Hardwood, Carpet, Ceramic Tile
Fireplaces Number 2
Fireplaces Type Mantel(s), Gas/Propane
Equipment Cooktop, Dishwasher, Disposal, Dryer, Icemaker, Microwave, Oven - Wall, Refrigerator, Washer, Humidifier
Fireplace Y
Window Features Palladian,Double Pane,Screens
Appliance Cooktop, Dishwasher, Disposal, Dryer, Icemaker, Microwave, Oven - Wall, Refrigerator, Washer, Humidifier
Heat Source Natural Gas
Laundry Main Floor
Exterior
Exterior Feature Patio(s), Deck(s)
Garage Garage - Front Entry, Garage Door Opener
Garage Spaces 2.0
Fence Rear, Split Rail
Amenities Available Basketball Courts, Club House, Common Grounds, Party Room, Pool - Outdoor, Swimming Pool, Tennis Courts, Tot Lots/Playground
Water Access N
View Trees/Woods
Roof Type Architectural Shingle
Accessibility None
Porch Patio(s), Deck(s)
Attached Garage 2
Total Parking Spaces 2
Garage Y
Building
Lot Description Backs to Trees, Cul-de-sac
Story 3+
Sewer Public Sewer
Water Public
Architectural Style Colonial
Level or Stories 3+
Additional Building Above Grade, Below Grade
Structure Type 2 Story Ceilings,High
New Construction N
Schools
Elementary Schools Marshall
Middle Schools Benton
High Schools Charles J. Colgan Senior
School District Prince William County Public Schools
Others
HOA Fee Include Common Area Maintenance,Pool(s),Recreation Facility,Snow Removal,Trash
Senior Community No
Tax ID 7893-90-5102
Ownership Fee Simple
SqFt Source Assessor
Special Listing Condition Standard
Read Less Info
Want to know what your home might be worth? Contact us for a FREE valuation!

Our team is ready to help you sell your home for the highest possible price ASAP

Bought with Jordan C Heath • Berkshire Hathaway HomeServices PenFed Realty







