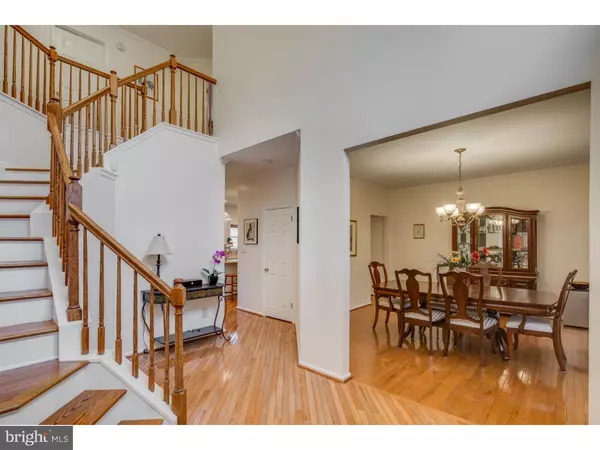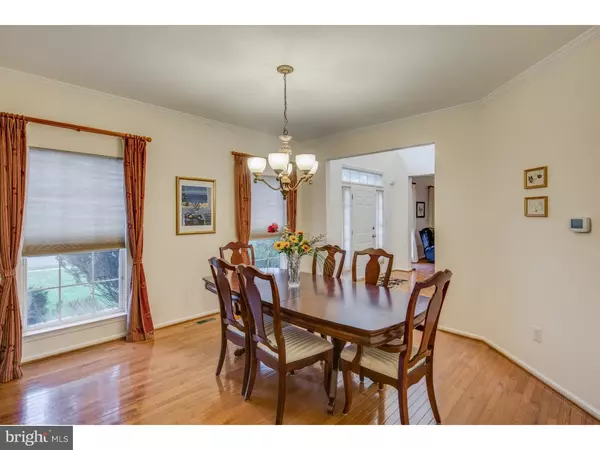$540,000
$575,000
6.1%For more information regarding the value of a property, please contact us for a free consultation.
4 Beds
6 Baths
3,439 SqFt
SOLD DATE : 03/15/2019
Key Details
Sold Price $540,000
Property Type Single Family Home
Sub Type Detached
Listing Status Sold
Purchase Type For Sale
Square Footage 3,439 sqft
Price per Sqft $157
Subdivision Short Hills
MLS Listing ID NJCD229926
Sold Date 03/15/19
Style Colonial,Contemporary
Bedrooms 4
Full Baths 4
Half Baths 2
HOA Y/N N
Abv Grd Liv Area 3,439
Originating Board TREND
Year Built 1999
Annual Tax Amount $20,886
Tax Year 2018
Lot Size 0.362 Acres
Acres 0.36
Lot Dimensions 105X150
Property Description
Is 2019 your year to upgrade to a fabulous Short Hills home? This one is back on the market and seller will fix the stucco just as soon as the weather allows. Distinctive curb appeal abounds in this spacious Waverly model that has an elegant stucco front, a large Palladian window lighting the beautiful foyer and is grandly situated on an extra large professionally landscaped corner lot. The interior is equally impressive! Filled with room warming natural sunlight, neutral tones and a cheerful ambiance, you can easily move right in and begin enjoying this spacious home! Available immediately! Host any size party with ease, beginning in the dramatic foyer that is flanked by the living and dining rooms, all with hardwood flooring that continues throughout the home. The large eat-in kitchen is equipped with white cabinetry, Corian counters, prep island with seating, double oven with convection, ceramic tile backsplash, recessed lighting and tons of storage. Finish the evening fireside in the open, vaulted family room with skylights, or head out onto the custom EP Henry paver patio when the weather is warmer. A spacious den, laundry room, powder room and access to the 2 car side turned garage complete this main level. Front and back staircases lead you upstairs where you will find a spacious multi-room master suite with tray ceiling, sitting area or den, huge walk in closet and a lovely ensuite bath with dual vanity, jacuzzi tub and frameless glass shower. Three additional bedrooms share another full bath. Need more space for crowds or fun? Head down to the terrific fully finished basement complete with 9 foot ceilings, a home theater, custom bar with beautiful woodwork, gym, a full bath, and storage. Some of the more recent improvements include a newer roof, high efficiency HVAC & water heater, central vacuum system, sprinkler system, custom blinds & shades throughout & more. You will love this location?stroll a couple minutes to Starbucks, eateries, Classic Cake bakery and more. Beloved Cherry Hill schools, DeCou fields and all the best shopping in Cherry Hill, Marlton & Voorhees are only minutes away!
Location
State NJ
County Camden
Area Cherry Hill Twp (20409)
Zoning RES
Direction Northeast
Rooms
Other Rooms Living Room, Dining Room, Primary Bedroom, Bedroom 2, Bedroom 3, Kitchen, Family Room, Bedroom 1, Other
Basement Full, Fully Finished
Interior
Interior Features Primary Bath(s), Kitchen - Island, Butlers Pantry, Skylight(s), Ceiling Fan(s), Attic/House Fan, Central Vacuum, Wet/Dry Bar, Stall Shower, Kitchen - Eat-In
Hot Water Natural Gas
Heating Forced Air
Cooling Central A/C
Flooring Wood, Tile/Brick
Fireplaces Number 1
Fireplaces Type Stone
Equipment Cooktop, Oven - Wall, Oven - Double, Oven - Self Cleaning, Dishwasher, Disposal
Fireplace Y
Appliance Cooktop, Oven - Wall, Oven - Double, Oven - Self Cleaning, Dishwasher, Disposal
Heat Source Natural Gas
Laundry Main Floor
Exterior
Exterior Feature Patio(s)
Garage Inside Access, Garage Door Opener
Garage Spaces 5.0
Utilities Available Cable TV
Waterfront N
Water Access N
Roof Type Pitched,Shingle
Accessibility None
Porch Patio(s)
Attached Garage 2
Total Parking Spaces 5
Garage Y
Building
Lot Description Corner, Level, Open, Front Yard, Rear Yard, SideYard(s)
Story 2
Foundation Brick/Mortar
Sewer Public Sewer
Water Public
Architectural Style Colonial, Contemporary
Level or Stories 2
Additional Building Above Grade
Structure Type Cathedral Ceilings,9'+ Ceilings
New Construction N
Schools
Elementary Schools Woodcrest
Middle Schools Beck
High Schools Cherry Hill High - East
School District Cherry Hill Township Public Schools
Others
Senior Community No
Tax ID 09-00521 10-00009
Ownership Fee Simple
SqFt Source Assessor
Security Features Security System
Special Listing Condition Standard
Read Less Info
Want to know what your home might be worth? Contact us for a FREE valuation!

Our team is ready to help you sell your home for the highest possible price ASAP

Bought with Jose Petta • Century 21 Alliance-Mount Laurel







