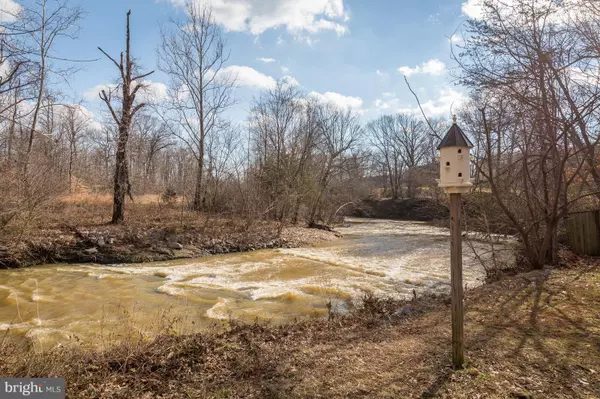$520,000
$525,000
1.0%For more information regarding the value of a property, please contact us for a free consultation.
3 Beds
2 Baths
1,746 SqFt
SOLD DATE : 03/15/2019
Key Details
Sold Price $520,000
Property Type Single Family Home
Sub Type Detached
Listing Status Sold
Purchase Type For Sale
Square Footage 1,746 sqft
Price per Sqft $297
Subdivision None Available
MLS Listing ID VAFX849464
Sold Date 03/15/19
Style Cape Cod
Bedrooms 3
Full Baths 2
HOA Y/N N
Abv Grd Liv Area 1,746
Originating Board BRIGHT
Year Built 1952
Annual Tax Amount $4,520
Tax Year 2019
Lot Size 1.000 Acres
Acres 1.0
Property Description
Look no further an urban oasis in the city! The serenity of an expansive one-acre lot taking in peaceful views of Pohick Creek, birds, wildlife and more. 3 Bedroom/2 Full Bath, with the master on the 1st level. This cape-cod style home was built in 1952 with major renovations completed in 2003. Kitchen completely remodeled to include custom built solid maple cabinets, granite countertops, stainless steel appliances, a walk-in pantry, tile flooring and spacious dining area. Main living area includes hardwood flooring and reflects custom made bookcase and beautiful molding throughout along with thermal pane Andersen windows. The Den addition was added in 2016 featuring hardwood flooring and a large cozy electric fireplace that conveys. New HVAC, Electrical Panel and Water Heater (2011); New Roof (2016) and updated neutral paint throughout the whole house (2019). Unfinished basement can be imagined in so many ways: wine cellar, workshop, canning center and more. Large detached custom built 2-story garage completed in 2008 with ample space for parking, workshop and storage. Two sheds on property to store all your lawn equipment and more. Outside boasts above-ground planter boxes and spacious area for large garden if desired. Close to many amenities: I-95 and Route 1 access; minutes from Fort Belvoir; VRE/Amtrak Train; Auto Train; shopping centers, restaurants and medical facilities. This is a move-in ready home! Must see full property in daylight to appreciate what an opportunity!
Location
State VA
County Fairfax
Zoning 110
Rooms
Basement Connecting Stairway, Full, Outside Entrance, Sump Pump, Unfinished, Other
Main Level Bedrooms 1
Interior
Interior Features Built-Ins, Butlers Pantry, Carpet, Ceiling Fan(s), Chair Railings, Crown Moldings, Entry Level Bedroom, Floor Plan - Traditional, Formal/Separate Dining Room, Upgraded Countertops, Window Treatments, Wood Floors
Heating Heat Pump(s)
Cooling Ceiling Fan(s), Central A/C
Flooring Carpet, Hardwood, Tile/Brick
Fireplaces Number 1
Equipment Built-In Microwave, Dishwasher, Disposal, Dryer - Front Loading, Extra Refrigerator/Freezer, Icemaker, Oven/Range - Electric, Refrigerator, Stainless Steel Appliances, Washer - Front Loading, Water Heater
Fireplace Y
Appliance Built-In Microwave, Dishwasher, Disposal, Dryer - Front Loading, Extra Refrigerator/Freezer, Icemaker, Oven/Range - Electric, Refrigerator, Stainless Steel Appliances, Washer - Front Loading, Water Heater
Heat Source Electric
Laundry Main Floor
Exterior
Garage Additional Storage Area
Garage Spaces 2.0
Utilities Available Cable TV, Fiber Optics Available
Water Access N
View Creek/Stream, Garden/Lawn, Water
Roof Type Asphalt
Accessibility None
Total Parking Spaces 2
Garage Y
Building
Lot Description Flood Plain, Landscaping, Premium, Private, Rear Yard, Stream/Creek, Trees/Wooded
Story 3+
Sewer Public Sewer
Water Public
Architectural Style Cape Cod
Level or Stories 3+
Additional Building Above Grade, Below Grade
Structure Type Dry Wall
New Construction N
Schools
Elementary Schools Lorton Station
Middle Schools Hayfield Secondary School
High Schools Hayfield
School District Fairfax County Public Schools
Others
Senior Community No
Tax ID 1074 01 0047
Ownership Fee Simple
SqFt Source Estimated
Security Features Security System,Smoke Detector
Acceptable Financing Cash, Conventional, FHA, VA, VHDA
Horse Property N
Listing Terms Cash, Conventional, FHA, VA, VHDA
Financing Cash,Conventional,FHA,VA,VHDA
Special Listing Condition Standard
Read Less Info
Want to know what your home might be worth? Contact us for a FREE valuation!

Our team is ready to help you sell your home for the highest possible price ASAP

Bought with Brenda Smith • Keller Williams Capital Properties







