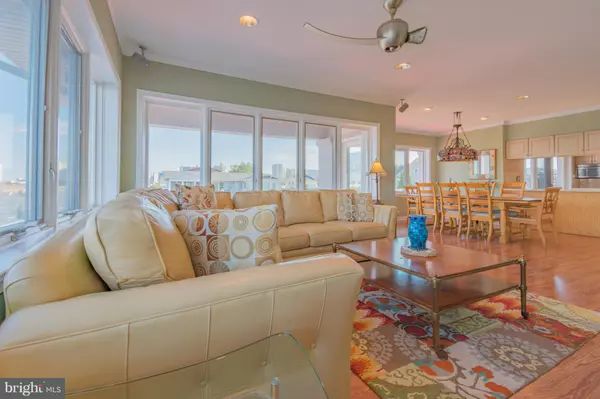$730,000
$739,999
1.4%For more information regarding the value of a property, please contact us for a free consultation.
3 Beds
3 Baths
1,900 SqFt
SOLD DATE : 03/14/2019
Key Details
Sold Price $730,000
Property Type Single Family Home
Sub Type Detached
Listing Status Sold
Purchase Type For Sale
Square Footage 1,900 sqft
Price per Sqft $384
Subdivision Caine Keys Ii Ext
MLS Listing ID MDWO102012
Sold Date 03/14/19
Style Ranch/Rambler
Bedrooms 3
Full Baths 2
Half Baths 1
HOA Y/N N
Abv Grd Liv Area 1,900
Originating Board BRIGHT
Year Built 1995
Annual Tax Amount $8,191
Tax Year 2019
Lot Size 5,993 Sqft
Acres 0.14
Property Description
Spectacular stucco rancher, bayfront exposure 92.15 feet on north side of home, plus 62 Feet on east side of home on canal for parallel boat docking against new waterfront deck. Total waterfront of 152 feet +. Enjoy a sandy beach sitting area on a section of the north side of the home to enjoy sunrises/sunsets & watersports. Fish & crab, kayak, jet ski, paddle board or boating. This gorgeous setting allows for waterfront views from the master bedroom, living/dining/kitchen areas and Bedroom #2 . The upper deck with access from the dining area, kitchen & master bedroom wraps around the home on the north to east side of the residence. Gives the feeling of being on a cruise ship as you look out the windows. So relaxing. The attached one car garage and parking driveway provides ample parking, along with on street parking. The home is on the corner of the bay and canal. Skyline views of Hi rises are beautiful in the day or evening. Improvements include: replaced HVAC (2 yrs +-), new lower waterfront deck for docking watercraft, Living room energy efficient windows, new vinyl fenced in yard on south side of home, 4 ceiling fans, California closets through out the home, hardwood flooring in LR, Dining, Master Bedroom and Bedroom #2- new carpet in 3rd bedroom, tile floors in Kitchen, foyer, hallway and 2 bathrooms(updated). Bose speaker system installed in the home. You will fall in love with the view and setting.
Location
State MD
County Worcester
Area Bayside Waterfront (84)
Zoning R-1
Direction West
Rooms
Other Rooms Living Room, Dining Room, Bedroom 2, Bedroom 3, Kitchen, Bedroom 1, Half Bath
Main Level Bedrooms 3
Interior
Interior Features Carpet, Ceiling Fan(s), Combination Dining/Living, Combination Kitchen/Dining, Flat, Floor Plan - Open, Primary Bath(s), Primary Bedroom - Bay Front, Window Treatments, Wood Floors
Hot Water Electric
Heating Heat Pump(s)
Cooling Central A/C
Flooring Ceramic Tile, Wood, Carpet
Equipment Dishwasher, Disposal, Dryer - Electric, Icemaker, Microwave, Range Hood, Refrigerator, Stove, Washer, Water Heater
Furnishings No
Window Features Insulated,Screens
Appliance Dishwasher, Disposal, Dryer - Electric, Icemaker, Microwave, Range Hood, Refrigerator, Stove, Washer, Water Heater
Heat Source Electric
Laundry Washer In Unit, Dryer In Unit
Exterior
Exterior Feature Deck(s)
Garage Built In, Garage - Front Entry
Garage Spaces 2.0
Fence Vinyl
Utilities Available Cable TV Available
Waterfront N
Water Access N
View Bay, Canal
Roof Type Shingle
Street Surface Paved
Accessibility None
Porch Deck(s)
Road Frontage City/County
Attached Garage 1
Total Parking Spaces 2
Garage Y
Building
Lot Description Cleared, Corner
Story 1
Foundation None
Sewer Public Sewer
Water Public
Architectural Style Ranch/Rambler
Level or Stories 1
Additional Building Above Grade, Below Grade
Structure Type Dry Wall
New Construction N
Schools
Elementary Schools Ocean City
Middle Schools Stephen Decatur
High Schools Stephen Decatur
School District Worcester County Public Schools
Others
Senior Community No
Tax ID 10-110955
Ownership Fee Simple
SqFt Source Assessor
Security Features Smoke Detector
Acceptable Financing Cash, Conventional
Listing Terms Cash, Conventional
Financing Cash,Conventional
Special Listing Condition Standard
Read Less Info
Want to know what your home might be worth? Contact us for a FREE valuation!

Our team is ready to help you sell your home for the highest possible price ASAP

Bought with Volha Panco • Berkshire Hathaway HomeServices PenFed Realty







