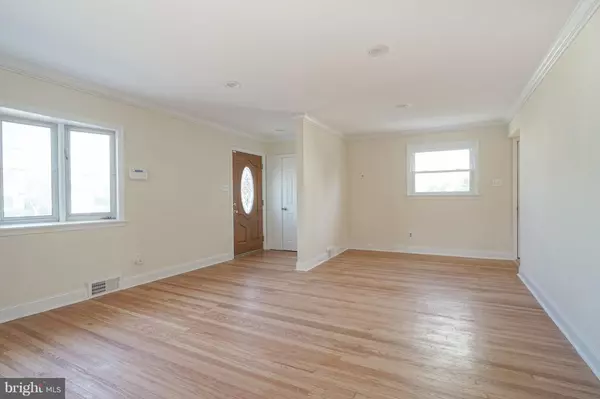$250,500
$245,000
2.2%For more information regarding the value of a property, please contact us for a free consultation.
3 Beds
1 Bath
1,847 SqFt
SOLD DATE : 03/08/2019
Key Details
Sold Price $250,500
Property Type Single Family Home
Sub Type Detached
Listing Status Sold
Purchase Type For Sale
Square Footage 1,847 sqft
Price per Sqft $135
Subdivision Emerald Hills
MLS Listing ID NJCD255678
Sold Date 03/08/19
Style Cape Cod
Bedrooms 3
Full Baths 1
HOA Y/N N
Abv Grd Liv Area 1,487
Originating Board BRIGHT
Year Built 1955
Annual Tax Amount $7,538
Tax Year 2019
Lot Size 7,500 Sqft
Acres 0.17
Property Description
Beautifully renovated home on a quiet residential street in the Emerald Hills neighborhood of Haddon Twp! Walk to Cooper River Park, Haddon Ave, school and play! The stately brick front is complemented by a large front porch with wrought iron railings and deep black shutters. The front door opens into the spacious living room which receives glorious natural light thanks to a large bay window. Refurbished hardwood flooring throughout the main level. The kitchen has been remodeled to include white, shaker style recessed panel cabinetry, built-in pantry, granite counters, full stainless steel appliance package including gas range with 5 burner cooktop, undermount sink with detachable hose and neutral tile flooring. The dining room is right off of the kitchen and offers a clear view of the family room. The family room is light and bright with windows on two sides and brand new sliding glass doors leading out to the Trex deck and large backyard. On the other side of the main level are two bedrooms with recessed lighting, crown molding and ceiling fans. The main floor bath has been upgraded and boasts a tiled shower with decorative listello, new vanity, tile floor and linen closet. Upstairs you ll find the third bedroom and an unfinished attic space for additional storage. The second floor has been outfitted with a brand new 12,000 BTU Fujitsu mini split system so it now has the benefit of on-demand air conditioning. Part of the basement has been impressively finished for additional living space. It offers vinyl plank flooring, oversized baseboards and strategically placed recessed lighting. The other half of the basement has a large laundry area ( new washer and dryer included) and a separate unfinished area for even more storage and/or perhaps a home gym! The back yard is fully-fenced and offers a storage shed, concrete patio & Trex deck. There is so much "NEW" in this lovely home! Other new features include: new (first layer) roof (2018), new vinyl siding (2018), new 200 amp electrical service, new Trex deck (2018), new garbage disposal (2018), some new windows and new exterior lights (2018). Commuters paradise. Moments from major highways, high-speed line, downtown Collingswood, Haddonfield, Center City and much much more!
Location
State NJ
County Camden
Area Haddon Twp (20416)
Zoning RES
Rooms
Other Rooms Dining Room, Bedroom 2, Bedroom 3, Kitchen, Family Room, Basement, Bedroom 1, Laundry
Basement Partially Finished
Main Level Bedrooms 2
Interior
Interior Features Attic, Crown Moldings, Dining Area, Pantry, Recessed Lighting, Upgraded Countertops, Wood Floors
Hot Water Natural Gas
Heating Forced Air
Cooling Central A/C
Flooring Carpet, Ceramic Tile, Hardwood
Equipment Built-In Microwave, Built-In Range, Dishwasher, Disposal, Dryer, Refrigerator, Stainless Steel Appliances, Washer
Fireplace N
Window Features Bay/Bow
Appliance Built-In Microwave, Built-In Range, Dishwasher, Disposal, Dryer, Refrigerator, Stainless Steel Appliances, Washer
Heat Source Natural Gas
Laundry Basement
Exterior
Fence Fully
Waterfront N
Water Access N
Roof Type Asphalt,Shingle
Accessibility None
Garage N
Building
Lot Description Front Yard, Level, Rear Yard
Story 1.5
Sewer Public Sewer
Water Public
Architectural Style Cape Cod
Level or Stories 1.5
Additional Building Above Grade, Below Grade
New Construction N
Schools
Middle Schools William G Rohrer
High Schools Haddon Township
School District Haddon Township Public Schools
Others
Senior Community No
Tax ID 16-00026 03-00065
Ownership Fee Simple
SqFt Source Assessor
Security Features Security System
Acceptable Financing FHA, Conventional, VA
Listing Terms FHA, Conventional, VA
Financing FHA,Conventional,VA
Special Listing Condition Standard
Read Less Info
Want to know what your home might be worth? Contact us for a FREE valuation!

Our team is ready to help you sell your home for the highest possible price ASAP

Bought with George J Kelly • Keller Williams Realty - Cherry Hill







