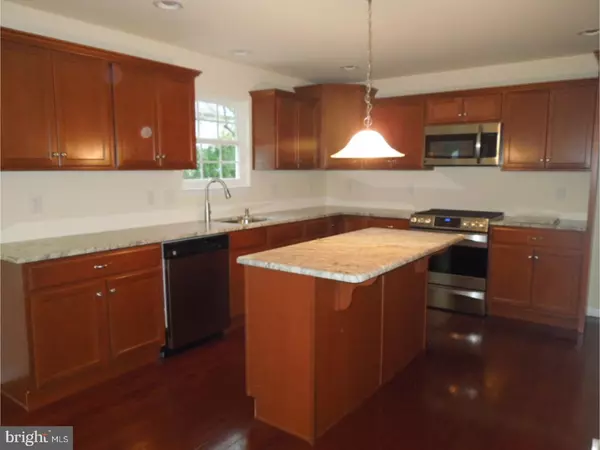$313,000
$309,900
1.0%For more information regarding the value of a property, please contact us for a free consultation.
4 Beds
3 Baths
2,000 SqFt
SOLD DATE : 01/31/2019
Key Details
Sold Price $313,000
Property Type Single Family Home
Sub Type Detached
Listing Status Sold
Purchase Type For Sale
Square Footage 2,000 sqft
Price per Sqft $156
Subdivision None Available
MLS Listing ID 1000396714
Sold Date 01/31/19
Style Colonial
Bedrooms 4
Full Baths 2
Half Baths 1
HOA Y/N N
Abv Grd Liv Area 2,000
Originating Board TREND
Year Built 2018
Tax Year 2018
Lot Size 0.287 Acres
Acres 0.29
Lot Dimensions 60 X 208
Property Description
Beautiful Brand New Home to be built on a nice premium 1/3 of an acre lot! Pre-Construction Offering! Pick your Colors! Enter this home through the front door with two sidelights into the 2 story vaulted foyer with open stairs and 2nd floor balcony overlooking the foyer. This home has an open floor plan that features 4 Bedrooms, 2 1/2 Baths, a Full Basement (concrete foundation), Hardwood Flooring in Foyer, Kitchen & Powder Room. Ceramic Tile floors compliment both 2nd floor baths & Laundry Rm. Relax in your Huge 16 x 15 Great Rm (Great Room) that is perfectly positioned off the kitchen & breakfast nook and has an attractive gas fireplace! The Dining Room has a boxed trey ceiling and can also be used as a study, library, office, playroom or living room! Such flexibility! Enjoy the convenience of a 2 car attached garage as well. There is a Huge Kitchen with plenty of cabinets and counter space plus a center island, pantry, a dinette/breakfast nook in it with a sliding glass door and bay windows all open to the great room. The master bedroom has an expansive Cathedral Ceiling and a walk-in closet. There is a nice size Master Bath with a double vanity,5 ft shower and a linen closet. Many upgrades are included such as a High Energy Efficient Heater, High Energy Efficient Hot Water Heater and Central Air as well as 50 year dimensional roof shingles, Thermal Tilt Windows with Low E Glass, Upgraded Kitchen Cabinets, a Center Island, Granite Kitchen Countertops, Hardwood and Ceramic Tile Flooring, 200 amp electrical service, Pex plumbing, Fully insulated and sheetrocked garage, 2 x 6 exterior walls & new energy code compliant & more! Perfect location with easy access to Routes 295, 38 & the NJ Turnpike making an easy commute to Philly, North Jersey & NY! Close to shopping, Malls & Houses of Worship. (Photos are same model home built at another location that has some additional options). Call for details!
Location
State NJ
County Burlington
Area Maple Shade Twp (20319)
Zoning RESID
Rooms
Other Rooms Dining Room, Primary Bedroom, Bedroom 2, Bedroom 3, Kitchen, Family Room, Bedroom 1, Laundry, Attic
Basement Full, Unfinished, Drainage System
Interior
Interior Features Kitchen - Island, Butlers Pantry, Stall Shower, Dining Area
Hot Water Natural Gas
Heating Forced Air, Energy Star Heating System
Cooling Central A/C, Energy Star Cooling System
Flooring Wood, Fully Carpeted, Tile/Brick
Fireplaces Number 1
Equipment Built-In Range, Oven - Self Cleaning, Dishwasher, Energy Efficient Appliances, Built-In Microwave
Fireplace Y
Window Features Bay/Bow,Energy Efficient
Appliance Built-In Range, Oven - Self Cleaning, Dishwasher, Energy Efficient Appliances, Built-In Microwave
Heat Source Natural Gas
Laundry Upper Floor
Exterior
Garage Garage - Front Entry, Built In
Garage Spaces 5.0
Utilities Available Cable TV
Waterfront N
Water Access N
Roof Type Pitched,Shingle
Accessibility None
Attached Garage 2
Total Parking Spaces 5
Garage Y
Building
Lot Description Irregular, Level
Story 2
Foundation Concrete Perimeter
Sewer Public Sewer
Water Public
Architectural Style Colonial
Level or Stories 2
Additional Building Above Grade
Structure Type Cathedral Ceilings
New Construction Y
Schools
Elementary Schools Maude Wilkins
Middle Schools Ralph J. Steinhauer
High Schools Maple Shade
School District Maple Shade Township Public Schools
Others
Senior Community No
Tax ID 19-00140-00009 01
Ownership Fee Simple
SqFt Source Assessor
Acceptable Financing Conventional, VA, FHA 203(b)
Listing Terms Conventional, VA, FHA 203(b)
Financing Conventional,VA,FHA 203(b)
Special Listing Condition Standard
Read Less Info
Want to know what your home might be worth? Contact us for a FREE valuation!

Our team is ready to help you sell your home for the highest possible price ASAP

Bought with Devin Dinofa • Keller Williams Realty - Washington Township







