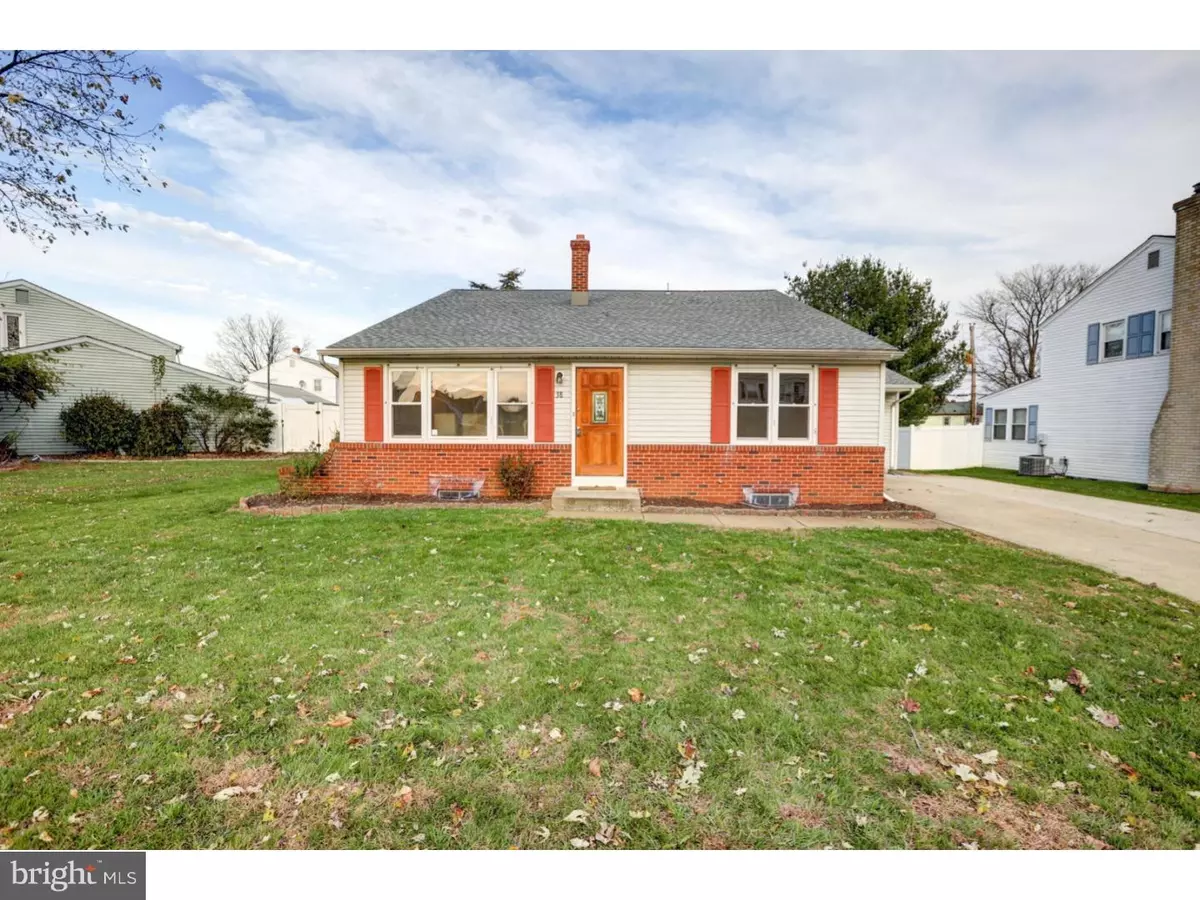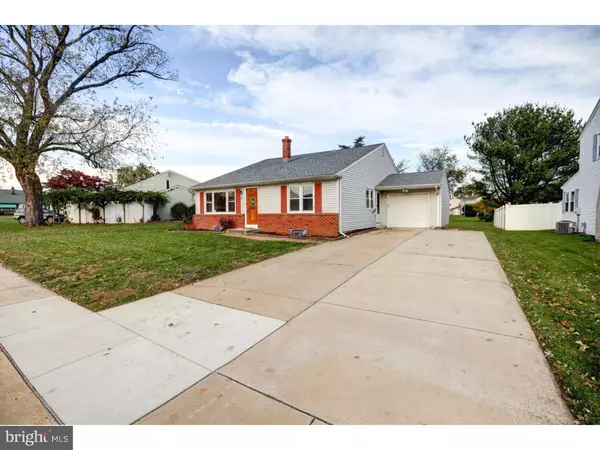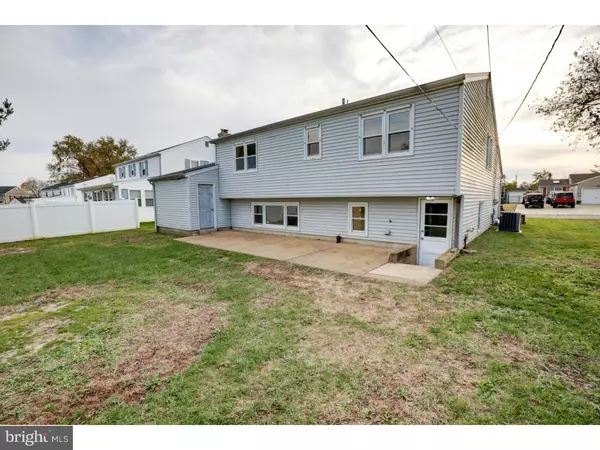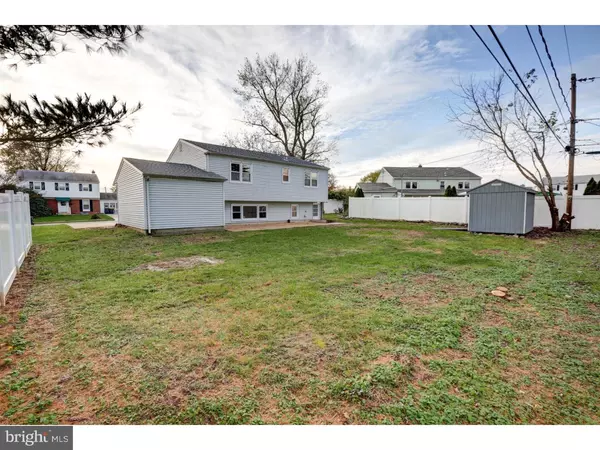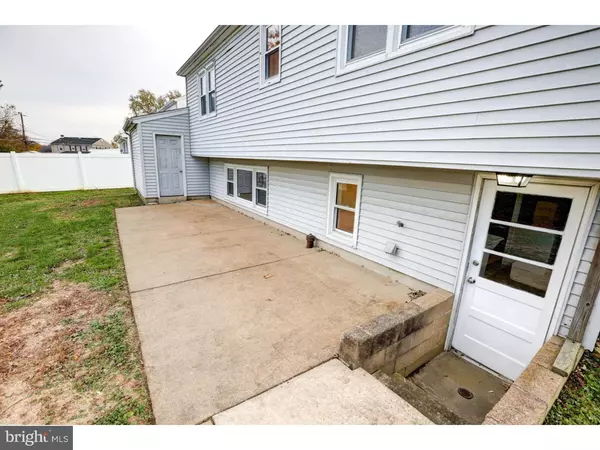$226,810
$225,000
0.8%For more information regarding the value of a property, please contact us for a free consultation.
3 Beds
2 Baths
1,800 SqFt
SOLD DATE : 12/28/2018
Key Details
Sold Price $226,810
Property Type Single Family Home
Sub Type Detached
Listing Status Sold
Purchase Type For Sale
Square Footage 1,800 sqft
Price per Sqft $126
Subdivision Penn Acres
MLS Listing ID DENC101588
Sold Date 12/28/18
Style Colonial,Split Level
Bedrooms 3
Full Baths 1
Half Baths 1
HOA Fees $2/ann
HOA Y/N Y
Abv Grd Liv Area 1,800
Originating Board TREND
Year Built 1962
Annual Tax Amount $1,876
Tax Year 2018
Lot Size 7,841 Sqft
Acres 0.18
Lot Dimensions 70X110
Property Description
Stop your search! This new listing in Penn Acres will check all the boxes and is ready for immediate occupancy! Great location near major roadways for easy commuting and just around the corner from restaurants and shops! Some other exterior features include a patio, shed, and dual garage access. Inside you'll appreciate the freshly painted walls real wood floors. Unique to this home is a private dining room, just next to the kitchen area. You'll love the brand new kitchen with gas cooking, tile backsplash, stainless appliances, and white shaker style cabinets. Adjacent to the kitchen is the one-car oversized garage?large enough to make into a man-cave! Walking back into the Kitchen, you can go down a half staircase to the finished lower level which is naturally a great spot to relax after a nice meal. Also in this location you'll appreciate a half bathroom, space for an office, a laundry area, and access to your rear yard! More storage is available in the unfinished portion of the basement if you continue down the final set of stairs! Head back around and upstairs to see the the 3 bedrooms, all with hardwood floors, and a beautifully updated full bathroom. This home feels fresh, new, and has a newly installed Roof in the last 5 years. It's absolutely move-in ready! Search. OVER.
Location
State DE
County New Castle
Area New Castle/Red Lion/Del.City (30904)
Zoning NC6.5
Rooms
Other Rooms Living Room, Dining Room, Primary Bedroom, Bedroom 2, Kitchen, Family Room, Bedroom 1, Laundry, Other, Attic
Basement Full, Fully Finished
Interior
Interior Features Ceiling Fan(s)
Hot Water Natural Gas
Heating Gas, Hot Water
Cooling Central A/C
Flooring Wood, Fully Carpeted, Vinyl
Equipment Oven - Self Cleaning, Dishwasher, Refrigerator, Disposal, Energy Efficient Appliances, Built-In Microwave
Fireplace N
Appliance Oven - Self Cleaning, Dishwasher, Refrigerator, Disposal, Energy Efficient Appliances, Built-In Microwave
Heat Source Natural Gas
Laundry Basement
Exterior
Exterior Feature Patio(s)
Garage Garage - Front Entry
Garage Spaces 3.0
Utilities Available Cable TV
Waterfront N
Water Access N
Roof Type Pitched,Shingle
Accessibility None
Porch Patio(s)
Attached Garage 1
Total Parking Spaces 3
Garage Y
Building
Lot Description Level
Story Other
Foundation Stone, Brick/Mortar
Sewer Public Sewer
Water Public
Architectural Style Colonial, Split Level
Level or Stories Other
Additional Building Above Grade
New Construction N
Schools
Elementary Schools Wilmington Manor
High Schools William Penn
School District Colonial
Others
HOA Fee Include Common Area Maintenance
Senior Community No
Tax ID 10-019.30-161
Ownership Fee Simple
SqFt Source Assessor
Security Features Security System
Special Listing Condition Standard
Read Less Info
Want to know what your home might be worth? Contact us for a FREE valuation!

Our team is ready to help you sell your home for the highest possible price ASAP

Bought with Matthew Paul Sandy • RE/MAX 1st Choice - Middletown


