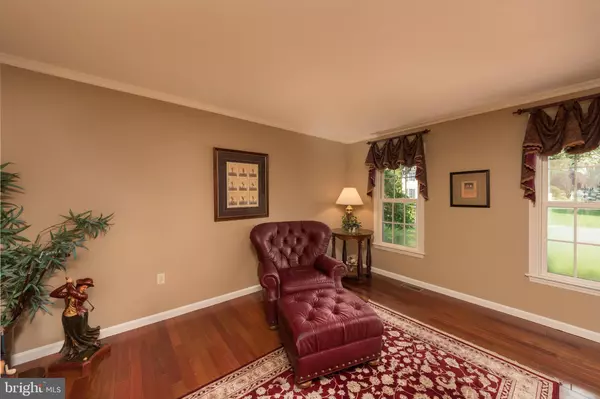$325,000
$332,500
2.3%For more information regarding the value of a property, please contact us for a free consultation.
4 Beds
3 Baths
3,132 SqFt
SOLD DATE : 12/19/2018
Key Details
Sold Price $325,000
Property Type Single Family Home
Sub Type Detached
Listing Status Sold
Purchase Type For Sale
Square Footage 3,132 sqft
Price per Sqft $103
Subdivision Eastland Hills
MLS Listing ID 1009919356
Sold Date 12/19/18
Style Colonial
Bedrooms 4
Full Baths 2
Half Baths 1
HOA Y/N N
Abv Grd Liv Area 2,088
Originating Board BRIGHT
Year Built 1992
Annual Tax Amount $4,613
Tax Year 2018
Lot Size 10,454 Sqft
Acres 0.24
Property Description
Don't miss out on this lovely maintained home in sought after Conestoga Valley SD. The landscaped front yard welcomes you into the home with beautiful hardwood flooring. After passing the study/formal living room and warm dining room, you find the custom designed kitchen with cherry cabinets, SS steel appliances, and granite countertops. There is also access to a true southern style porch overlooking a patio and attractive landscaping. The kitchen opens into the family room with brick fireplace and custom built-ins. Upstairs are 4 airy bedrooms and 2 remodeled bathrooms with double sinks, granite countertops, and tile floors. The master bath boasts a walk-in shower and radiant heat flooring. Master closet leads to abundant attic storage. In addition is a fully finished carpeted basement with 4 huge storage closets. A newer HVAC system and energy efficient Marvin windows in each room complete the house. Come see this home today. Its a trifecta: lovely house, friendly neighborhood, and convenient to all things Lancaster County.
Location
State PA
County Lancaster
Area East Lampeter Twp (10531)
Zoning RESIDENTIAL
Direction South
Rooms
Other Rooms Living Room, Dining Room, Primary Bedroom, Bedroom 2, Bedroom 3, Bedroom 4, Kitchen, Basement, Study, Laundry, Attic, Primary Bathroom, Full Bath, Half Bath
Basement Full, Fully Finished
Interior
Interior Features Attic, Built-Ins, Carpet, Ceiling Fan(s), Chair Railings, Combination Kitchen/Dining, Combination Kitchen/Living, Dining Area, Floor Plan - Open, Formal/Separate Dining Room, Kitchen - Island, Primary Bath(s), Recessed Lighting, Upgraded Countertops, Wainscotting, Water Treat System, Window Treatments, Wood Floors
Hot Water Natural Gas
Heating Forced Air, Heat Pump - Electric BackUp
Cooling Central A/C
Flooring Carpet, Ceramic Tile, Hardwood
Fireplaces Number 1
Fireplaces Type Wood
Equipment Built-In Microwave, Built-In Range, Dishwasher, Disposal, Dryer - Electric, Oven - Wall, Oven/Range - Electric, Refrigerator, Water Conditioner - Owned, Water Heater - High-Efficiency
Fireplace Y
Window Features Energy Efficient,Screens
Appliance Built-In Microwave, Built-In Range, Dishwasher, Disposal, Dryer - Electric, Oven - Wall, Oven/Range - Electric, Refrigerator, Water Conditioner - Owned, Water Heater - High-Efficiency
Heat Source Natural Gas, Electric
Laundry Upper Floor
Exterior
Exterior Feature Deck(s), Patio(s), Porch(es)
Garage Garage - Front Entry, Garage Door Opener
Garage Spaces 6.0
Utilities Available Cable TV Available, Electric Available, Natural Gas Available, Phone Available, Water Available, Sewer Available
Waterfront N
Water Access N
Roof Type Composite
Street Surface Black Top
Accessibility None
Porch Deck(s), Patio(s), Porch(es)
Attached Garage 2
Total Parking Spaces 6
Garage Y
Building
Lot Description Cleared, Front Yard, Level, Private, Rear Yard, SideYard(s)
Story 2
Sewer Public Sewer
Water Public
Architectural Style Colonial
Level or Stories 2
Additional Building Above Grade, Below Grade
Structure Type 2 Story Ceilings
New Construction N
Schools
Elementary Schools Smoketown
Middle Schools Conestoga Valley
High Schools Conestoga Valley
School District Conestoga Valley
Others
Senior Community No
Tax ID 310-70503-0-0000
Ownership Fee Simple
SqFt Source Estimated
Security Features Smoke Detector
Acceptable Financing Cash, Conventional, FHA, VA
Listing Terms Cash, Conventional, FHA, VA
Financing Cash,Conventional,FHA,VA
Special Listing Condition Standard
Read Less Info
Want to know what your home might be worth? Contact us for a FREE valuation!

Our team is ready to help you sell your home for the highest possible price ASAP

Bought with Jackson Corrigan • Welcome Home Real Estate







