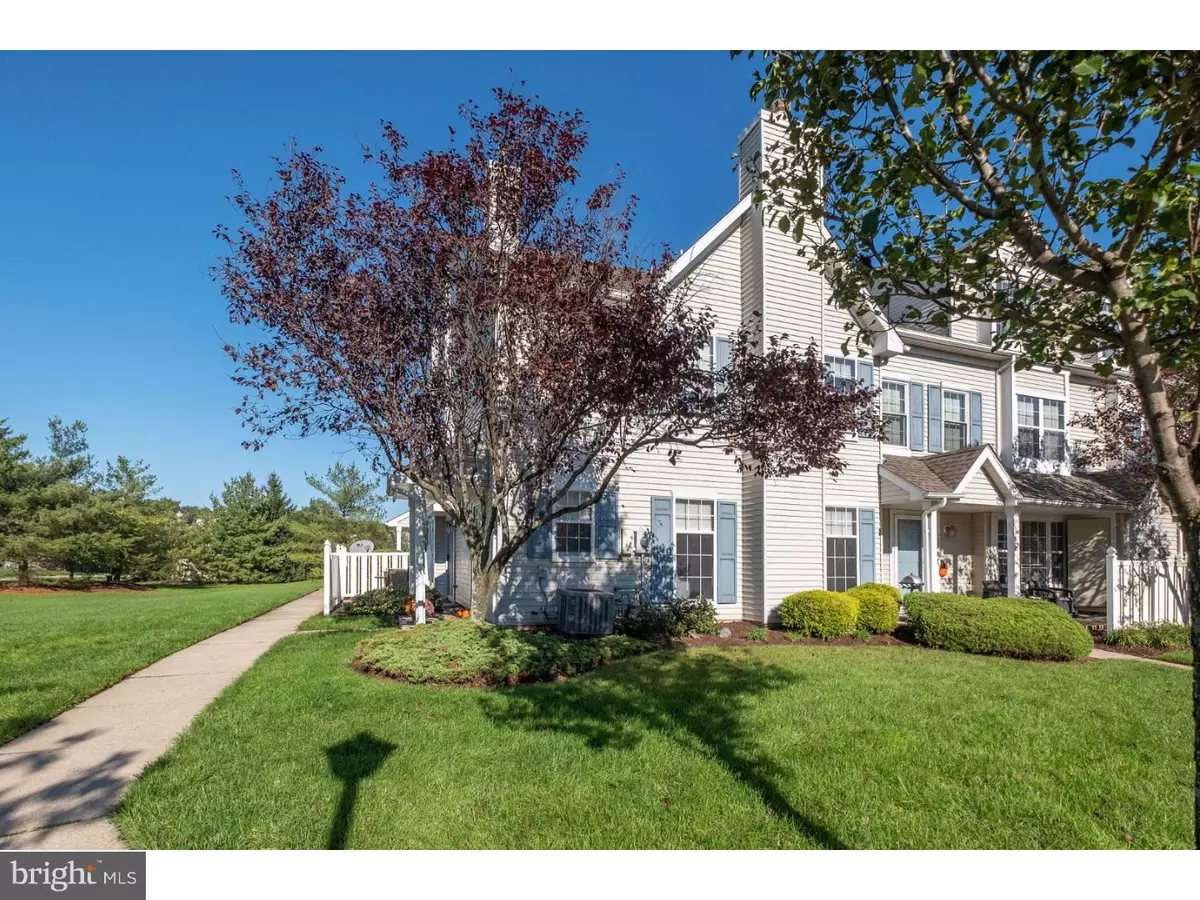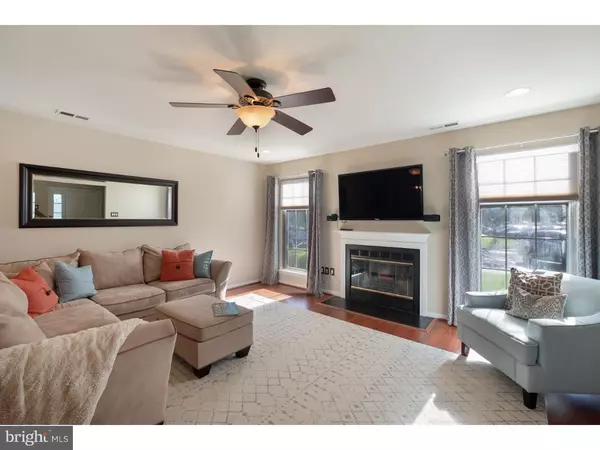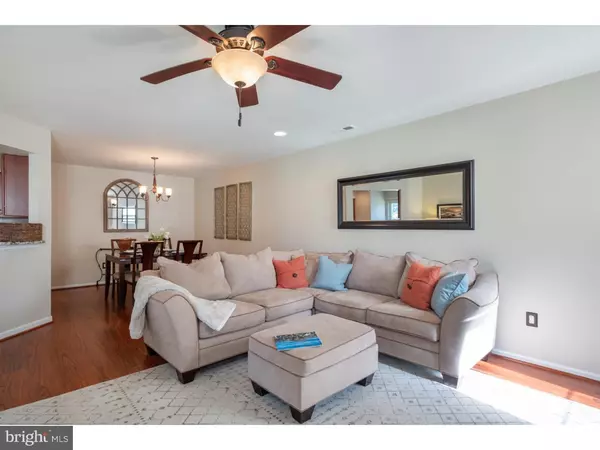$219,500
$219,500
For more information regarding the value of a property, please contact us for a free consultation.
3 Beds
3 Baths
1,734 SqFt
SOLD DATE : 12/14/2018
Key Details
Sold Price $219,500
Property Type Townhouse
Sub Type Interior Row/Townhouse
Listing Status Sold
Purchase Type For Sale
Square Footage 1,734 sqft
Price per Sqft $126
Subdivision Stonegate
MLS Listing ID 1009934652
Sold Date 12/14/18
Style Colonial
Bedrooms 3
Full Baths 2
Half Baths 1
HOA Fees $197/mo
HOA Y/N Y
Abv Grd Liv Area 1,734
Originating Board TREND
Year Built 1992
Annual Tax Amount $5,499
Tax Year 2018
Property Description
TURN KEY UPDATED FINISHES AND READY TO GO...Located in the desirable Stonegate community, this popular open floor plan END UNIT features, a SPECTACULAR REMODELED KITCHEN in 2016 with maple cabinets, granite counters, under mount sink, tile back splash and STAINLESS STEEL APPLIANCES plus pantry and glass sliding door leading to the patio. Enjoy entertaining family and guests in the beautiful living room while enjoying evenings by the cozy fireplace. Adjacent to the living room is the dining room perfect for family gatherings. Retreat to the second and third levels offering all generous sized bedrooms. The master bedroom suite offers an oversized walk in closet, ceiling fan and en suite with new vanity with granite counter top and mirror. Also on the second level is a newer updated hall bath with new vanity with granite countertop, newer light fixture and mirror. As you wind the staircase to the third level you will find the third bedroom that offers two grand walk in closets one of which is 9' x 8' great for storage. Recent updates also include newer carpets on stairways and second floor, ROOF 2016, HVAC 2015, HOT WATER HEATER 2009 Located close to major highways and shopping centers this meticulously maintained pristine house awaits. Conveniently located to major access routes, shopping and recreation Plus the .Community Association offers swimming pool, tennis courts and more!!
Location
State NJ
County Burlington
Area Mount Laurel Twp (20324)
Zoning RES
Rooms
Other Rooms Living Room, Dining Room, Primary Bedroom, Bedroom 2, Kitchen, Bedroom 1, Other, Attic
Interior
Interior Features Primary Bath(s), Ceiling Fan(s), Kitchen - Eat-In
Hot Water Natural Gas
Heating Gas, Forced Air
Cooling Central A/C
Flooring Fully Carpeted, Tile/Brick
Fireplaces Number 1
Equipment Built-In Range, Oven - Self Cleaning, Dishwasher, Disposal, Built-In Microwave
Fireplace Y
Appliance Built-In Range, Oven - Self Cleaning, Dishwasher, Disposal, Built-In Microwave
Heat Source Natural Gas
Laundry Upper Floor
Exterior
Exterior Feature Patio(s)
Utilities Available Cable TV
Amenities Available Swimming Pool
Waterfront N
Water Access N
Roof Type Shingle
Accessibility None
Porch Patio(s)
Garage N
Building
Lot Description Corner
Story 3+
Foundation Slab
Sewer Public Sewer
Water Public
Architectural Style Colonial
Level or Stories 3+
Additional Building Above Grade
New Construction N
Schools
School District Mount Laurel Township Public Schools
Others
HOA Fee Include Pool(s),Common Area Maintenance,Ext Bldg Maint,Lawn Maintenance,Snow Removal,Trash
Senior Community No
Tax ID 24-00909 01-00002-C0501
Ownership Condominium
Read Less Info
Want to know what your home might be worth? Contact us for a FREE valuation!

Our team is ready to help you sell your home for the highest possible price ASAP

Bought with John Barcarola • Century 21 Alliance-Cherry Hill







