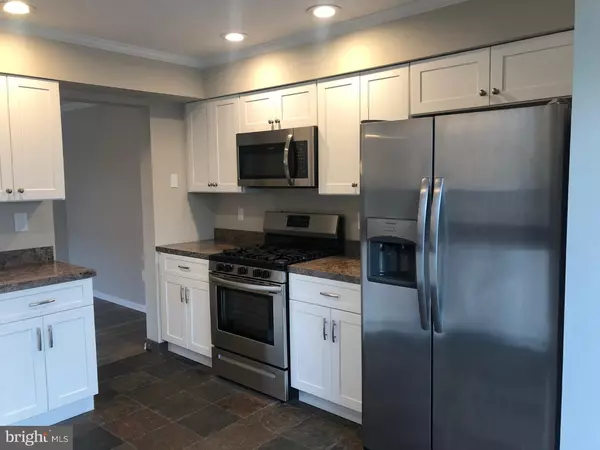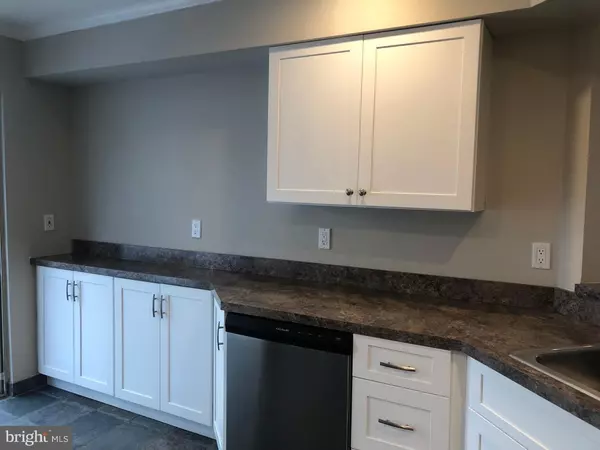$205,000
$219,900
6.8%For more information regarding the value of a property, please contact us for a free consultation.
3 Beds
3 Baths
1,734 SqFt
SOLD DATE : 11/30/2018
Key Details
Sold Price $205,000
Property Type Single Family Home
Sub Type Detached
Listing Status Sold
Purchase Type For Sale
Square Footage 1,734 sqft
Price per Sqft $118
Subdivision Stonegate
MLS Listing ID 1009976208
Sold Date 11/30/18
Style Contemporary
Bedrooms 3
Full Baths 2
Half Baths 1
HOA Fees $197/mo
HOA Y/N N
Abv Grd Liv Area 1,734
Originating Board TREND
Year Built 1994
Annual Tax Amount $5,149
Tax Year 2017
Property Description
MOVE-IN READY 3 story townhouse located in the sought-after Stonegate community. This 3 bedroom, 2.5 bath Edgemont END UNIT has just been renovated so there's nothing to do but unpack and enjoy. The open floor plan allows NATURAL LIGHT to encompass the entire first floor. The great room, with large living room & dining room, is open to the kitchen. Perfect for today's easy lifestyle and entertaining your guests. The living room has gorgeous laminate flooring, recessed lighting, and ceiling fan with light. That laminate flooring continues into the dining room for a seamless flow. The ALL NEW EAT-IN KITCHEN has white cabinetry, stainless steel sink with disposal, a stainless steel appliance package including a 5 burner gas range and side by side refrigerator, and sliding glass door to your private patio. Updated bath is off the foyer. The second floor offers 2 nice sized bedrooms both with walk in closets, the updated hall bath with large soaking tub and the laundry/utility room. The 3rd level has a private master suite with walk in closet, 2nd closet and updated bathroom with separate shower and soaking tub. Special features of this unit include ALL NEW energy efficient WINDOWS, NEW CARPET on 2nd & 3rd floors, NEW LAMINATE FLOORING in Great Room, fresh, neutral paint throughout and NEW energy efficient WATER HEATER just to name a few. All this in a maintenance free living community so living here is certainly turnkey. Close to all major highways, shopping, schools and parks.
Location
State NJ
County Burlington
Area Mount Laurel Twp (20324)
Zoning RES
Rooms
Other Rooms Living Room, Dining Room, Primary Bedroom, Bedroom 2, Kitchen, Bedroom 1, Laundry, Other, Attic
Interior
Interior Features Primary Bath(s), Ceiling Fan(s), Stall Shower, Kitchen - Eat-In
Hot Water Natural Gas
Heating Gas, Forced Air
Cooling Central A/C
Flooring Fully Carpeted, Tile/Brick
Equipment Oven - Self Cleaning, Dishwasher, Disposal, Built-In Microwave
Fireplace N
Window Features Energy Efficient,Replacement
Appliance Oven - Self Cleaning, Dishwasher, Disposal, Built-In Microwave
Heat Source Natural Gas
Laundry Upper Floor
Exterior
Exterior Feature Patio(s)
Garage Spaces 1.0
Amenities Available Swimming Pool
Waterfront N
Water Access N
Roof Type Pitched,Shingle
Accessibility None
Porch Patio(s)
Total Parking Spaces 1
Garage N
Building
Story 3+
Foundation Slab
Sewer Public Sewer
Water Public
Architectural Style Contemporary
Level or Stories 3+
Additional Building Above Grade
New Construction N
Schools
School District Mount Laurel Township Public Schools
Others
HOA Fee Include Pool(s),Common Area Maintenance,Ext Bldg Maint,Lawn Maintenance,Snow Removal,Trash
Senior Community No
Tax ID 24-00909-00002-C0304
Ownership Condominium
Acceptable Financing Conventional, VA, FHA 203(b)
Listing Terms Conventional, VA, FHA 203(b)
Financing Conventional,VA,FHA 203(b)
Read Less Info
Want to know what your home might be worth? Contact us for a FREE valuation!

Our team is ready to help you sell your home for the highest possible price ASAP

Bought with Non Subscribing Member • Non Member Office







