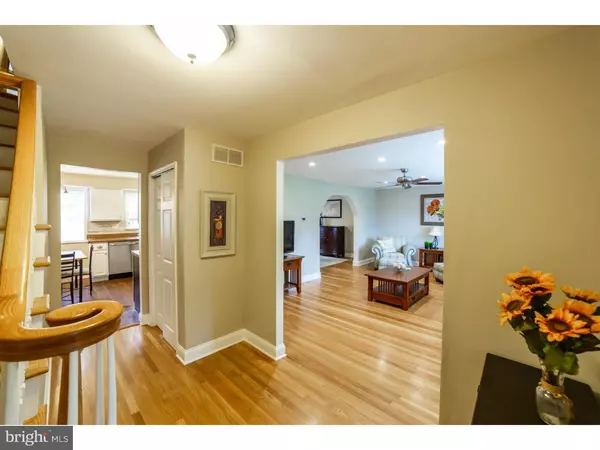$429,000
$429,000
For more information regarding the value of a property, please contact us for a free consultation.
5 Beds
4 Baths
2,498 SqFt
SOLD DATE : 11/05/2018
Key Details
Sold Price $429,000
Property Type Single Family Home
Sub Type Detached
Listing Status Sold
Purchase Type For Sale
Square Footage 2,498 sqft
Price per Sqft $171
Subdivision Palomino Farms
MLS Listing ID 1006146130
Sold Date 11/05/18
Style Colonial
Bedrooms 5
Full Baths 3
Half Baths 1
HOA Y/N N
Abv Grd Liv Area 2,498
Originating Board TREND
Year Built 1967
Annual Tax Amount $5,471
Tax Year 2018
Lot Size 1.061 Acres
Acres 1.06
Lot Dimensions 231X200
Property Description
Proudly presenting this fabulous and updated 5 bedroom, 3-1/2 bath colonial with a 2 car, side entry garage located in the sought after community of Palomino Farms and award winning Central Bucks School District. This premium homesite sits on over an acre corner lot and features a full, fenced in backyard and covered front porch. Come inside and fall in love with the kitchen that includes new appliances and chic white cabinetry. The open floor plan has the kitchen flow into the family room with a cozy woodburning fireplace surrounded by a stone hearth, ideal for family gatherings. The laundry room/mudroom is conveniently located off the family room. We can"t forget the spacious living room and dining room with newly refinished hardwood floors and an abundance of windows, allowing for lots of natural lighting. Head upstairs to find a spacious owner"s suite that includes a walk-in closet and gorgeous bathroom. There are 4 additional bedrooms upstairs, one of which is an en-suite with a remodeled bathroom. The hallway bathroom has also been updated! Let"s head back outside to your backyard and a newly installed bluestone patio. Get ready for some fall barbecues or simply enjoy a private retreat after a long day. This home has a newer HVAC system, new driveway, chimney, updated 200 amp electrical, new French drain in the sealed basement floor, new windows, roof recently inspected and certified and newer hot water heater. Conveniently located to major traffic routes such as 611, 232, 202 and the PA Turnpike & minutes from Valley Square shopping center and nearby parks. Schedule your showing today and preview this fabulous and well-maintained home in the desirable Palomino Farms neighborhood.
Location
State PA
County Bucks
Area Warrington Twp (10150)
Zoning R2
Rooms
Other Rooms Living Room, Dining Room, Primary Bedroom, Bedroom 2, Bedroom 3, Kitchen, Family Room, Bedroom 1, Other, Attic
Basement Full, Unfinished
Interior
Interior Features Primary Bath(s), Ceiling Fan(s), Stall Shower, Kitchen - Eat-In
Hot Water Natural Gas
Heating Gas, Zoned, Energy Star Heating System
Cooling Central A/C
Flooring Wood, Fully Carpeted, Vinyl, Tile/Brick
Fireplaces Number 1
Fireplaces Type Stone
Equipment Built-In Range, Dishwasher, Disposal, Built-In Microwave
Fireplace Y
Window Features Energy Efficient,Replacement
Appliance Built-In Range, Dishwasher, Disposal, Built-In Microwave
Heat Source Natural Gas
Laundry Main Floor
Exterior
Exterior Feature Patio(s)
Garage Spaces 5.0
Fence Other
Utilities Available Cable TV
Waterfront N
Water Access N
Roof Type Shingle
Accessibility None
Porch Patio(s)
Attached Garage 2
Total Parking Spaces 5
Garage Y
Building
Lot Description Corner, Level, Front Yard, Rear Yard, SideYard(s)
Story 2
Foundation Concrete Perimeter
Sewer Public Sewer
Water Public
Architectural Style Colonial
Level or Stories 2
Additional Building Above Grade
New Construction N
Schools
Elementary Schools Barclay
Middle Schools Tamanend
High Schools Central Bucks High School South
School District Central Bucks
Others
Senior Community No
Tax ID 50-025-041
Ownership Fee Simple
Read Less Info
Want to know what your home might be worth? Contact us for a FREE valuation!

Our team is ready to help you sell your home for the highest possible price ASAP

Bought with Jason Musselman • RE/MAX Realty Group-Lansdale







