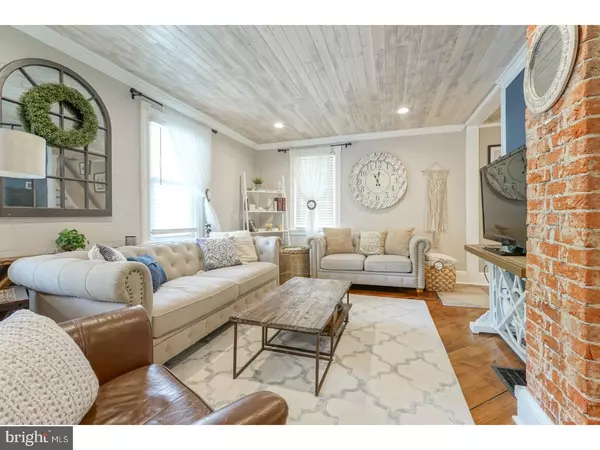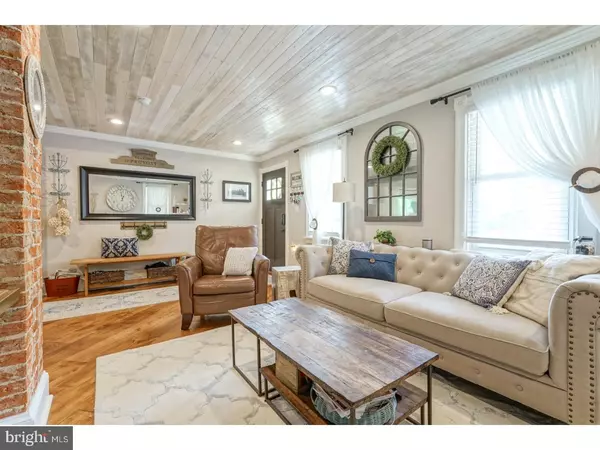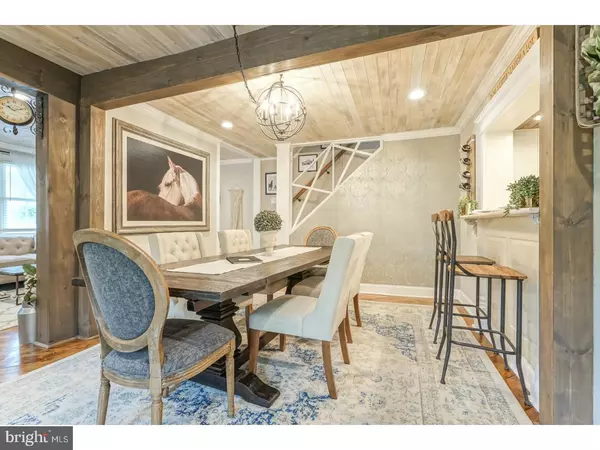$419,000
$419,000
For more information regarding the value of a property, please contact us for a free consultation.
4 Beds
2 Baths
1,910 SqFt
SOLD DATE : 10/08/2018
Key Details
Sold Price $419,000
Property Type Single Family Home
Sub Type Detached
Listing Status Sold
Purchase Type For Sale
Square Footage 1,910 sqft
Price per Sqft $219
Subdivision None Available
MLS Listing ID 1002100346
Sold Date 10/08/18
Style Traditional
Bedrooms 4
Full Baths 2
HOA Y/N N
Abv Grd Liv Area 1,910
Originating Board TREND
Year Built 1869
Annual Tax Amount $4,421
Tax Year 2017
Lot Size 10,830 Sqft
Acres 0.25
Lot Dimensions 38X285
Property Description
Own a piece of history with this one-of-a-kind historic gem! Be prepared to be blown away as you enter this stunning masterpiece! The historic " William & Catherine Walter House" built c. 1869, will stun at absolutely every turn. Painstaking attention to detail was poured into this complete 2018 renovation with Rustic Farmhouse Charm! Open concept great room/dining room, diagonal 10" tongue & groove wide plank wood flooring, shiplap walls, and more! Crisp white crown molding and pine ceilings finish off the look to give the entire space a glamorous farmhouse feel. No detail was left unturned! The kitchen is just stunning and offers soft close solid wood cabinetry, butcher block counters, exposed brick backsplash, pot filler and full stainless steel appliance package. Original terra cotta tile floor! A pantry area has been outfitted with beadboard & shelving & also provides access to the freshly painted basement. The laundry room is adorable & the first floor bath just stunning with a full stand up glass shower with oil rubbed bronze framed glass sliding doors and custom vanity with overmount sink. The attention to detail continues on the second floor! Walk up the brand new Oak staircase and you are greeted with more wide-plank Pine flooring & shiplap-adorned walls. The master bedroom has a view of the beautiful backyard and boasts a walk-in closet/dressing room & master bath that is truly a work of art inspired by this lovely rustic farmhouse design. Corner tub with floor mount oil rubbed bronze faucet with tub filler and detachable hose; 2-sided glass walk-in shower with tile surround and custom double vanity. Charm Charm Charm. Two additional unique bedrooms complete the second floor. A sliding barn door defines access to the third level, providing additional privacy. This area is light and bright with lots of windows and brand new wall-to-wall carpet, lending itself to a multitude of uses: a 4th (and possibly 5th) bedroom, home office, craft area, reading room or additional play space. Other highlights of this tremendous renovation include: brand new 2-zone gas forced-air heat & A/C, new gas hot water heater, new 200 amp electrical service, new post and rail fence, new solid wood shutters with historic metal hardware, new deck, recessed lighting and Kichler light fixtures throughout. Huge fenced yard, new patio & adorable red barn! In town location! This one is a must see. No description can do it justice. A true masterpiece, 18 months in the making!
Location
State NJ
County Burlington
Area Moorestown Twp (20322)
Zoning RES
Rooms
Other Rooms Living Room, Dining Room, Primary Bedroom, Bedroom 2, Bedroom 3, Kitchen, Bedroom 1, Laundry, Other, Attic
Basement Partial, Unfinished
Interior
Interior Features Exposed Beams, Stall Shower
Hot Water Natural Gas
Heating Gas, Forced Air, Zoned
Cooling Central A/C
Flooring Wood, Fully Carpeted, Tile/Brick
Equipment Built-In Range, Dishwasher, Built-In Microwave
Fireplace N
Appliance Built-In Range, Dishwasher, Built-In Microwave
Heat Source Natural Gas
Laundry Main Floor
Exterior
Exterior Feature Deck(s), Patio(s)
Garage Spaces 1.0
Fence Other
Utilities Available Cable TV
Waterfront N
Water Access N
Roof Type Pitched,Shingle
Accessibility None
Porch Deck(s), Patio(s)
Total Parking Spaces 1
Garage N
Building
Lot Description Rear Yard
Story 3+
Sewer Public Sewer
Water Public
Architectural Style Traditional
Level or Stories 3+
Additional Building Above Grade
New Construction N
Schools
High Schools Moorestown
School District Moorestown Township Public Schools
Others
Senior Community No
Tax ID 22-04307-00039
Ownership Fee Simple
Acceptable Financing Conventional, FHA 203(b)
Listing Terms Conventional, FHA 203(b)
Financing Conventional,FHA 203(b)
Read Less Info
Want to know what your home might be worth? Contact us for a FREE valuation!

Our team is ready to help you sell your home for the highest possible price ASAP

Bought with Valerie Bertsch • BHHS Fox & Roach-Medford







