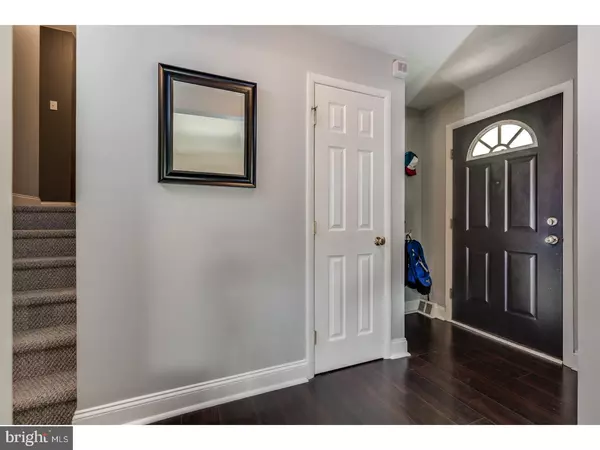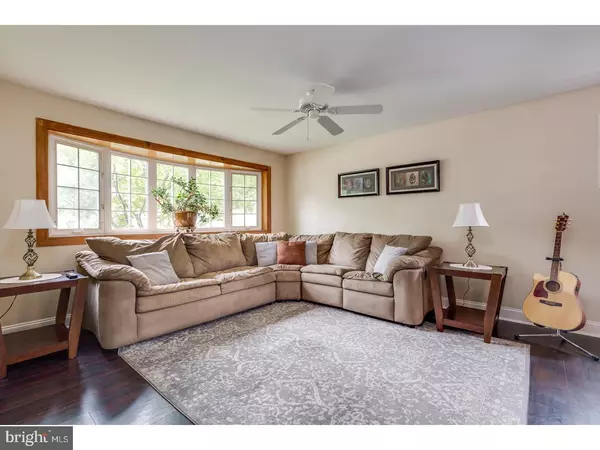$251,000
$245,000
2.4%For more information regarding the value of a property, please contact us for a free consultation.
3 Beds
2 Baths
1,603 SqFt
SOLD DATE : 09/14/2018
Key Details
Sold Price $251,000
Property Type Single Family Home
Sub Type Detached
Listing Status Sold
Purchase Type For Sale
Square Footage 1,603 sqft
Price per Sqft $156
Subdivision Kingston
MLS Listing ID 1002094618
Sold Date 09/14/18
Style Colonial,Split Level
Bedrooms 3
Full Baths 1
Half Baths 1
HOA Y/N N
Abv Grd Liv Area 1,603
Originating Board TREND
Year Built 1956
Annual Tax Amount $6,903
Tax Year 2017
Lot Size 10,800 Sqft
Acres 0.25
Lot Dimensions 80X135
Property Description
A wonderful place to call home! Start putting down roots in this beautiful, classic Kingston split level that showcases plenty of appeal, both inside & out! Stylish, free flowing and generous sized living and dining room sit side by side, both with lots of natural light and darker, wide plank durable wood flooring. French doors off the dining room open to a custom paver patio ready to host endless backyard fun. The patio also overlooks a big, fenced in yard with a separate area for a fire pit. Back inside, the kitchen is also open to the dining room, featuring stainless appliances, subway tile backsplash, granite look counters, and light cabinetry with plenty of storage. A fun breakfast bar with stool seating also offers more storage options. Upstairs, are 3 lovely bedrooms, all a good size that share a nicely updated full bath. The lower level offers a family room, currently used as a workout area, and also has an updated powder room, laundry/mud room and accesses the 1 car attached garage and back yard. This wonderfully convenient location is just a few steps to Kingston Elementary School, an quick bike ride to the active neighborhood swim club & baseball field, and minutes by car to all Cherry Hill is known for! Fall in love with nearby award-winning restaurants, popular bars, small businesses, farmers markets and endless shopping. Located near Whole Foods, Starbucks, and many more conveniences. Instant access to 295 & 70. Make your move now!
Location
State NJ
County Camden
Area Cherry Hill Twp (20409)
Zoning RES
Direction South
Rooms
Other Rooms Living Room, Dining Room, Primary Bedroom, Bedroom 2, Kitchen, Family Room, Bedroom 1, Attic
Interior
Interior Features Ceiling Fan(s), Sprinkler System, Breakfast Area
Hot Water Natural Gas
Heating Gas, Forced Air
Cooling Central A/C
Flooring Fully Carpeted, Tile/Brick
Equipment Built-In Range, Dishwasher, Refrigerator, Built-In Microwave
Fireplace N
Window Features Replacement
Appliance Built-In Range, Dishwasher, Refrigerator, Built-In Microwave
Heat Source Natural Gas
Laundry Lower Floor
Exterior
Exterior Feature Patio(s)
Garage Inside Access
Garage Spaces 3.0
Fence Other
Utilities Available Cable TV
Waterfront N
Water Access N
Roof Type Pitched,Shingle
Accessibility None
Porch Patio(s)
Attached Garage 1
Total Parking Spaces 3
Garage Y
Building
Lot Description Front Yard, Rear Yard, SideYard(s)
Story Other
Sewer Public Sewer
Water Public
Architectural Style Colonial, Split Level
Level or Stories Other
Additional Building Above Grade
New Construction N
Schools
Elementary Schools Kingston
Middle Schools Carusi
High Schools Cherry Hill High - West
School District Cherry Hill Township Public Schools
Others
Senior Community No
Tax ID 09-00339 07-00021
Ownership Fee Simple
Security Features Security System
Read Less Info
Want to know what your home might be worth? Contact us for a FREE valuation!

Our team is ready to help you sell your home for the highest possible price ASAP

Bought with Kenyon D Hunter • Keller Williams Realty - Cherry Hill







