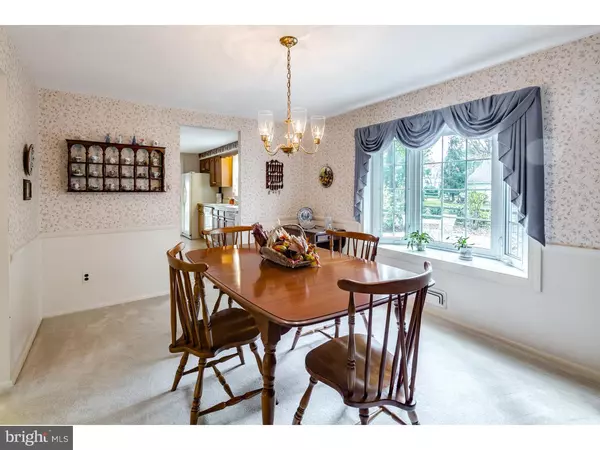$286,900
$286,900
For more information regarding the value of a property, please contact us for a free consultation.
3 Beds
3 Baths
1,918 SqFt
SOLD DATE : 01/15/2016
Key Details
Sold Price $286,900
Property Type Single Family Home
Sub Type Detached
Listing Status Sold
Purchase Type For Sale
Square Footage 1,918 sqft
Price per Sqft $149
Subdivision Barclay
MLS Listing ID 1002761748
Sold Date 01/15/16
Style Colonial
Bedrooms 3
Full Baths 2
Half Baths 1
HOA Y/N N
Abv Grd Liv Area 1,918
Originating Board TREND
Year Built 1962
Annual Tax Amount $9,387
Tax Year 2015
Lot Size 9,750 Sqft
Acres 0.22
Lot Dimensions 78X125
Property Description
A lovely brick walkway and front porch provide a welcoming entry to this expanded "New" Salem model with a rare 2 car garage in Barclay Farm. This home has been lovingly maintained and updated by the current owners. The interior has a neutral palette and could easily accommodate any decorating style. The living room is gracious and benefits from the bay window in the adjoining dining room for lots of natural sunlight. The eat-in kitchen was nicely updated not long ago and features oak cabinets, lots of counter space and 2 pantry closets. Step down into the large family room which features a charming brick wall fireplace and an added garden window. Both the kitchen and family room have sliding doors to an attractive sun porch with a vaulted ceiling. From here, you can access the gorgeous large brick patio, or just sit inside and enjoy the lovely backyard gardens. Adjacent to the family room is a separate laundry room, a half bath that was nicely updated, and access to the 2 car garage. Upstairs, the master suite comes with a walk in closet and a nicely remodeled master bath. The remaining 2 bedrooms are both a well sized and share the main half bath. A huge closet off the 2ndlevel, over the garage, is currently used for storage but provides the space if one desired a 4th bedroom in the future. You will love being able to walk to A. Russell Knight elementary school, Croft Farm, and the tot soccer fields from this excellent location that is close to everything!
Location
State NJ
County Camden
Area Cherry Hill Twp (20409)
Zoning RES
Direction Northeast
Rooms
Other Rooms Living Room, Dining Room, Primary Bedroom, Bedroom 2, Kitchen, Family Room, Bedroom 1, Laundry, Other, Attic
Interior
Interior Features Primary Bath(s), Ceiling Fan(s), Attic/House Fan, Stall Shower, Kitchen - Eat-In
Hot Water Natural Gas
Heating Gas, Forced Air
Cooling Central A/C
Flooring Wood, Fully Carpeted, Vinyl, Tile/Brick
Fireplaces Number 1
Fireplaces Type Brick
Equipment Built-In Range, Oven - Self Cleaning, Dishwasher, Disposal
Fireplace Y
Window Features Energy Efficient,Replacement
Appliance Built-In Range, Oven - Self Cleaning, Dishwasher, Disposal
Heat Source Natural Gas
Laundry Main Floor
Exterior
Exterior Feature Patio(s), Porch(es)
Garage Inside Access, Garage Door Opener
Garage Spaces 5.0
Utilities Available Cable TV
Waterfront N
Water Access N
Roof Type Shingle
Accessibility None
Porch Patio(s), Porch(es)
Attached Garage 2
Total Parking Spaces 5
Garage Y
Building
Lot Description Level, Open, Front Yard, Rear Yard, SideYard(s)
Story 2
Foundation Brick/Mortar
Sewer Public Sewer
Water Public
Architectural Style Colonial
Level or Stories 2
Additional Building Above Grade
New Construction N
Schools
Elementary Schools A. Russell Knight
Middle Schools Carusi
High Schools Cherry Hill High - West
School District Cherry Hill Township Public Schools
Others
Tax ID 09-00404 26-00006
Ownership Fee Simple
Read Less Info
Want to know what your home might be worth? Contact us for a FREE valuation!

Our team is ready to help you sell your home for the highest possible price ASAP

Bought with Dorothea V Cammarasana • BHHS Fox & Roach-Cherry Hill







