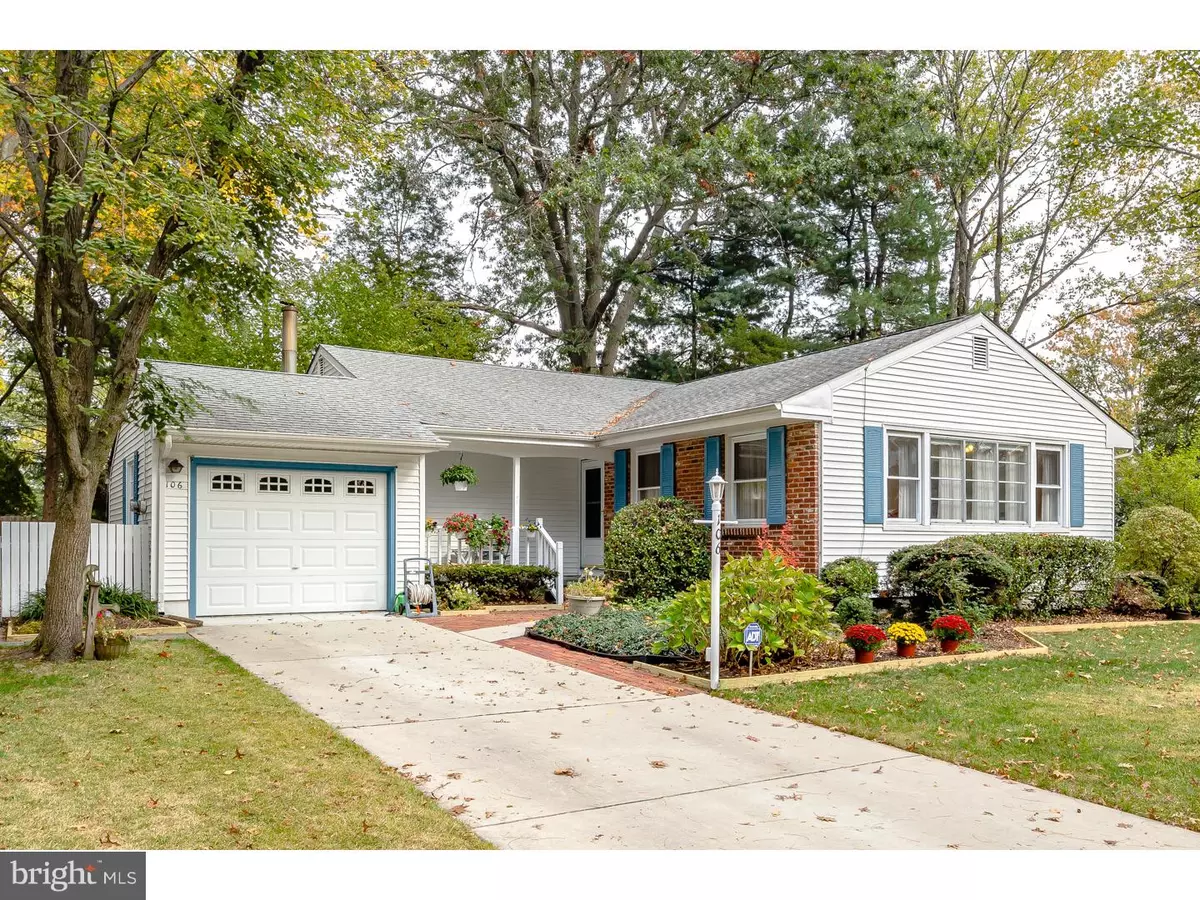$200,000
$215,000
7.0%For more information regarding the value of a property, please contact us for a free consultation.
3 Beds
2 Baths
1,852 SqFt
SOLD DATE : 01/12/2016
Key Details
Sold Price $200,000
Property Type Single Family Home
Sub Type Detached
Listing Status Sold
Purchase Type For Sale
Square Footage 1,852 sqft
Price per Sqft $107
Subdivision Barclay
MLS Listing ID 1002725556
Sold Date 01/12/16
Style Colonial,Split Level
Bedrooms 3
Full Baths 1
Half Baths 1
HOA Y/N N
Abv Grd Liv Area 1,852
Originating Board TREND
Year Built 1958
Annual Tax Amount $8,246
Tax Year 2015
Lot Size 5,226 Sqft
Acres 0.12
Lot Dimensions 39X134
Property Description
Looking for the very best value in Barclay Farm? Whether you are downsizing or just starting out, you have to see this popular Warwick split level model. Wonderful landscaping, vibrant fall foliage and a welcoming front porch greet you as you enter this conveniently located cul-de-sac. This home has been well maintained by the current owner, with all the expensive (and less exciting but really important upgrades) recently completed. With some modest interior cosmetic and stylistic updates you will have yourself a real winner! Open the front door to a light, bright, open concept main level. The living room and dining room have vaulted ceilings and a large front window which filters in lots of natural light. The eat-in kitchen offers plenty of counter and cabinet space and features a new dishwasher, oven and stove top. Upstairs are 3 good sized bedrooms and a main hall bath that was nicely maintained. The lower level offers a huge family room area with neutral carpeting, a free standing wood stove, powder room, laundry area and back door access to the large screened porch with slate floor which overlooks the oversized fenced back yard. A one car garage and a storage shed provide plenty of storage options. Put your mind at ease knowing that the big ticket items, such as roof, siding, HVAC, driveway, sidewalks and hot water heater are anywhere from 1 month to 8 years old. All the windows were also replaced prior to that. If you are looking for a something with low maintenance, convenient location & easy access to Route 70 and 295 ? you've found the perfect home!
Location
State NJ
County Camden
Area Cherry Hill Twp (20409)
Zoning RES
Direction Southwest
Rooms
Other Rooms Living Room, Dining Room, Primary Bedroom, Bedroom 2, Kitchen, Family Room, Bedroom 1, Attic
Interior
Interior Features Ceiling Fan(s), Kitchen - Eat-In
Hot Water Natural Gas
Heating Gas, Forced Air
Cooling Central A/C
Flooring Wood, Fully Carpeted, Vinyl, Tile/Brick
Fireplaces Number 1
Equipment Cooktop, Oven - Wall, Oven - Self Cleaning, Dishwasher, Disposal
Fireplace Y
Window Features Replacement
Appliance Cooktop, Oven - Wall, Oven - Self Cleaning, Dishwasher, Disposal
Heat Source Natural Gas
Laundry Lower Floor
Exterior
Exterior Feature Patio(s)
Garage Spaces 3.0
Utilities Available Cable TV
Waterfront N
Water Access N
Roof Type Pitched,Shingle
Accessibility None
Porch Patio(s)
Attached Garage 1
Total Parking Spaces 3
Garage Y
Building
Lot Description Cul-de-sac, Irregular, Level, Open, Front Yard, Rear Yard, SideYard(s)
Story Other
Foundation Brick/Mortar
Sewer Public Sewer
Water Public
Architectural Style Colonial, Split Level
Level or Stories Other
Additional Building Above Grade
Structure Type Cathedral Ceilings
New Construction N
Schools
Elementary Schools A. Russell Knight
Middle Schools Carusi
High Schools Cherry Hill High - West
School District Cherry Hill Township Public Schools
Others
Tax ID 09-00342 15-00018
Ownership Fee Simple
Security Features Security System
Read Less Info
Want to know what your home might be worth? Contact us for a FREE valuation!

Our team is ready to help you sell your home for the highest possible price ASAP

Bought with Kerin Ricci • Keller Williams Realty - Cherry Hill







