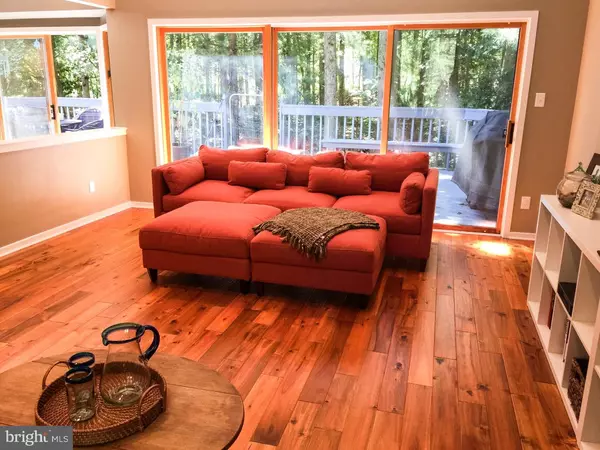$370,000
$389,900
5.1%For more information regarding the value of a property, please contact us for a free consultation.
4 Beds
3 Baths
2,826 SqFt
SOLD DATE : 01/20/2016
Key Details
Sold Price $370,000
Property Type Single Family Home
Sub Type Detached
Listing Status Sold
Purchase Type For Sale
Square Footage 2,826 sqft
Price per Sqft $130
Subdivision The Reserve
MLS Listing ID 1002709866
Sold Date 01/20/16
Style Contemporary
Bedrooms 4
Full Baths 2
Half Baths 1
HOA Y/N N
Abv Grd Liv Area 2,826
Originating Board TREND
Year Built 1990
Annual Tax Amount $11,033
Tax Year 2015
Lot Size 0.298 Acres
Acres 0.3
Lot Dimensions 00X00
Property Description
GREAT HOUSE, GREAT COMMUNITY, GREAT PRICE! Soft Contemporary with everything you've wanted. Located in a small upscale community near downtown Medford with easy access to main arteries. Enter into a 2 story foyer with ceramic flooring and a grand staircase. The formal sitting room has beautiful hickory flooring. This room can also be used as a den/office. The excellent flow provides easy access to the updated kitchen with ceramic flooring, white cabinetry, huge pantry, granite counter-tops and stainless appliances. The dining area is over-sized and has French doors leading to a large deck that overlooks a private, wooded back yard. Adjacent to this is a bright family room with lots of windows and hardwood flooring. Located at the far end of the home is a lovely Main Floor Master bedroom with en-suite bath providing a luxury jet tub, double sinks and walk in closet. Step from your bedroom into your private screened porch, a sweet spot, for a glass of wine. Upstairs are 3 generous sized bedrooms with walk-in closets. Well maintained with Security System and Sprinkler System.
Location
State NJ
County Burlington
Area Medford Twp (20320)
Zoning GD
Rooms
Other Rooms Living Room, Dining Room, Primary Bedroom, Bedroom 2, Bedroom 3, Kitchen, Family Room, Bedroom 1, Attic
Basement Full, Unfinished
Interior
Interior Features Primary Bath(s), Butlers Pantry, Ceiling Fan(s), Sprinkler System, Dining Area
Hot Water Natural Gas
Heating Gas, Forced Air
Cooling Central A/C
Flooring Wood, Fully Carpeted, Vinyl, Tile/Brick
Equipment Cooktop, Oven - Wall, Oven - Double, Oven - Self Cleaning, Dishwasher, Refrigerator, Disposal, Built-In Microwave
Fireplace N
Appliance Cooktop, Oven - Wall, Oven - Double, Oven - Self Cleaning, Dishwasher, Refrigerator, Disposal, Built-In Microwave
Heat Source Natural Gas
Laundry Main Floor
Exterior
Exterior Feature Deck(s), Porch(es)
Garage Spaces 5.0
Utilities Available Cable TV
Waterfront N
Water Access N
Roof Type Shingle
Accessibility None
Porch Deck(s), Porch(es)
Attached Garage 2
Total Parking Spaces 5
Garage Y
Building
Lot Description Level, Trees/Wooded
Story 2
Sewer Public Sewer
Water Public
Architectural Style Contemporary
Level or Stories 2
Additional Building Above Grade
Structure Type 9'+ Ceilings,High
New Construction N
Schools
Elementary Schools Kirbys Mill
Middle Schools Medford Township Memorial
School District Medford Township Public Schools
Others
Tax ID 20-02502 02-00018 06
Ownership Fee Simple
Security Features Security System
Acceptable Financing Conventional, VA, FHA 203(b)
Listing Terms Conventional, VA, FHA 203(b)
Financing Conventional,VA,FHA 203(b)
Read Less Info
Want to know what your home might be worth? Contact us for a FREE valuation!

Our team is ready to help you sell your home for the highest possible price ASAP

Bought with Simit Patel • Long & Foster Real Estate, Inc.







