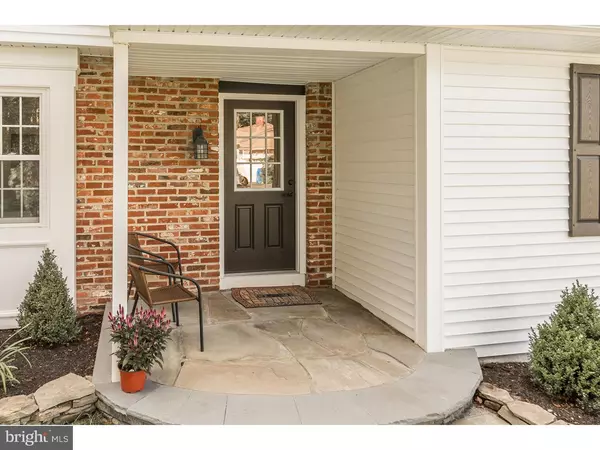$320,000
$335,000
4.5%For more information regarding the value of a property, please contact us for a free consultation.
4 Beds
3 Baths
2,143 SqFt
SOLD DATE : 03/15/2016
Key Details
Sold Price $320,000
Property Type Single Family Home
Sub Type Detached
Listing Status Sold
Purchase Type For Sale
Square Footage 2,143 sqft
Price per Sqft $149
Subdivision None Available
MLS Listing ID 1002694508
Sold Date 03/15/16
Style Colonial
Bedrooms 4
Full Baths 2
Half Baths 1
HOA Fees $35/ann
HOA Y/N Y
Abv Grd Liv Area 2,143
Originating Board TREND
Year Built 1969
Annual Tax Amount $8,370
Tax Year 2015
Lot Size 10,000 Sqft
Acres 0.23
Lot Dimensions 100X100X100X100
Property Description
Everything is done! All you need to do is enjoy your new home! *Beautifully updated *Colonial *Backs to preserved Green Acres *Whole house generator - never lose your power! *Maintenance free exterior of vinyl and brick *Recoated driveway *2 car garage *Walkway to the covered front porch entry *Foyer entry *Double French doors open to the spacious living room (currently being used as the dining room) *Hardwood flooring *Crown molding *Windows overlooking front yard *French doors lead from the living room to the formal dining room (currently being used as a 2nd home office) *French door to kitchen *Main floor home office with French door entry, wood flooring and front yard views *Updated kitchen *Quartz countertops *Schrock bisque cabinetry *Stone backsplash *Pantry closet Gas range *Microwave above *Stainless sink *Soap dispenser *Sprayer *Decorative glass front cabinets *Corner shelving *Can cabinet *Matching corner cabinet will remain *Off of the kitchen is the family room *Breakfast bar to kitchen *Carpeting *Skylight *Gas fireplace *Marble and wood surround *Crown molding *Recessed lighting *Sliding glass doors lead to the year round sun room -3 walls of Andersen sliding doors *Deck and yard *Sun room has a gas wall heater *Vaulted ceiling *Skylights *Ceramic flooring *Super large laundry room *Powder room *Closet *Includes the washer and dryer Door to backyard *Door to garage *New wall to wall carpeting leads to the upper level *4 bedrooms *2 full baths *Master bedroom with plantation shutters *Closet *Updated full bath Shower stall with river rock flooring *Vanity with decorative glass bowl sink *Backyard views *Large tiered deck with built in seating *Planters *Pergola covered cooking area *Stone walkways *Woodland views *Matching storage shed has electricity *Behind the shed is a whole house generator *Generac Guardian Series *Gas 20KW *3 years-roof *Hi efficiency replacement windows Vinyl siding Gutters *Attic fan *Full house water treatment system *6 panel doors *Custom millorking *Fully insulated sun room *2 zone heat and air *Sump pump with back up alarm *Lawn sprinkler system
Location
State NJ
County Burlington
Area Medford Lakes Boro (20321)
Zoning LR
Rooms
Other Rooms Living Room, Dining Room, Primary Bedroom, Bedroom 2, Bedroom 3, Kitchen, Family Room, Bedroom 1, Laundry, Other, Attic
Interior
Interior Features Primary Bath(s), Butlers Pantry, Skylight(s), Stain/Lead Glass, WhirlPool/HotTub, Water Treat System, Stall Shower, Kitchen - Eat-In
Hot Water Natural Gas
Heating Gas, Baseboard, Zoned, Energy Star Heating System, Programmable Thermostat
Cooling Central A/C
Flooring Wood, Fully Carpeted, Vinyl, Tile/Brick
Fireplaces Number 1
Fireplaces Type Stone, Gas/Propane
Equipment Oven - Self Cleaning, Dishwasher, Disposal, Energy Efficient Appliances, Built-In Microwave
Fireplace Y
Window Features Energy Efficient,Replacement
Appliance Oven - Self Cleaning, Dishwasher, Disposal, Energy Efficient Appliances, Built-In Microwave
Heat Source Natural Gas
Laundry Main Floor
Exterior
Exterior Feature Deck(s), Porch(es)
Garage Inside Access, Garage Door Opener, Oversized
Garage Spaces 5.0
Utilities Available Cable TV
Amenities Available Tennis Courts, Club House, Tot Lots/Playground
Waterfront N
Water Access N
Roof Type Pitched,Shingle
Accessibility None
Porch Deck(s), Porch(es)
Attached Garage 2
Total Parking Spaces 5
Garage Y
Building
Lot Description Front Yard, Rear Yard, SideYard(s)
Story 2
Sewer Public Sewer
Water Well
Architectural Style Colonial
Level or Stories 2
Additional Building Above Grade
New Construction N
Schools
Elementary Schools Nokomis
School District Medford Lakes Borough Public Schools
Others
HOA Fee Include Common Area Maintenance
Tax ID 21-30110-03892
Ownership Fee Simple
Read Less Info
Want to know what your home might be worth? Contact us for a FREE valuation!

Our team is ready to help you sell your home for the highest possible price ASAP

Bought with Anna Cable • Weichert Realtors - Moorestown







