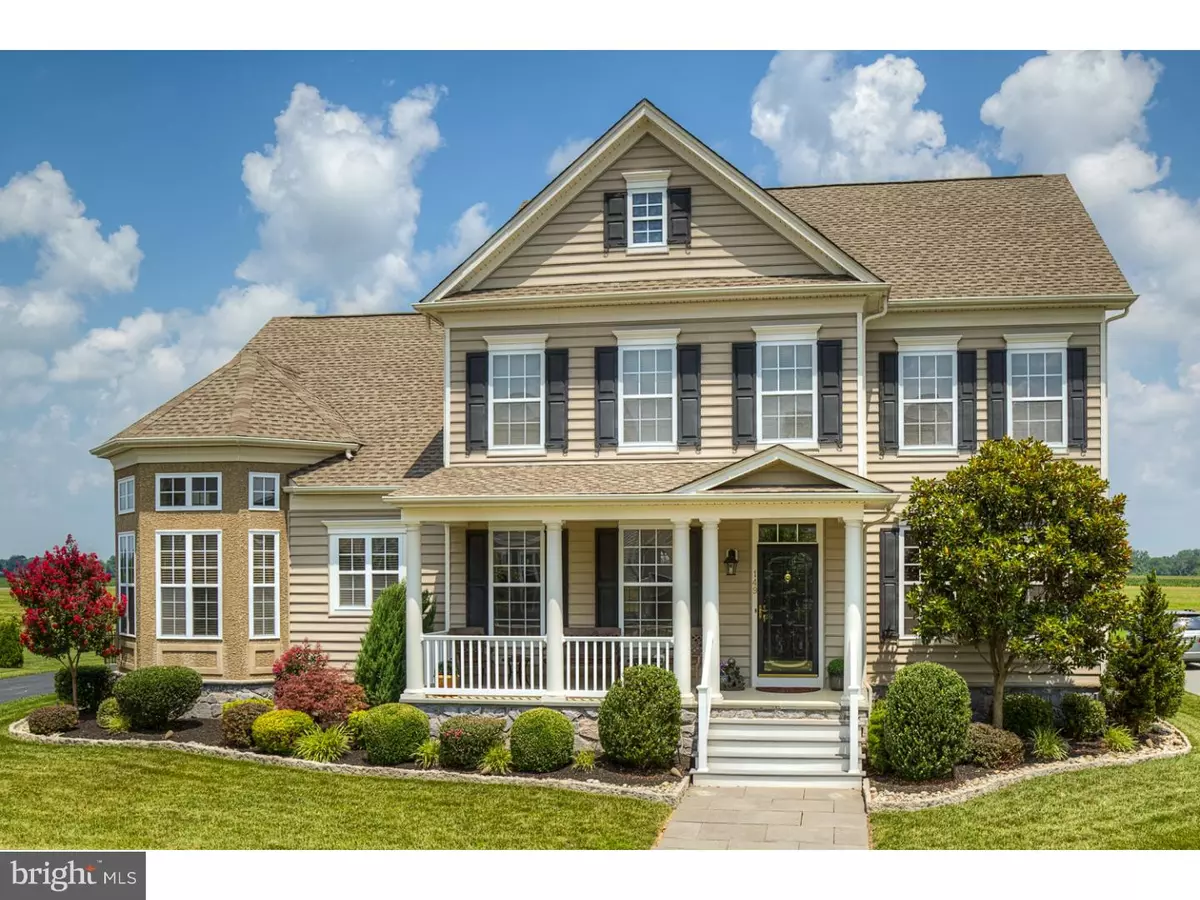$495,000
$499,900
1.0%For more information regarding the value of a property, please contact us for a free consultation.
4 Beds
6 Baths
0.29 Acres Lot
SOLD DATE : 09/16/2015
Key Details
Sold Price $495,000
Property Type Single Family Home
Sub Type Detached
Listing Status Sold
Purchase Type For Sale
Subdivision Parkside
MLS Listing ID 1002664114
Sold Date 09/16/15
Style Colonial
Bedrooms 4
Full Baths 5
Half Baths 1
HOA Fees $66/ann
HOA Y/N Y
Originating Board TREND
Year Built 2007
Annual Tax Amount $3,394
Tax Year 2014
Lot Size 0.290 Acres
Acres 0.29
Lot Dimensions 0X0
Property Description
Built using on the finest in materials and workmanship, 149 Tuscany Drive represents the best Middletown has to offer. Majestically placed on a premier lot, this property leaves nothing to the imagination. The grand foyer will greet you with soaring ceilings, fine trim and sprawling tile floors. The Formal Living room to the right and Formal Dining room to the left provide you with a distinct sense that this is property is truly special. The gourmet kitchen is filled with granite, tile and stainless steel to satisfy the most discerning chef. The Breakfast Room is the perfect place to begin your day with abundant space for the entire family. The Family Room is showered in natural light and has a fantastic fireplace as a centerpiece. The first floor Princess Suite suite is spacious and incorporates nothing but the finest in fit and finish throughout. This area would also make a very fine In-law Suite or could easily be made handicap accessible. On the second floor the Master Suite is truly something special. The main sleeping area is complimented by a separate Dressing Room staged with the finest in shelving and organizers. There are two additional bedrooms on this level each with their own full bath. The lower level is where many great times are sure to be had. The Game Room is absolutely enormous and if that were not enough the adjoining Craft / Hobby Room is the perfect place to spend quality time. Finally, the Professional Office is clean and well lit, making it a pleasure to work in. Outside the expansive rear patio makes this a private oasis your friends and family will remember for a very long time. Come see this one today.
Location
State DE
County New Castle
Area South Of The Canal (30907)
Zoning 23R-2
Rooms
Other Rooms Living Room, Dining Room, Primary Bedroom, Bedroom 2, Bedroom 3, Kitchen, Family Room, Bedroom 1, Other, Attic
Basement Full, Fully Finished
Interior
Interior Features Primary Bath(s), Kitchen - Island, Butlers Pantry, Dining Area
Hot Water Natural Gas
Heating Gas, Forced Air
Cooling Central A/C
Flooring Fully Carpeted, Tile/Brick
Fireplaces Number 1
Equipment Cooktop, Oven - Wall, Dishwasher
Fireplace Y
Appliance Cooktop, Oven - Wall, Dishwasher
Heat Source Natural Gas
Laundry Main Floor
Exterior
Exterior Feature Patio(s), Porch(es)
Garage Spaces 4.0
Waterfront N
Water Access N
Accessibility None
Porch Patio(s), Porch(es)
Attached Garage 2
Total Parking Spaces 4
Garage Y
Building
Lot Description Level
Story 2
Foundation Concrete Perimeter
Sewer Public Sewer
Water Public
Architectural Style Colonial
Level or Stories 2
Structure Type 9'+ Ceilings
New Construction N
Schools
School District Appoquinimink
Others
Tax ID 23-064.00-039
Ownership Fee Simple
Security Features Security System
Acceptable Financing Conventional, VA
Listing Terms Conventional, VA
Financing Conventional,VA
Read Less Info
Want to know what your home might be worth? Contact us for a FREE valuation!

Our team is ready to help you sell your home for the highest possible price ASAP

Bought with Kristina M Petras • Weichert Realtors







