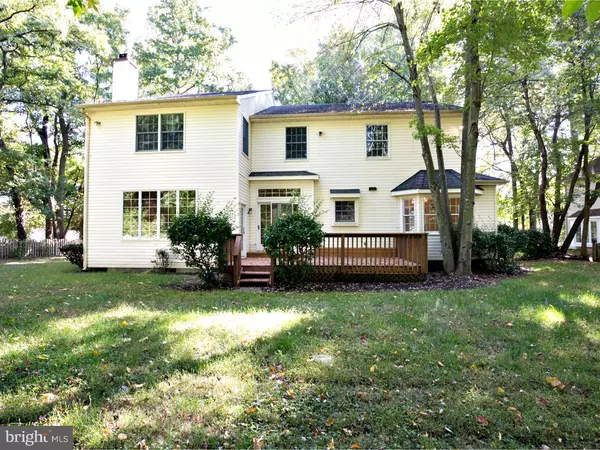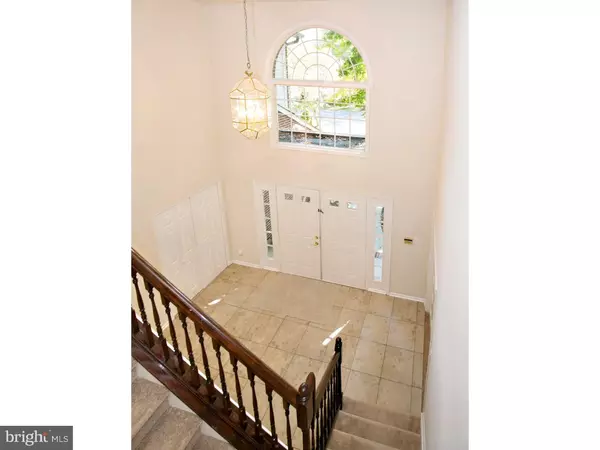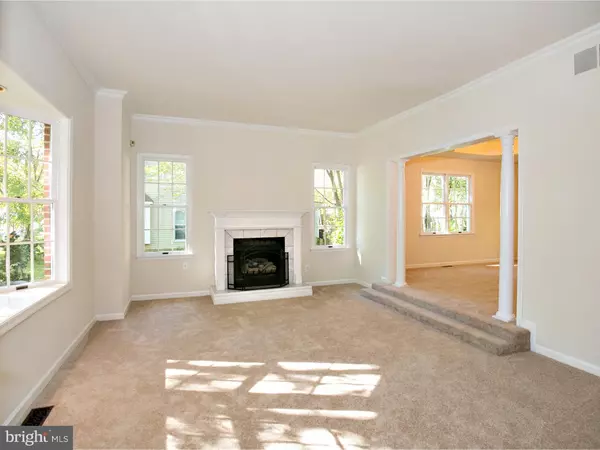$370,000
$399,000
7.3%For more information regarding the value of a property, please contact us for a free consultation.
4 Beds
3 Baths
3,363 SqFt
SOLD DATE : 03/11/2016
Key Details
Sold Price $370,000
Property Type Single Family Home
Sub Type Detached
Listing Status Sold
Purchase Type For Sale
Square Footage 3,363 sqft
Price per Sqft $110
Subdivision Beagle Club
MLS Listing ID 1002647536
Sold Date 03/11/16
Style Contemporary
Bedrooms 4
Full Baths 2
Half Baths 1
HOA Y/N N
Abv Grd Liv Area 3,363
Originating Board TREND
Year Built 1991
Annual Tax Amount $12,716
Tax Year 2015
Lot Size 0.370 Acres
Acres 0.37
Lot Dimensions 0X0
Property Description
A Place to call home! Located on a peaceful street in a family friendly community known as Beagle Club. This custom built home displays a great sense of flow and connectivity throughout the house with superb interplay of natural light. Walk into an inviting spacious foyer with cathedral ceilings ,step down into elegant formal living and dining room with French doors, crown molding bay window ,gas fireplace, new carpet and neutral color painted. The eat-in kitchen features NEW ceramic tile floors, NEW granite countertops, BRAND NEW stainless steel appliance package, BRAND NEW light fixtures and ceiling fan, recessed lighting, pantry, built in desk and sliding doors leading to the back deck. The large family room has a picture window, BRAND NEW ceiling fan and light with recessed lights, and a wood burning fireplace with a connected powder room. The main floor also has a 12x12 office with recessed lights, BRAND NEW carpet and a private entrance from the side yard. The large master bedroom has two walk-in closets, cathedral ceilings with ceiling fans. Go up the spiral staircase to the master bedroom sitting area in the loft. The master bath has a large soaking tub and stall shower with a double sink vanity. Second bedroom has cathedral ceiling, large circle top window and ceiling fan with light. Two more bedrooms both have fresh paint and new ceiling fans with lights and BREAND NEW carpet. This lovely home also has an oversized two car garage with two openers. A grassy yard offers plenty of play space for family fun. Property is conveniently positioned near local sporting field and schools. This is a must see!!
Location
State NJ
County Camden
Area Voorhees Twp (20434)
Zoning 100B
Rooms
Other Rooms Living Room, Dining Room, Primary Bedroom, Bedroom 2, Bedroom 3, Kitchen, Family Room, Bedroom 1, Other
Basement Full, Fully Finished
Interior
Interior Features Primary Bath(s), Butlers Pantry, Ceiling Fan(s), Stall Shower, Kitchen - Eat-In
Hot Water Natural Gas
Heating Gas, Forced Air
Cooling Central A/C
Flooring Fully Carpeted, Tile/Brick
Fireplaces Number 2
Fireplaces Type Marble, Gas/Propane
Equipment Oven - Self Cleaning, Dishwasher, Disposal, Energy Efficient Appliances, Built-In Microwave
Fireplace Y
Window Features Bay/Bow
Appliance Oven - Self Cleaning, Dishwasher, Disposal, Energy Efficient Appliances, Built-In Microwave
Heat Source Natural Gas
Laundry Upper Floor
Exterior
Exterior Feature Deck(s)
Garage Spaces 2.0
Fence Other
Utilities Available Cable TV
Waterfront N
Water Access N
Roof Type Pitched,Shingle
Accessibility None
Porch Deck(s)
Attached Garage 2
Total Parking Spaces 2
Garage Y
Building
Lot Description Corner, Front Yard, Rear Yard, SideYard(s)
Story 2
Sewer Public Sewer
Water Public
Architectural Style Contemporary
Level or Stories 2
Additional Building Above Grade
Structure Type Cathedral Ceilings,9'+ Ceilings
New Construction N
Schools
Middle Schools Voorhees
School District Voorhees Township Board Of Education
Others
Tax ID 34-00213 08-00056
Ownership Fee Simple
Security Features Security System
Read Less Info
Want to know what your home might be worth? Contact us for a FREE valuation!

Our team is ready to help you sell your home for the highest possible price ASAP

Bought with Robyn B Baselice • Weichert Realtors-Cherry Hill







