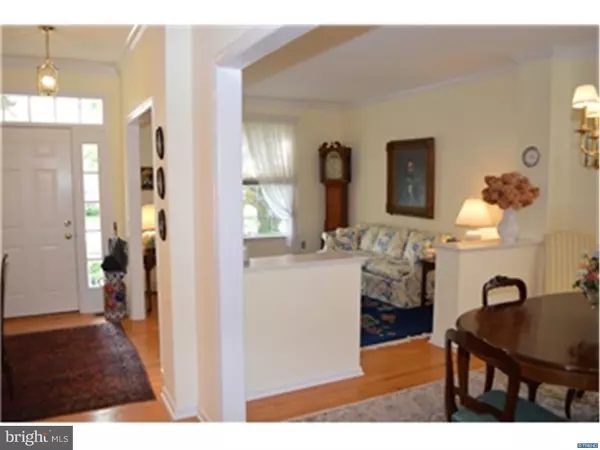$314,000
$329,900
4.8%For more information regarding the value of a property, please contact us for a free consultation.
3 Beds
3 Baths
1,976 SqFt
SOLD DATE : 11/02/2015
Key Details
Sold Price $314,000
Property Type Single Family Home
Sub Type Detached
Listing Status Sold
Purchase Type For Sale
Square Footage 1,976 sqft
Price per Sqft $158
Subdivision Somerset Lake
MLS Listing ID 1002608998
Sold Date 11/02/15
Style Cape Cod
Bedrooms 3
Full Baths 2
Half Baths 1
HOA Fees $147/qua
HOA Y/N Y
Abv Grd Liv Area 1,976
Originating Board TREND
Year Built 1997
Annual Tax Amount $6,426
Tax Year 2015
Lot Size 6,534 Sqft
Acres 0.15
Lot Dimensions 0X0
Property Description
Discretely positioned in the popular one-of-a-kind resort neighborhood of Somerset Lake, this delightful, move-in condition home offers a comfortable floor plan, neutral d cor and well-sized rooms. The numerous benefits of this home combine to make this a property that says "Welcome Home." The gracious entrance is adorned with beautiful hardwood flooring that extends into the equally impressive formal living room and adjoining formal dining room. Crisp white crown molding matched against gently colored walls can be found throughout the first floor of this charming home. The open and airy eat-in kitchen offers a center island with breakfast bar, hardwood flooring, gorgeous cabinets and matching appliances. Sliders lead out to the spacious deck and down to the yard below. Not to be overlooked, the first floor features a spacious master suite complete with one double closet, one walk-in closet, large double vanity, tile flooring, a stall shower, and a Lasco jetted tub. Additional main level highlights include a spacious laundry room, a powder room, direct access to the 2-car garage and a generously-sized family room with windows flanking the handsome gas fireplace. Upstairs, a shared hall bath and two secondary bedrooms can accommodate a variety of needs. There's still more! The expansive walk-out basement is ready for your finishing touches! The great location and proximity to everything the greater Hockessin area has to offer are additional reasons for you to make this meticulously maintained property your new home.
Location
State PA
County Chester
Area New Garden Twp (10360)
Zoning R2
Rooms
Other Rooms Living Room, Dining Room, Primary Bedroom, Bedroom 2, Kitchen, Family Room, Bedroom 1, Attic
Basement Full, Unfinished, Outside Entrance
Interior
Interior Features Primary Bath(s), Butlers Pantry, Skylight(s), Ceiling Fan(s), Kitchen - Eat-In
Hot Water Natural Gas
Heating Gas, Forced Air
Cooling Central A/C
Flooring Wood, Fully Carpeted, Tile/Brick
Fireplaces Number 1
Equipment Oven - Self Cleaning, Dishwasher, Disposal
Fireplace Y
Appliance Oven - Self Cleaning, Dishwasher, Disposal
Heat Source Natural Gas
Laundry Main Floor
Exterior
Exterior Feature Deck(s)
Garage Spaces 5.0
Utilities Available Cable TV
Amenities Available Swimming Pool, Tennis Courts, Club House, Tot Lots/Playground
Waterfront N
Water Access N
Roof Type Pitched
Accessibility None
Porch Deck(s)
Attached Garage 2
Total Parking Spaces 5
Garage Y
Building
Lot Description Level
Story 1.5
Foundation Concrete Perimeter
Sewer Public Sewer
Water Public
Architectural Style Cape Cod
Level or Stories 1.5
Additional Building Above Grade
Structure Type 9'+ Ceilings
New Construction N
Schools
Elementary Schools New Garden
Middle Schools Kennett
High Schools Kennett
School District Kennett Consolidated
Others
HOA Fee Include Pool(s),Common Area Maintenance,Lawn Maintenance,Snow Removal,Management
Tax ID 60-06-0521
Ownership Fee Simple
Acceptable Financing Conventional, VA, FHA 203(b)
Listing Terms Conventional, VA, FHA 203(b)
Financing Conventional,VA,FHA 203(b)
Read Less Info
Want to know what your home might be worth? Contact us for a FREE valuation!

Our team is ready to help you sell your home for the highest possible price ASAP

Bought with Linda Hanna • Patterson-Schwartz-Hockessin







