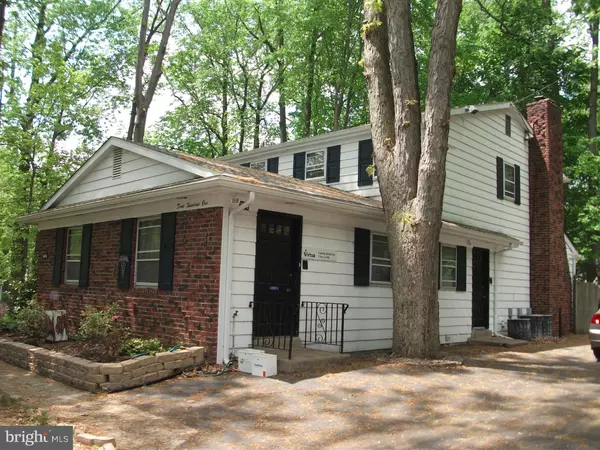$275,000
$275,000
For more information regarding the value of a property, please contact us for a free consultation.
5 Beds
4 Baths
3,744 SqFt
SOLD DATE : 11/24/2015
Key Details
Sold Price $275,000
Property Type Single Family Home
Sub Type Detached
Listing Status Sold
Purchase Type For Sale
Square Footage 3,744 sqft
Price per Sqft $73
Subdivision Woodcrest
MLS Listing ID 1002601654
Sold Date 11/24/15
Style Colonial
Bedrooms 5
Full Baths 2
Half Baths 2
HOA Y/N N
Abv Grd Liv Area 3,744
Originating Board TREND
Year Built 1960
Annual Tax Amount $14,135
Tax Year 2015
Lot Size 0.462 Acres
Acres 0.46
Lot Dimensions 115X175
Property Description
This PRESTIGIOUS AND LUXURIOUS five bedroom home, not only has a FULLY FINISHED BASEMENT, a GREAT LOCATION, and a BEAUTIFUL EAT-IN KITCHEN, but also has a THOUSAND SQUARE FEET OF POTENTIAL. This connected building with doors connecting to the kitchen and to another area of the house, was once used as office space for a based from home business. However, this space now can be whatever you can think of. The area already has a FIREPLACE so a great big den, to host extravagant parties, spend time by the fireplace, and enjoy time together could be a beautiful part of your new home. Or, this space could be used as a guest suite, for short term or long term visitors. A guest suite or in-law suite can let this home house an extensive family with multiple generations. Imagine being able to host many relatives during a holiday, without your home seeming over crowded. Not only will you have five spacious bedrooms, but also a guest suite for additional family members. Outside, there is a SPACIOUS PARKING LOT with space for over six cars, for guests to use. With the BEAUTIFUL HARDWOOD FLOORS and OPEN FLOOR PLAN, additional space just adds to the already great value of the home. This house is filled with POTENTIAL, and it's up to you to decide what you want to do with it. Not only is the home filled with potential, but it also already comes with many great features. Upon entering the home, you will see the SPACIOUS AND INVITING OPEN FLOOR PLAN, and the BEAUTIFUL HARDWOOD FLOORS. The eat-in kitchen is SPACIOUS, with a BRAND NEW STOVE. Along with the FINISHED BASEMENT, there is additional space for laundry or storage. The location of the home is also outstanding, as it is located in the AWARD WINNING Cherry Hill School district. Come see the home, and you will not be disappointed.
Location
State NJ
County Camden
Area Cherry Hill Twp (20409)
Zoning RES
Rooms
Other Rooms Living Room, Dining Room, Primary Bedroom, Bedroom 2, Bedroom 3, Kitchen, Family Room, Bedroom 1, Laundry, Other
Basement Full
Interior
Interior Features Primary Bath(s), Kitchen - Eat-In
Hot Water Natural Gas
Heating Gas, Forced Air
Cooling Central A/C
Flooring Wood, Fully Carpeted
Fireplaces Number 1
Equipment Built-In Range, Dishwasher, Built-In Microwave
Fireplace Y
Appliance Built-In Range, Dishwasher, Built-In Microwave
Heat Source Natural Gas
Laundry Basement
Exterior
Exterior Feature Patio(s)
Fence Other
Waterfront N
Water Access N
Roof Type Pitched
Accessibility None
Porch Patio(s)
Garage N
Building
Lot Description Corner, Trees/Wooded, Front Yard, Rear Yard, SideYard(s)
Story 2
Foundation Brick/Mortar
Sewer Public Sewer
Water Public
Architectural Style Colonial
Level or Stories 2
Additional Building Above Grade
New Construction N
Schools
Elementary Schools Woodcrest
Middle Schools Beck
High Schools Cherry Hill High - East
School District Cherry Hill Township Public Schools
Others
Tax ID 09-00528 05-00036
Ownership Fee Simple
Security Features Security System
Acceptable Financing Conventional, VA, FHA 203(b)
Listing Terms Conventional, VA, FHA 203(b)
Financing Conventional,VA,FHA 203(b)
Read Less Info
Want to know what your home might be worth? Contact us for a FREE valuation!

Our team is ready to help you sell your home for the highest possible price ASAP

Bought with Edward McNally • RE/MAX Of Cherry Hill







