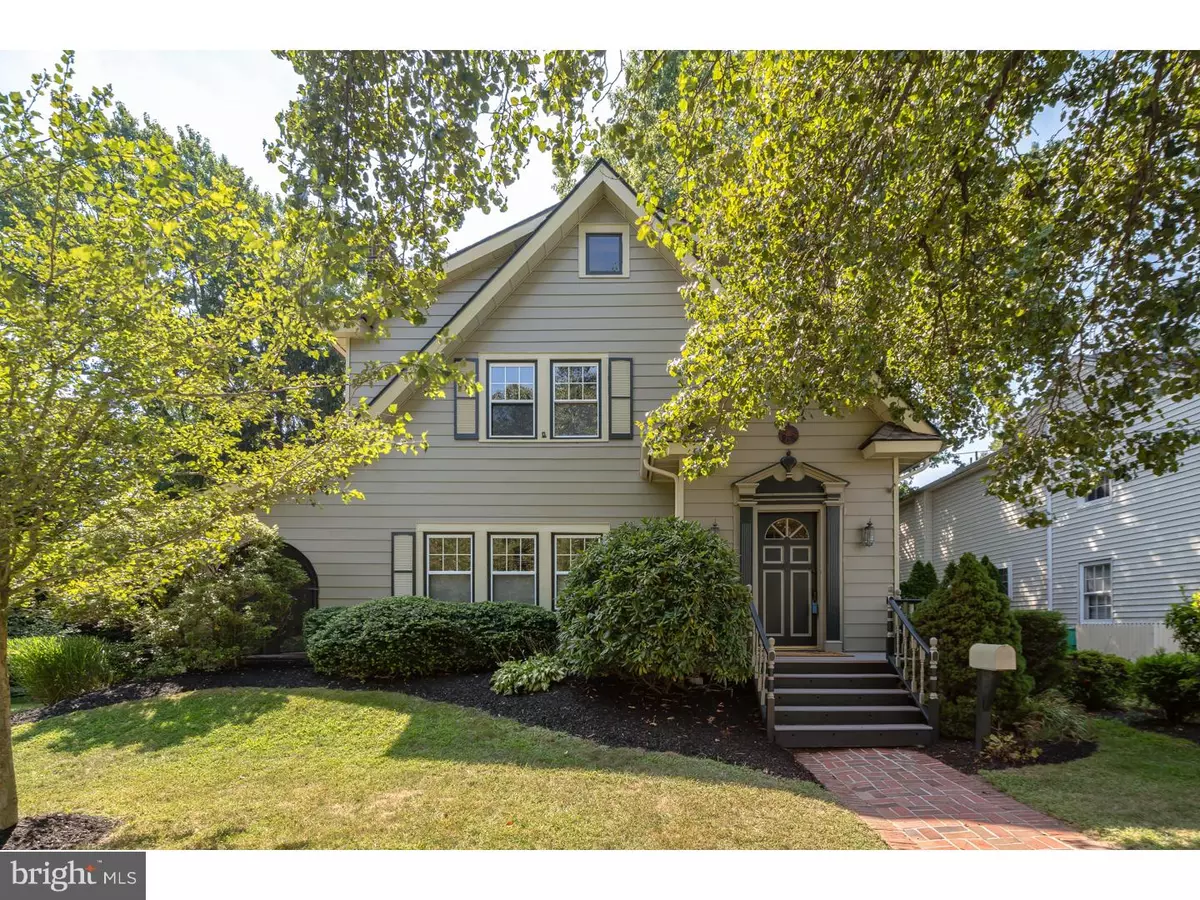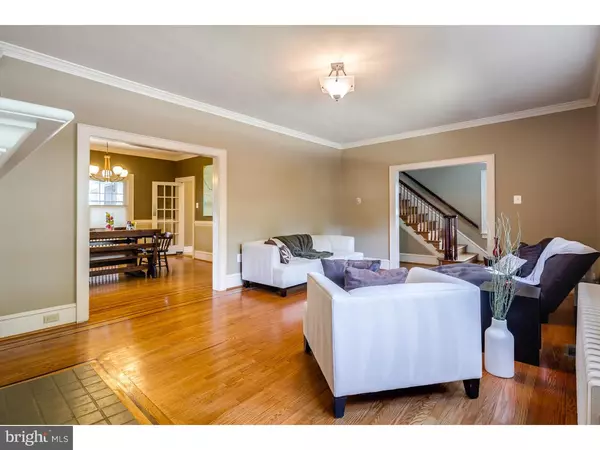$422,500
$439,000
3.8%For more information regarding the value of a property, please contact us for a free consultation.
4 Beds
3 Baths
2,248 SqFt
SOLD DATE : 10/07/2016
Key Details
Sold Price $422,500
Property Type Single Family Home
Sub Type Detached
Listing Status Sold
Purchase Type For Sale
Square Footage 2,248 sqft
Price per Sqft $187
Subdivision Haddonleigh
MLS Listing ID 1002504670
Sold Date 10/07/16
Style Colonial
Bedrooms 4
Full Baths 2
Half Baths 1
HOA Y/N N
Abv Grd Liv Area 2,248
Originating Board TREND
Year Built 1910
Annual Tax Amount $10,911
Tax Year 2015
Lot Size 9,375 Sqft
Acres 0.22
Lot Dimensions 75X125
Property Description
THIS is a great property!! Haddonleigh Beauty! Tons of renovations and updating in this home, coupled with so much original charm, will make it hard to resist. Adorable vestibule greets you. First floor has a great circular flow for entertaining. Living room boasts a gas fireplace with brick surround, storage cabinet, tons of natural light and a fabulous screened porch just off to the side. Large opening to the dining room with more windows overlooking the side porch and backyard. Flows nicely to the open kitchen and family room addition. Renovated kitchen with white cabinetry, stainless Bosch appliances, an island with barstools (staying with home) and great tile backsplash. Family room has sliders to the back deck and side door to the covered porch. Beautiful hardwood floors with walnut inlay recently refinished, new hardwood floors in the 2-story addition and crown molding throughout the first floor. Bedrooms are all spacious and hall bath is surprisingly large and boasts two linen closets. Master suite has 3 closets, vaulted ceiling with fan, plenty of windows, space for seating and full bath. The outside "living" areas include a large back deck, side covered porch AND side screened-in porch with ceiling fan and brick accent. Garage and shed for storage. Basement is semi-finished with a game room and laundry/storage area while walk up attic is floored for storage. Don't miss this property which is surprisingly larger than it appears, on a quiet, tree-lined street in desirable Haddonleigh!
Location
State NJ
County Camden
Area Haddon Twp (20416)
Zoning RESID
Rooms
Other Rooms Living Room, Dining Room, Primary Bedroom, Bedroom 2, Bedroom 3, Kitchen, Family Room, Bedroom 1, Other, Attic
Basement Partial
Interior
Interior Features Kitchen - Island, Ceiling Fan(s), Breakfast Area
Hot Water Natural Gas
Heating Gas
Cooling Central A/C
Flooring Wood
Fireplaces Number 1
Fireplaces Type Brick, Gas/Propane
Fireplace Y
Window Features Replacement
Heat Source Natural Gas
Laundry Basement
Exterior
Exterior Feature Deck(s), Porch(es)
Garage Spaces 4.0
Fence Other
Utilities Available Cable TV
Waterfront N
Water Access N
Accessibility None
Porch Deck(s), Porch(es)
Total Parking Spaces 4
Garage Y
Building
Story 2
Sewer Public Sewer
Water Public
Architectural Style Colonial
Level or Stories 2
Additional Building Above Grade
Structure Type Cathedral Ceilings
New Construction N
Schools
Elementary Schools Van Sciver
Middle Schools William G Rohrer
High Schools Haddon Township
School District Haddon Township Public Schools
Others
Senior Community No
Tax ID 16-00014 06-00012
Ownership Fee Simple
Read Less Info
Want to know what your home might be worth? Contact us for a FREE valuation!

Our team is ready to help you sell your home for the highest possible price ASAP

Bought with Michelle J Carite • Keller Williams Realty - Moorestown







