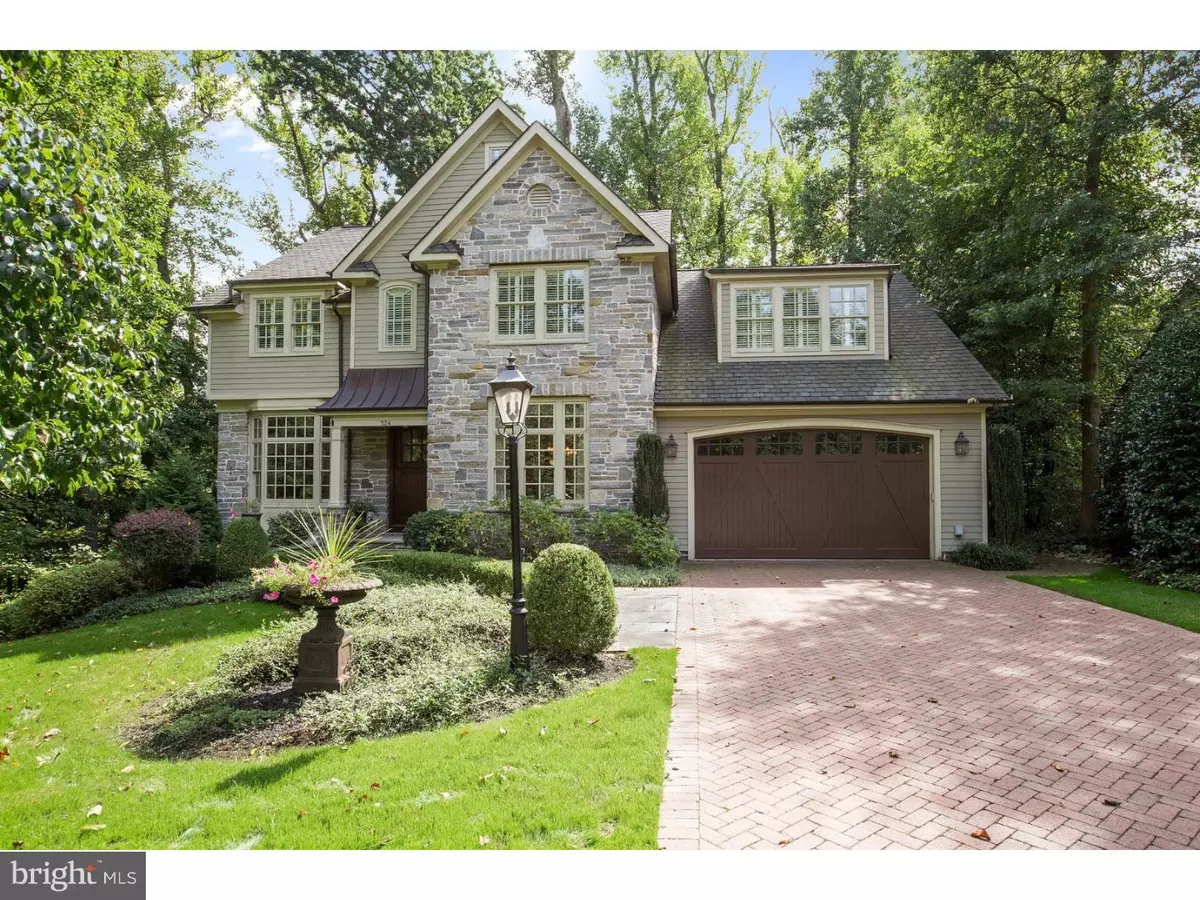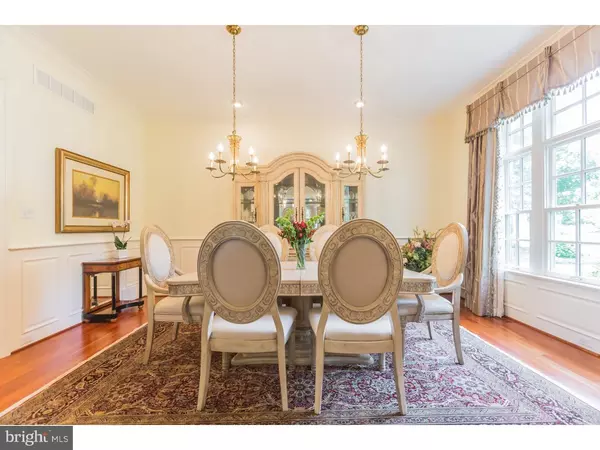$1,125,000
$1,225,000
8.2%For more information regarding the value of a property, please contact us for a free consultation.
6 Beds
6 Baths
6,126 SqFt
SOLD DATE : 05/03/2017
Key Details
Sold Price $1,125,000
Property Type Single Family Home
Sub Type Detached
Listing Status Sold
Purchase Type For Sale
Square Footage 6,126 sqft
Price per Sqft $183
Subdivision Birdwood
MLS Listing ID 1002473022
Sold Date 05/03/17
Style Traditional
Bedrooms 6
Full Baths 4
Half Baths 2
HOA Y/N N
Abv Grd Liv Area 6,126
Originating Board TREND
Year Built 2009
Annual Tax Amount $34,369
Tax Year 2016
Lot Size 0.289 Acres
Acres 0.29
Lot Dimensions 105X120
Property Description
The Luxury Collection: This exquisite home is tucked away and privately set in the exclusive Birwood Neighborhood of Haddonfield. 6,126 square feet of luxury living with endless serenity and enchanting wooded views. This executive home is a perfect blend of traditional and contemporary finishes with rich, elegant upgrades throughout. Enter into an impressive foyer with vaulted ceilings and chestnut floors. The main floor boasts a warm, spacious great room with soaring ceilings, stone fireplace, panoramic views, a dining area, and a first-floor bedroom suite ideal for the au pair, or for in-laws looking for separate sleeping areas. Gourmet kitchen, full of elegant accents and details including upgraded appliances, granite breakfast bar, and custom cabinetry. Entertaining spaces flow brilliantly from one room to the next. The second floor offers 4 additional bedrooms including a spectacular master bedroom suite with a tray ceiling, walk-in closet, and large marble master bath. The walk-out basement is close to another house itself with an office, entertaining space, bedroom and bathroom. Entertainer's backyard with a barbecue area and relaxing hot tub. Additional features include hardwood flooring, lawn sprinkler, 2-car garage, and many more. Blue Ribbon School district, minutes from center of town, high-speed line, and Center City Philadelphia. Please provide listing agent with a copy of pre-approval letter or proof of funds prior to showing appointments. Call Listing Agent to Show.View Video Tour.
Location
State NJ
County Camden
Area Haddonfield Boro (20417)
Zoning R
Rooms
Other Rooms Living Room, Dining Room, Primary Bedroom, Bedroom 2, Bedroom 3, Kitchen, Family Room, Bedroom 1, In-Law/auPair/Suite, Laundry, Other, Attic
Basement Full, Outside Entrance, Fully Finished
Interior
Interior Features Primary Bath(s), Kitchen - Island, Butlers Pantry, Skylight(s), Ceiling Fan(s), Attic/House Fan, WhirlPool/HotTub, Central Vacuum, Sprinkler System, Wet/Dry Bar, Stall Shower, Kitchen - Eat-In
Hot Water Natural Gas
Heating Gas, Electric, Forced Air, Zoned, Programmable Thermostat
Cooling Central A/C
Flooring Wood, Fully Carpeted, Tile/Brick, Marble
Fireplaces Number 1
Fireplaces Type Stone
Equipment Cooktop, Built-In Range, Oven - Wall, Oven - Double, Dishwasher, Refrigerator, Disposal, Trash Compactor, Energy Efficient Appliances, Built-In Microwave
Fireplace Y
Window Features Bay/Bow,Energy Efficient
Appliance Cooktop, Built-In Range, Oven - Wall, Oven - Double, Dishwasher, Refrigerator, Disposal, Trash Compactor, Energy Efficient Appliances, Built-In Microwave
Heat Source Natural Gas, Electric
Laundry Upper Floor
Exterior
Exterior Feature Patio(s), Porch(es)
Garage Inside Access, Garage Door Opener
Garage Spaces 5.0
Utilities Available Cable TV
Waterfront N
Water Access N
Roof Type Pitched,Shingle,Metal
Accessibility Mobility Improvements
Porch Patio(s), Porch(es)
Attached Garage 2
Total Parking Spaces 5
Garage Y
Building
Lot Description Cul-de-sac, Sloping, Trees/Wooded, Front Yard, Rear Yard, SideYard(s)
Story 2
Foundation Concrete Perimeter
Sewer Public Sewer
Water Public
Architectural Style Traditional
Level or Stories 2
Additional Building Above Grade
Structure Type Cathedral Ceilings,9'+ Ceilings,High
New Construction N
Schools
Elementary Schools J Fithian Tatem
Middle Schools Haddonfield
High Schools Haddonfield Memorial
School District Haddonfield Borough Public Schools
Others
Senior Community No
Tax ID 17-00002-00015
Ownership Fee Simple
Security Features Security System
Read Less Info
Want to know what your home might be worth? Contact us for a FREE valuation!

Our team is ready to help you sell your home for the highest possible price ASAP

Bought with John R. Wuertz • BHHS Fox & Roach-Mt Laurel







