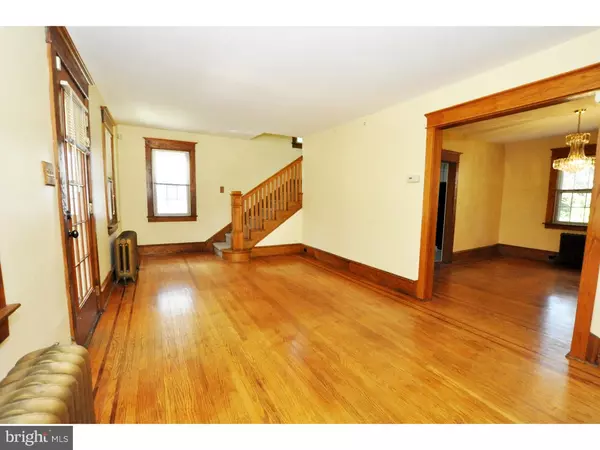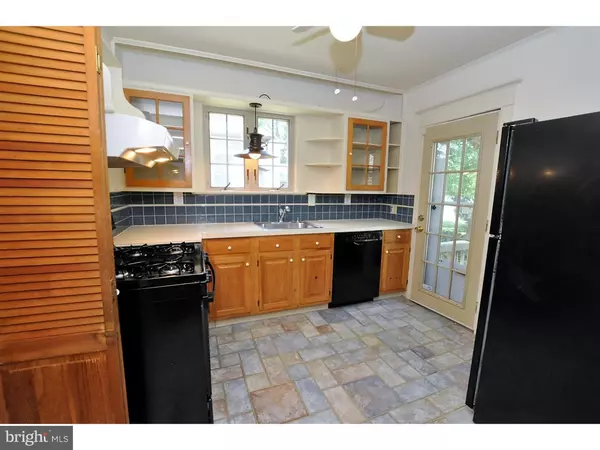$210,000
$210,000
For more information regarding the value of a property, please contact us for a free consultation.
3 Beds
1 Bath
1,144 SqFt
SOLD DATE : 09/14/2016
Key Details
Sold Price $210,000
Property Type Single Family Home
Sub Type Detached
Listing Status Sold
Purchase Type For Sale
Square Footage 1,144 sqft
Price per Sqft $183
Subdivision Emerald Hills
MLS Listing ID 1002459648
Sold Date 09/14/16
Style Traditional
Bedrooms 3
Full Baths 1
HOA Y/N N
Abv Grd Liv Area 1,144
Originating Board TREND
Year Built 1925
Annual Tax Amount $7,052
Tax Year 2015
Lot Size 6,250 Sqft
Acres 0.14
Lot Dimensions 50X125
Property Description
So charming, with great curb appeal! This wonderful home features a covered front porch and a NEW roof. The original, natural stained woodwork on the first floor provides architectural details with its wide trim and moldings and beautiful hardwood floors with an in-lay accent. A glass paned front door opens to the spacious living room, filling this space with natural light. A fireplace with a decorative wood mantle and brick surround is the focal point of this room. The adjoining formal dining room can accommodate a large gathering. The kitchen features a ceramic tile floor, NEW gas range, refrigerator and a ceramic tile backsplash. A door leads out to a large wood deck, perfect for outdoor entertaining and a picturesque, fenced-in back yard with beautiful gardens, mature trees, colorful perennials and a whimsical water feature. A shed provides plenty of space for your outdoor needs. The second floor features three bedrooms and an updated full bath. A staircase leads up the third floor attic space which is finished and would be the perfect place for an in-home office, playroom or craft room. The possibilities are limitless. Updated windows, ceiling fans, a basement and off street, driveway parking for two vehicles completes this home. Great school system, walking distance to elementary school. Walk to beautiful Cooper River and close to restaurants, shops and the High Speed Line.
Location
State NJ
County Camden
Area Haddon Twp (20416)
Zoning RESID
Rooms
Other Rooms Living Room, Dining Room, Primary Bedroom, Bedroom 2, Kitchen, Bedroom 1, Laundry, Attic
Basement Full, Unfinished
Interior
Interior Features Butlers Pantry, Ceiling Fan(s), Kitchen - Eat-In
Hot Water Natural Gas
Heating Gas, Forced Air
Cooling Wall Unit
Flooring Wood, Tile/Brick
Equipment Oven - Self Cleaning, Dishwasher, Disposal, Energy Efficient Appliances
Fireplace N
Window Features Energy Efficient,Replacement
Appliance Oven - Self Cleaning, Dishwasher, Disposal, Energy Efficient Appliances
Heat Source Natural Gas
Laundry Lower Floor
Exterior
Exterior Feature Deck(s), Patio(s), Porch(es)
Garage Spaces 3.0
Fence Other
Utilities Available Cable TV
Waterfront N
Water Access N
Roof Type Shingle
Accessibility None
Porch Deck(s), Patio(s), Porch(es)
Total Parking Spaces 3
Garage N
Building
Lot Description Level, Open, Front Yard, Rear Yard, SideYard(s)
Story 2
Sewer Public Sewer
Water Public
Architectural Style Traditional
Level or Stories 2
Additional Building Above Grade
New Construction N
Schools
Elementary Schools Thomas A Edison
Middle Schools William G Rohrer
High Schools Haddon Township
School District Haddon Township Public Schools
Others
Senior Community No
Tax ID 16-00026 04-00030
Ownership Fee Simple
Security Features Security System
Acceptable Financing Conventional, VA, FHA 203(b), USDA
Listing Terms Conventional, VA, FHA 203(b), USDA
Financing Conventional,VA,FHA 203(b),USDA
Read Less Info
Want to know what your home might be worth? Contact us for a FREE valuation!

Our team is ready to help you sell your home for the highest possible price ASAP

Bought with Patricia J Massengale • Keller Williams - Main Street







