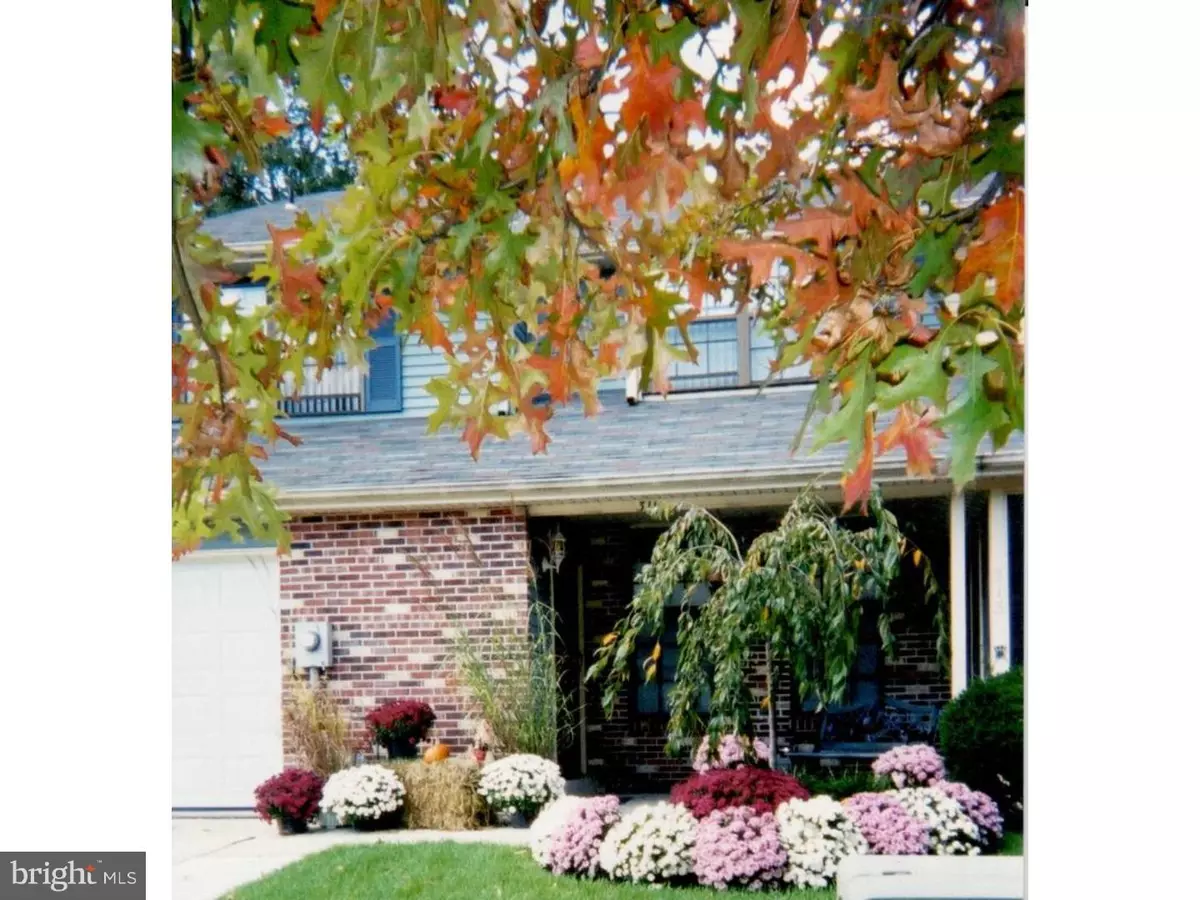$197,500
$204,900
3.6%For more information regarding the value of a property, please contact us for a free consultation.
4 Beds
3 Baths
1,786 SqFt
SOLD DATE : 09/08/2016
Key Details
Sold Price $197,500
Property Type Townhouse
Sub Type Interior Row/Townhouse
Listing Status Sold
Purchase Type For Sale
Square Footage 1,786 sqft
Price per Sqft $110
Subdivision Barton Run
MLS Listing ID 1002454678
Sold Date 09/08/16
Style Traditional
Bedrooms 4
Full Baths 2
Half Baths 1
HOA Y/N N
Abv Grd Liv Area 1,786
Originating Board TREND
Year Built 1983
Annual Tax Amount $5,434
Tax Year 2015
Lot Size 2,700 Sqft
Acres 0.06
Lot Dimensions 27X100
Property Description
Lovely and spacious RARE 4 BEDROOM, 2.5 bath townhome in desirable Barton Run. Priced to sell, this home boasts a welcoming exterior, a covered front porch and a light and neutral interior plus NO ASSOCIATION FEES! You'll find a floor plan perfect for daily living and for entertaining. There's a fenced rear yard that encloses a grassy area for play and a charming covered deck for outdoor entertaining with style. Within the past 5 years the home has received NEW rain gutters, a new garage door, new heat and air. There are formal Living and Dining Rooms plus a well designed eat in Kitchen with white cabinets and stainless appliances, a Family Room with brick fireplace overlooking the back yard. The pedestal sink in the Powder Room is a great feature. A first floor Laundry Room includes the washer and dryer. The upper level of the home boasts 4 generously sized bedrooms including a lovely Master suite with private bath and walk in closet. The remaining bedrooms share a well appointed main hall bathroom. The Barton Run community is located in a highly rated school system, and offers a community pool for private membership fee. It is also centrally located near major highways for the commuter, close to shopping areas and restaurants. A short drive to Philadelphia and the shore points. This is priced right, and more affordable than renting. A place you can be proud to call your own!
Location
State NJ
County Burlington
Area Evesham Twp (20313)
Zoning RD-1
Rooms
Other Rooms Living Room, Dining Room, Primary Bedroom, Bedroom 2, Bedroom 3, Kitchen, Family Room, Bedroom 1, Laundry
Interior
Interior Features Primary Bath(s), Stall Shower, Kitchen - Eat-In
Hot Water Electric
Heating Gas, Forced Air
Cooling Central A/C
Flooring Fully Carpeted, Vinyl, Tile/Brick
Fireplaces Number 1
Equipment Built-In Range, Oven - Self Cleaning, Refrigerator, Disposal
Fireplace Y
Appliance Built-In Range, Oven - Self Cleaning, Refrigerator, Disposal
Heat Source Natural Gas
Laundry Main Floor
Exterior
Exterior Feature Deck(s), Porch(es)
Garage Spaces 1.0
Fence Other
Utilities Available Cable TV
Amenities Available Swimming Pool
Waterfront N
Water Access N
Accessibility None
Porch Deck(s), Porch(es)
Attached Garage 1
Total Parking Spaces 1
Garage Y
Building
Lot Description Front Yard, Rear Yard
Story 2
Sewer Public Sewer
Water Public
Architectural Style Traditional
Level or Stories 2
Additional Building Above Grade
New Construction N
Schools
Elementary Schools Rice
Middle Schools Marlton
School District Evesham Township
Others
HOA Fee Include Pool(s)
Senior Community No
Tax ID 13-00044 22-00016
Ownership Fee Simple
Read Less Info
Want to know what your home might be worth? Contact us for a FREE valuation!

Our team is ready to help you sell your home for the highest possible price ASAP

Bought with William J Bittner Jr. • Coldwell Banker Realty







