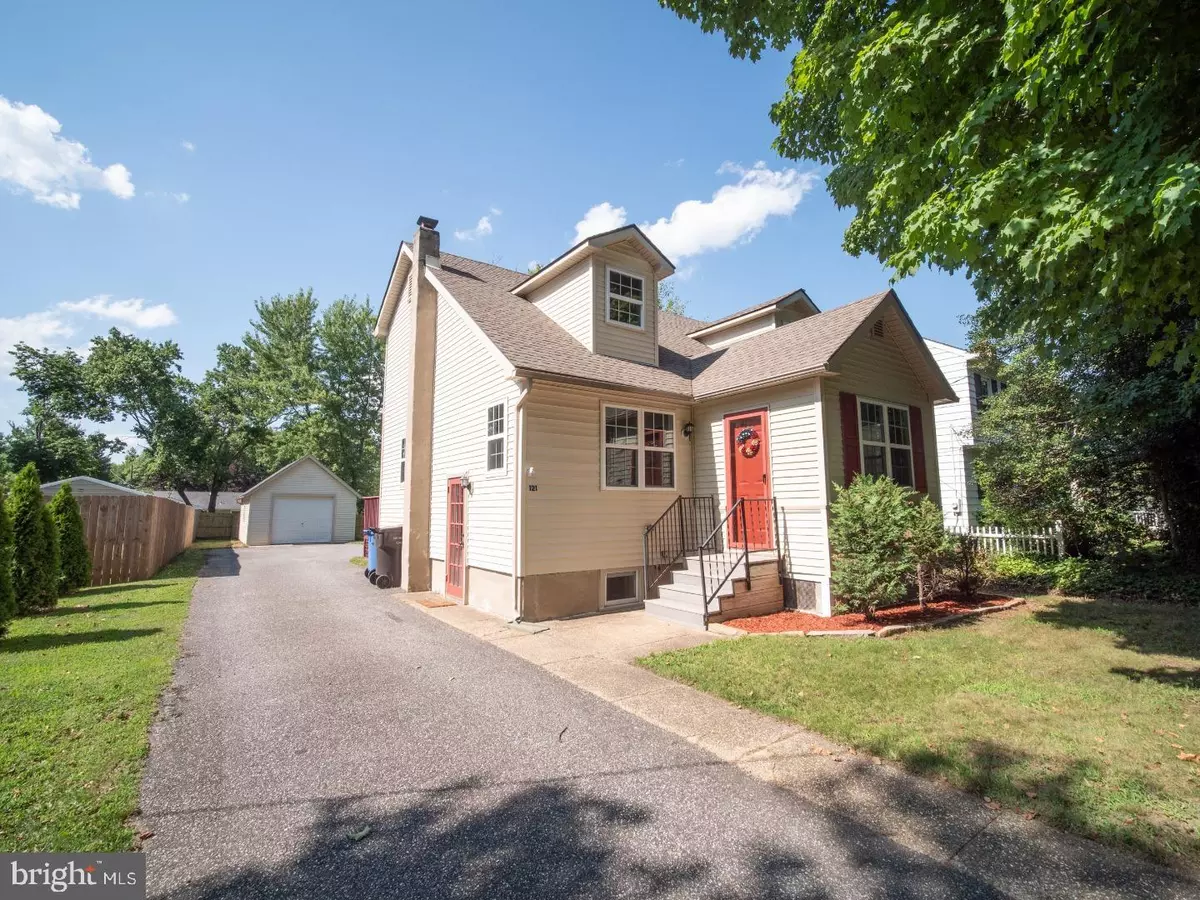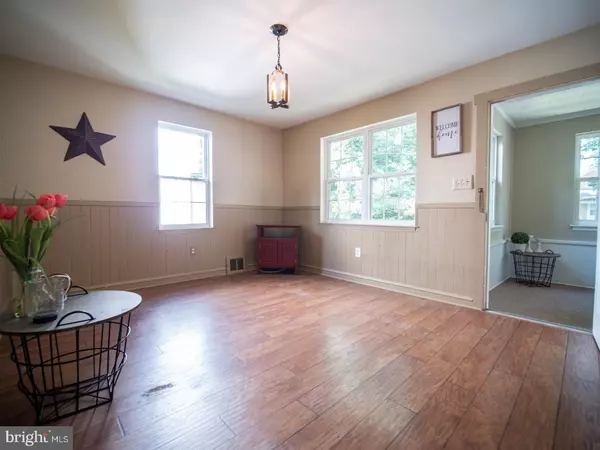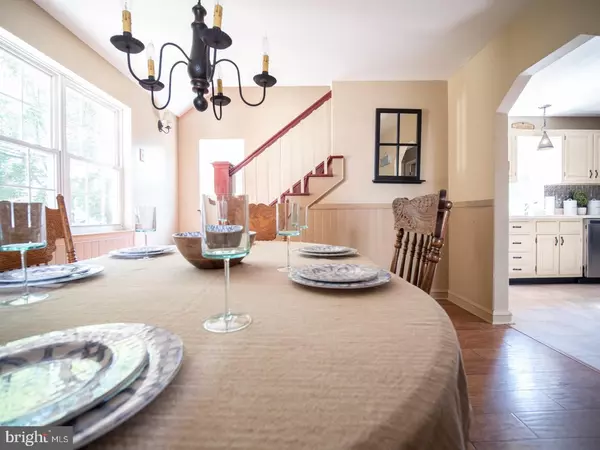$170,000
$169,990
For more information regarding the value of a property, please contact us for a free consultation.
3 Beds
2 Baths
1,730 SqFt
SOLD DATE : 09/04/2018
Key Details
Sold Price $170,000
Property Type Single Family Home
Sub Type Detached
Listing Status Sold
Purchase Type For Sale
Square Footage 1,730 sqft
Price per Sqft $98
Subdivision None Available
MLS Listing ID 1002133612
Sold Date 09/04/18
Style Cape Cod
Bedrooms 3
Full Baths 1
Half Baths 1
HOA Y/N N
Abv Grd Liv Area 1,355
Originating Board TREND
Year Built 1947
Annual Tax Amount $5,418
Tax Year 2017
Lot Size 7,500 Sqft
Acres 0.17
Lot Dimensions 50X150
Property Description
0% Down USDA Financing is available to qualified buyers! Charm is abound in this 3 Bedroom 1.5 bath Cape Cod style home located in Mt. Royal! Walk into the enclosed front porch which acts as a perfect mud room/ sun porch. Through the front door you will find the spacious living room complete with Wainscoting, easy to clean laminate wood flooring, charming lantern light fixture and access to the formal dining room. The Wainscoting and wood flooring are continued into the over sized formal dining room, complete with country style chandelier and access to the home's light, bright and open kitchen. With Brand New Stainless Steel Refrigerator, Dishwasher, and Stove, easy to clean tile flooring, picture window over the sink and glass door that provides access to the spacious rear yard and rear deck this kitchen aims to please. Off the 1st Floor hallway you will also find a well sized 1st floor bedroom with Brand New Carpet and a main floor powder room for convenience. Walk up the craftsman style steps to the 2nd floor which is complete with Fresh Paint, Brand New Carpets, an Open Loft Space, 2 additional Bedrooms and a Full Bath. The home also features side door access, a partially finished basement with Brand New carpets & Fresh paint, Partially Fenced in Rear Yard, Rear Deck, and an expansive driveway that leads to 1 Car Detached Garage. With Economical gas heat & Central Air, Close location to 295, Rt 55, Rt 45, and major shopping areas while still feeling tucked away this home is the complete package! This cute as a button home will not last long at this price so make your appointment today!
Location
State NJ
County Gloucester
Area East Greenwich Twp (20803)
Zoning RES
Rooms
Other Rooms Living Room, Dining Room, Primary Bedroom, Bedroom 2, Kitchen, Family Room, Bedroom 1
Basement Full
Interior
Interior Features Ceiling Fan(s), Kitchen - Eat-In
Hot Water Natural Gas
Heating Gas, Forced Air
Cooling Central A/C
Flooring Fully Carpeted, Vinyl, Tile/Brick
Equipment Built-In Range, Dishwasher, Refrigerator, Built-In Microwave
Fireplace N
Window Features Replacement
Appliance Built-In Range, Dishwasher, Refrigerator, Built-In Microwave
Heat Source Natural Gas
Laundry Basement
Exterior
Exterior Feature Deck(s), Porch(es)
Garage Spaces 4.0
Water Access N
Roof Type Shingle
Accessibility None
Porch Deck(s), Porch(es)
Total Parking Spaces 4
Garage Y
Building
Story 2
Sewer Public Sewer
Water Public
Architectural Style Cape Cod
Level or Stories 2
Additional Building Above Grade, Below Grade
New Construction N
Schools
School District East Greenwich Township Public Schools
Others
Senior Community No
Tax ID 03-01701-00018
Ownership Fee Simple
Acceptable Financing Conventional, VA, USDA
Listing Terms Conventional, VA, USDA
Financing Conventional,VA,USDA
Read Less Info
Want to know what your home might be worth? Contact us for a FREE valuation!

Our team is ready to help you sell your home for the highest possible price ASAP

Bought with Kenneth M Zane • Harvest Realty







